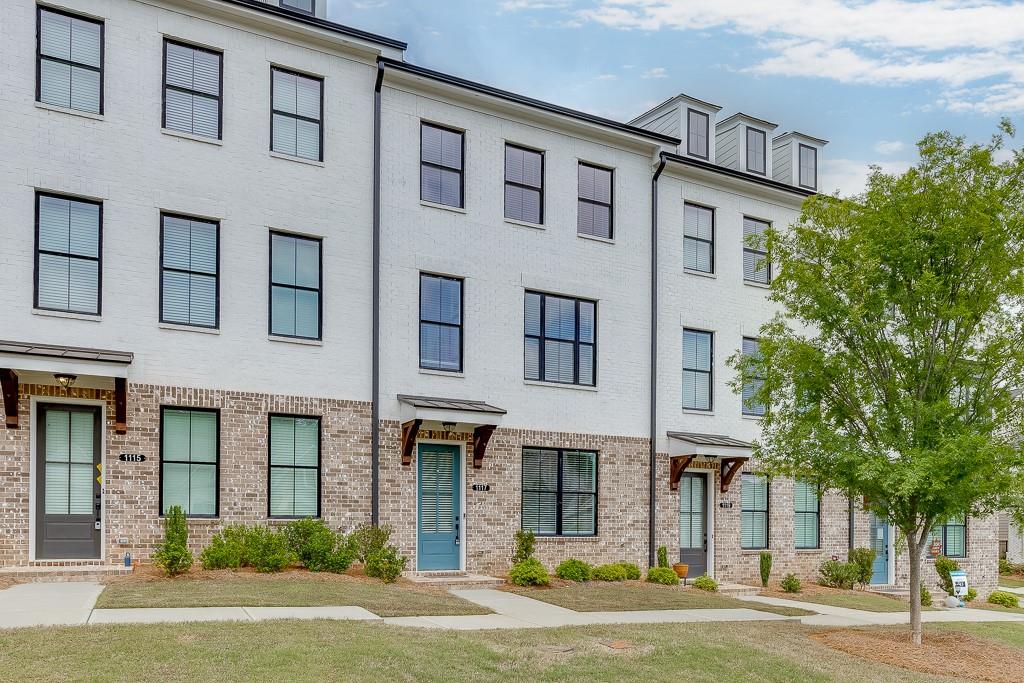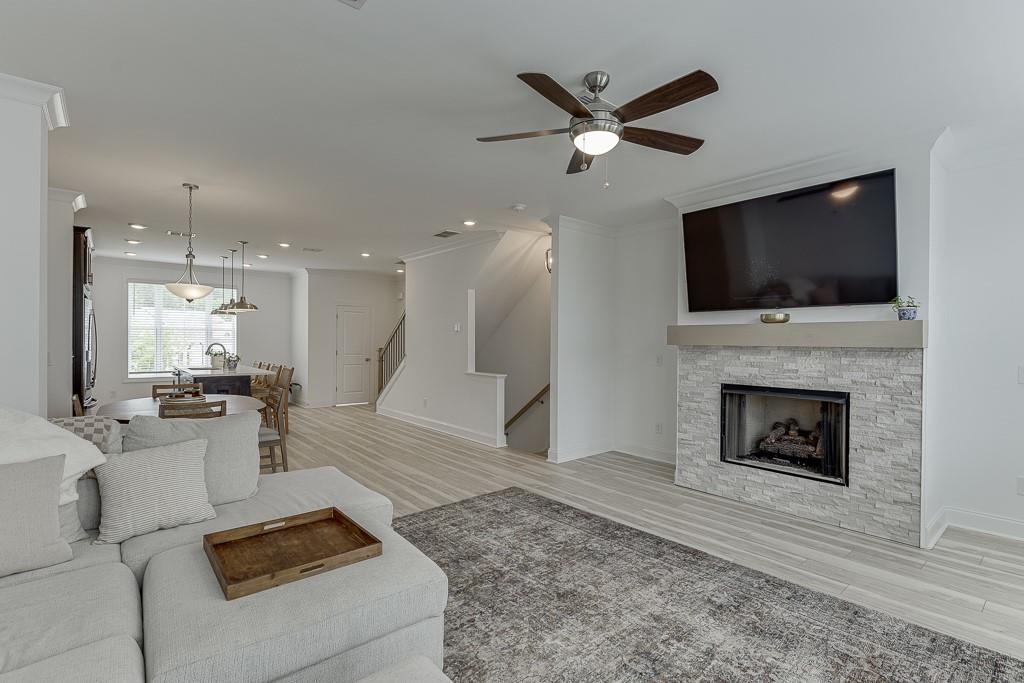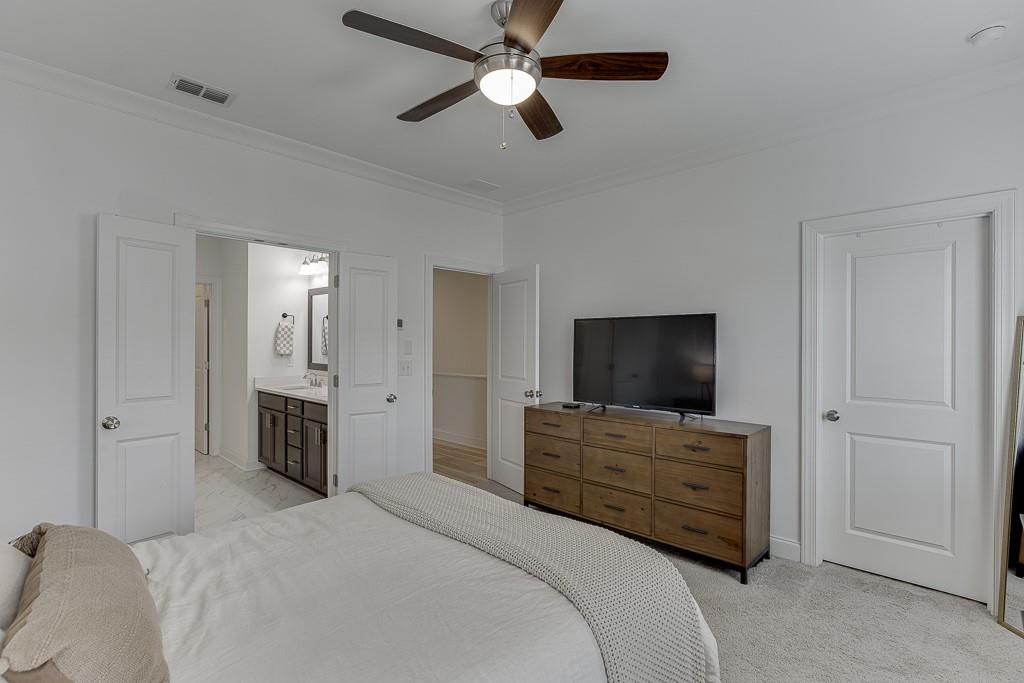1117 Larkin Drive
Buford, GA 30518
$490,000
Skip the noise and hassle of ongoing construction- this move in ready townhome offers peace, convenience, and permanent greenspace right out your front door!! Step into this better- than-new three-level Glendale floor plan that offers the perfect blend of style, space, and upgrades without the wait or added expense. Just under 2 years old, this home features premium touches and upgrades already included...refrigerator, washer, dryer, and window blinds.....with no upgrade costs to you! On the terrace level, a spacious bedroom with its own full bath, walk-in shower, and linen closet offers endless flexibility. Use it as a guest suite, home office, playroom, or additional living area. The main level is designed for effortless entertaining, boasting a wide open-concept layout, cozy fireplace, and an oversized deck perfect for hosting or relaxing. The kitchen, dining, and living areas flow seamlessly, offering upgraded finishes and plenty of natural light. Upstairs, the primary suite is a retreat in itself with a huge walk-in shower, double vanities, and a linen closet. The secondary bedroom is equally impressive, featuring a spacious layout and a beautifully appointed ensuite bath. The community offers a lovely swim area and a large covered space with an outdoor kitchen for large gatherings. There is a 2-10 home warranty available, and the seller is offering a $3,000 closing cost incentive with preferred lender making it even easier to move in and enjoy right away! Compare and understand the value of this amazing home!
- SubdivisionMillcroft
- Zip Code30518
- CityBuford
- CountyGwinnett - GA
Location
- ElementarySugar Hill - Gwinnett
- JuniorLanier
- HighLanier
Schools
- StatusActive
- MLS #7571716
- TypeCondominium & Townhouse
MLS Data
- Bedrooms3
- Bathrooms3
- Half Baths1
- Bedroom DescriptionRoommate Floor Plan, Split Bedroom Plan
- RoomsBonus Room, Family Room
- FeaturesCrown Molding, Double Vanity, Entrance Foyer, High Ceilings 9 ft Main, High Ceilings 9 ft Upper, Walk-In Closet(s)
- KitchenCabinets White, Kitchen Island, Pantry, Stone Counters, View to Family Room
- AppliancesDishwasher, Disposal, Dryer, Gas Range, Microwave, Refrigerator, Washer
- HVACCeiling Fan(s), Electric, Zoned
- Fireplaces1
- Fireplace DescriptionFactory Built, Family Room, Gas Log
Interior Details
- StyleTownhouse
- ConstructionBrick, Brick Front, Cement Siding
- Built In2022
- StoriesArray
- ParkingAttached, Garage
- ServicesClubhouse, Gated, Homeowners Association, Near Public Transport, Near Schools, Pool
- UtilitiesElectricity Available, Sewer Available, Underground Utilities
- SewerPublic Sewer
- Lot DescriptionLandscaped, Level
- Acres0.03
Exterior Details
Listing Provided Courtesy Of: Keller Williams Realty Atlanta Partners 678-318-5000

This property information delivered from various sources that may include, but not be limited to, county records and the multiple listing service. Although the information is believed to be reliable, it is not warranted and you should not rely upon it without independent verification. Property information is subject to errors, omissions, changes, including price, or withdrawal without notice.
For issues regarding this website, please contact Eyesore at 678.692.8512.
Data Last updated on July 8, 2025 10:28am























































