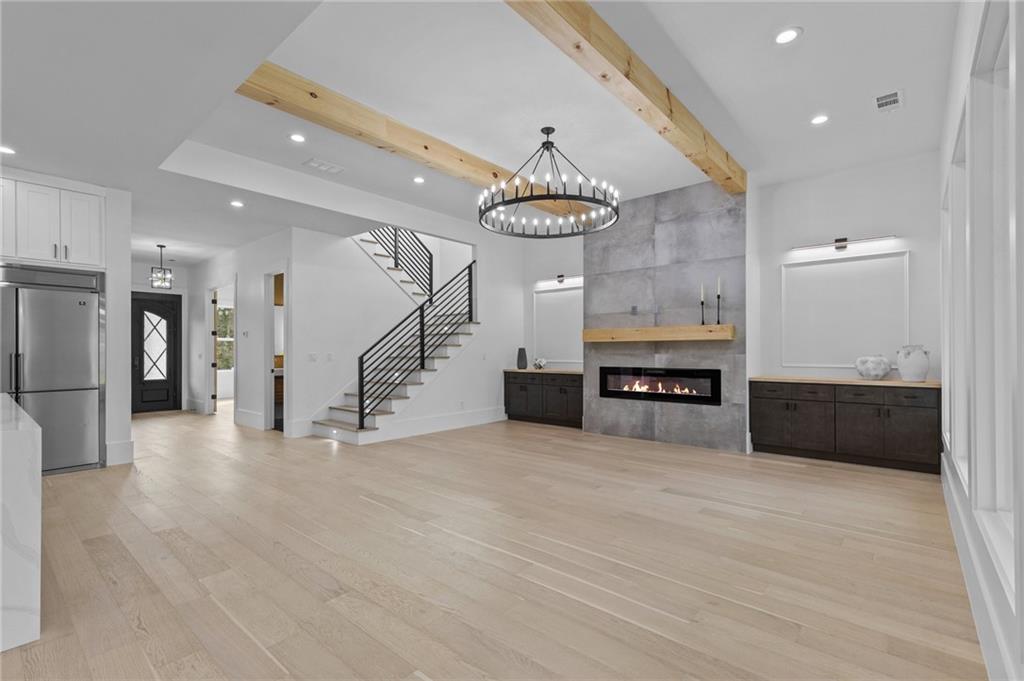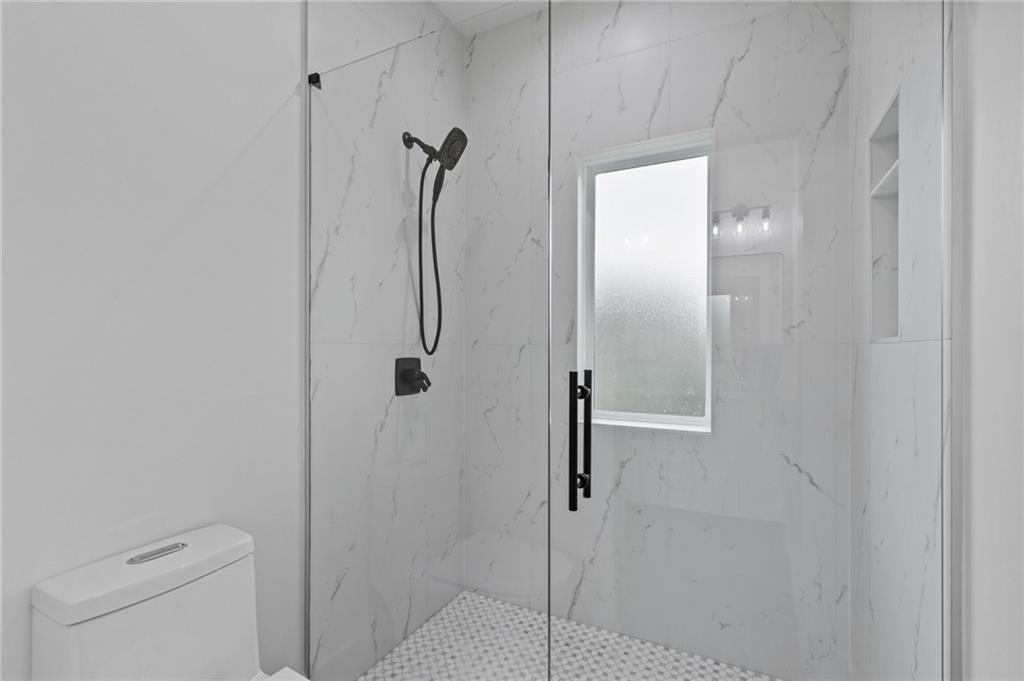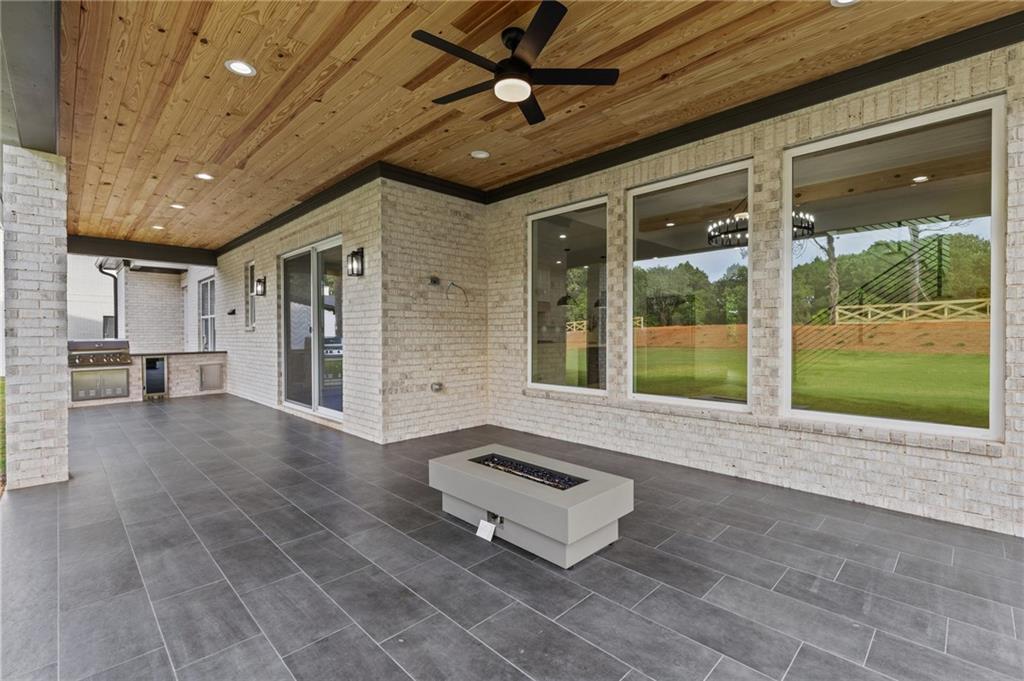5753 Union Church Road
Braselton, GA 30517
$1,329,500
!!! PRICE IMPROVEMENT !!! Welcome to Luxurious Living at its Finest! Set on a Fenced 1.21 acre Private Lot. Brand New Custom Built Home offers an exceptional blend of Elegance, Comfort, and Thoughtful Design. Step inside to an Open-Concept Layout filled with Natural Light, High-end Finishes, and Custom Touches Throughout. On the Main Level, you'll find a Private Mini-master/In-law/Teen Suite complete with a Walk-in Closet, Spa Bath appointed with a Steam Shower, Soaking Tub, Dual Vanities and Custom Tile work, and Direct access to the Backyard - Perfect for future Pool Plans, with convenient access to a full bath from Outside. The Heart of the Home is a Chef-inspired Kitchen featuring Quartz Countertops, an Oversized Island, Custom Tile Backsplash, and Premium Stainless Steel Appliances. Tucked inside the Walk-in Pantry is a full Butler’s Kitchen, ideal for Meal Prep while Entertaining and Keeping your main Kitchen pristine. Upstairs, the Expansive Owners Suite is a Luxurious Retreat with Dual Vanities, a Custom Tiled Shower, Built-in Sauna, and a Spacious Walk-in Closet with Custom Shelving. A cozy Sitting area adds a Peaceful Touch of Privacy. Three additional generously sized Secondary Bedrooms provide room for Family, Guests, or Flex Use. Designer details like Wide-plank Hardwood Floors, Statement Tile in all Bathrooms, and a Tankless Gas Water Heater add both Style and Convenience. The Oversized 3-Car Garage offers Plenty of Space for Vehicles, Storage, or a Home Workshop. Out back, enjoy a Built-in Grill, Sink, and Fire Pit — Perfect for Hosting or Relaxing Under the Stars. The property line extends beyond the backyard fence, offering Additional Space to expand, garden, or customize—without feeling limited by the Fenced Area. This Move-in Ready home combines Sophisticated Design with Functional Living. Come Experience Luxury, Comfort, and Endless Possibilities — Welcome Home!!!
- ElementaryChestnut Mountain
- JuniorCherokee Bluff
- HighCherokee Bluff
Schools
- StatusActive
- MLS #7571778
- TypeResidential
MLS Data
- Bedrooms5
- Bathrooms4
- Half Baths1
- Bedroom DescriptionDouble Master Bedroom, Master on Main, Sitting Room
- RoomsComputer Room, Den, Dining Room, Kitchen, Loft, Media Room, Office
- FeaturesBeamed Ceilings, Crown Molding, Disappearing Attic Stairs, Double Vanity, Dry Bar, Entrance Foyer, High Ceilings 10 ft Main, Recessed Lighting, Sauna, Tray Ceiling(s), Walk-In Closet(s)
- KitchenBreakfast Bar, Breakfast Room, Cabinets White, Eat-in Kitchen, Kitchen Island, Pantry Walk-In, Second Kitchen, Stone Counters, View to Family Room
- AppliancesDishwasher, Double Oven, Gas Oven/Range/Countertop, Gas Range, Microwave, Range Hood, Refrigerator, Tankless Water Heater
- HVACCentral Air, Electric
- Fireplaces3
- Fireplace DescriptionDecorative, Electric, Fire Pit, Living Room, Master Bedroom, Other Room
Interior Details
- StyleEuropean, Modern, Traditional
- ConstructionBrick 4 Sides
- Built In2025
- StoriesArray
- ParkingGarage, Garage Faces Side, Kitchen Level, RV Access/Parking, Electric Vehicle Charging Station(s)
- FeaturesGas Grill, Private Yard
- UtilitiesElectricity Available, Natural Gas Available, Water Available
- SewerSeptic Tank
- Lot DescriptionBack Yard, Front Yard, Level, Private
- Lot Dimensions1x1x1x1
- Acres1.21
Exterior Details
Listing Provided Courtesy Of: EXP Realty, LLC. 888-959-9461

This property information delivered from various sources that may include, but not be limited to, county records and the multiple listing service. Although the information is believed to be reliable, it is not warranted and you should not rely upon it without independent verification. Property information is subject to errors, omissions, changes, including price, or withdrawal without notice.
For issues regarding this website, please contact Eyesore at 678.692.8512.
Data Last updated on February 20, 2026 5:35pm

















































































