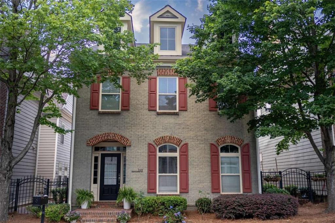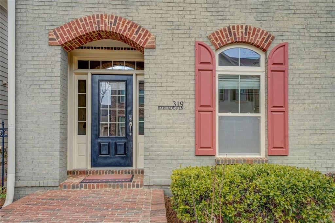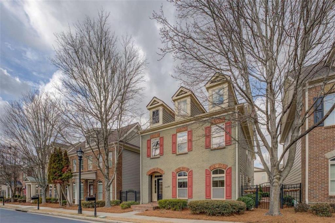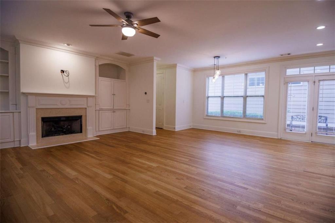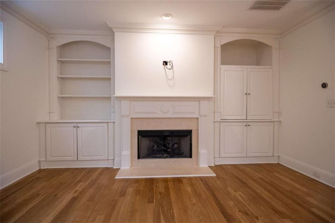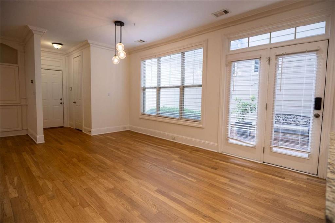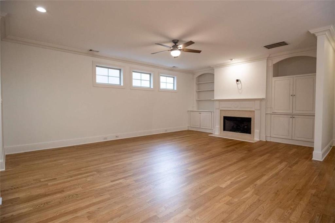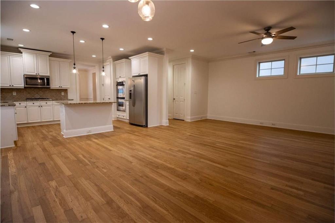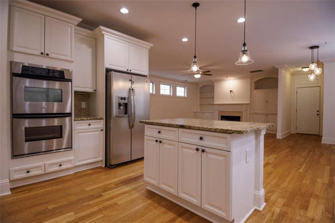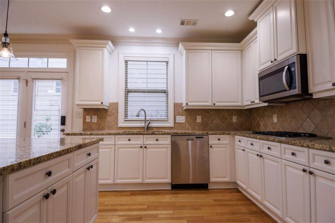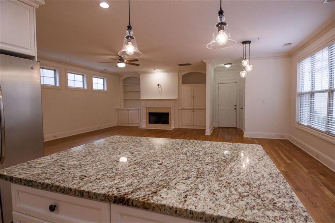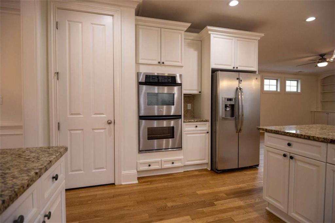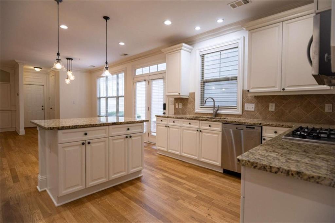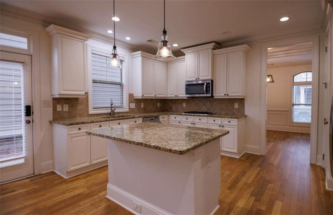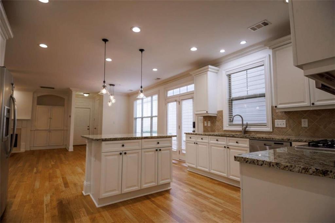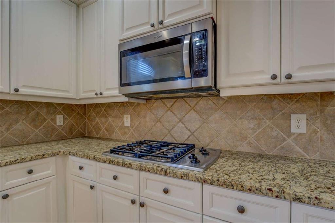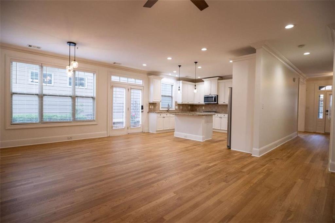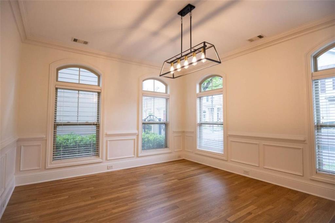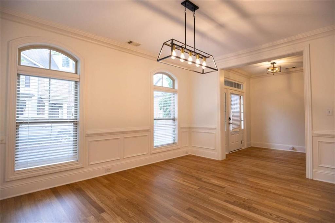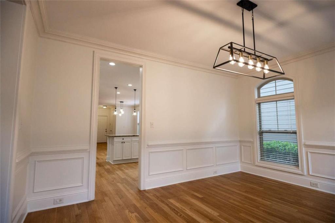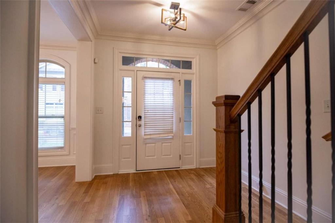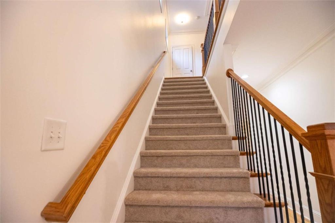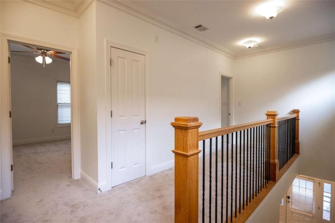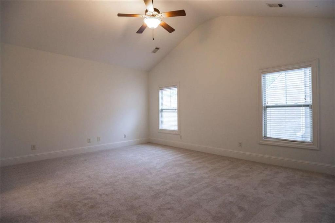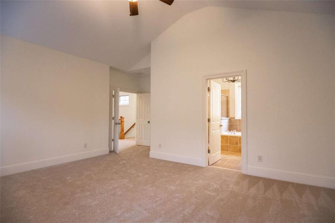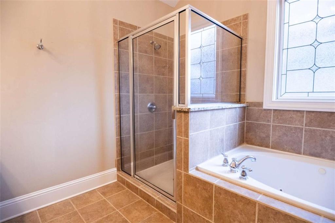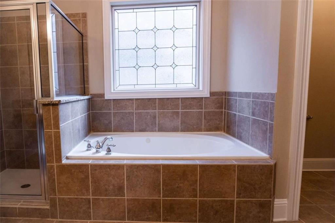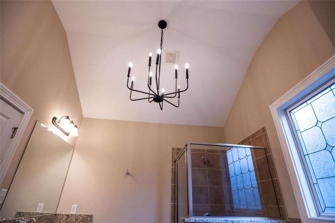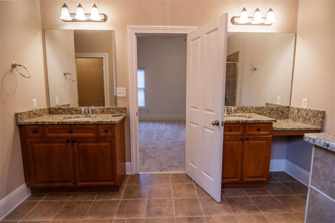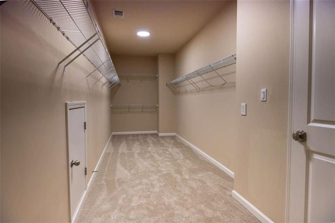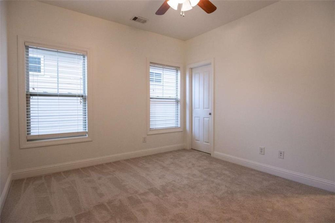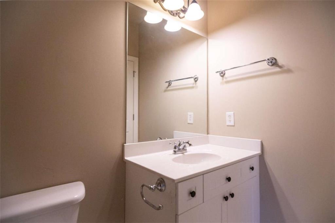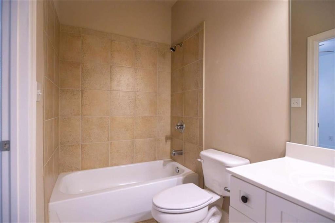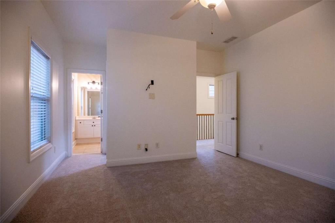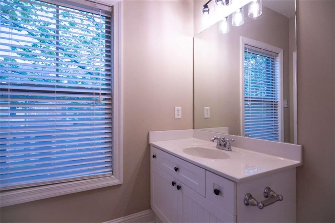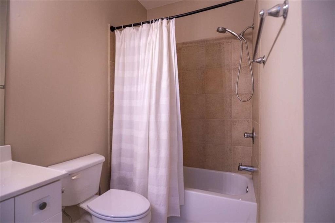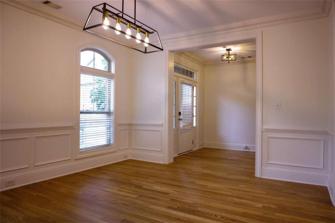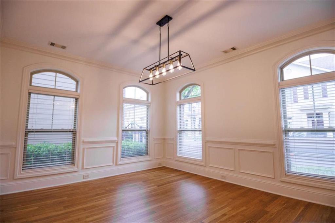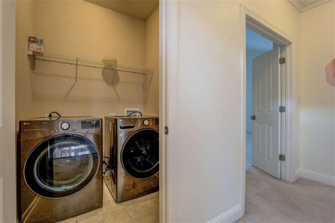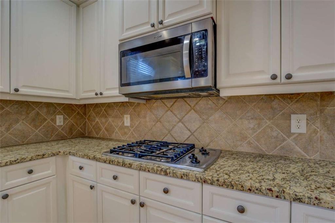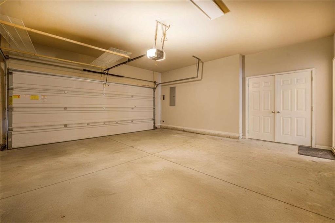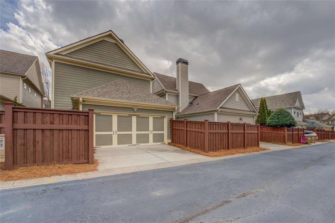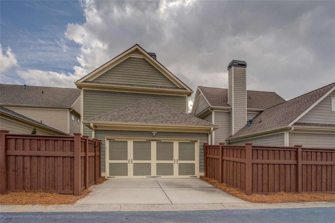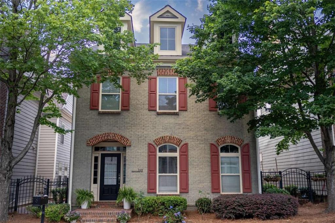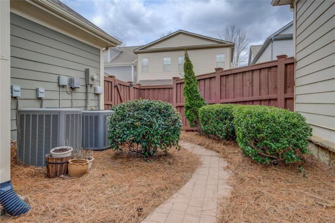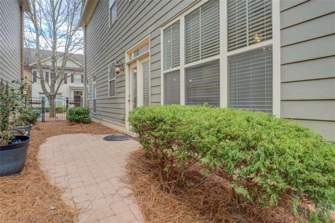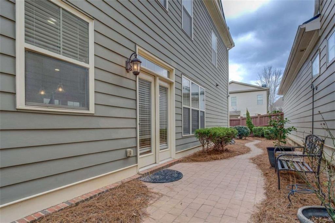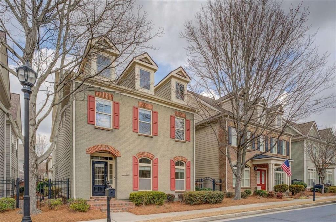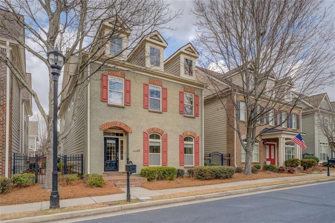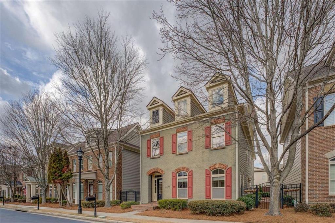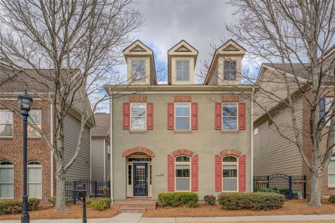319 Barbados Lane
Suwanee, GA 30024
$615,000
Newly refinished hardwoods and brand new carpet just installed. Don't miss it. This beautiful home in Three Bridges offers a luxurious yet comfortable lifestyle in a prime location in Suwanee. The spacious open floor plan, high-end finishes, and abundance of natural light make this home a standout property. Freshly painted kitchen cabinets and interior take this gorgeous home to the next level. With top-rated schools, convenient amenities, and a secure gated community, you won't want to miss this beautiful 3 bedroom, 3 1/2 bathroom home. The formal Dining Room features gorgeous arched windows and crown molding. Updated lighting throughout the home adds a modern touch. The kitchen boasts granite countertops, stainless steel appliances, and a pantry. The spacious Family Room includes built-in bookshelves and a gas fireplace. Upstairs you'll find the spacious Master Bedroom suite features a vaulted ceiling and a luxurious Master Bathroom with double granite vanities and a jacuzzi tub. Each of the secondary bedrooms has its own bathroom and walk-in closet. Outside, you'll find a brand new fence closing in the courtyard; perfect for morning coffee. The neighborhood offers lighted sidewalks, community greenspace, a pool, tennis courts, playground, and social events. With a new roof and water heater, this home is move-in ready. This home is perfect for families looking for a prestigious and convenient place to call home. Don't miss out on this opportunity to live in one of Suwanee's most sought-after neighborhoods!
- SubdivisionThree Bridges
- Zip Code30024
- CitySuwanee
- CountyGwinnett - GA
Location
- ElementaryLevel Creek
- JuniorNorth Gwinnett
- HighNorth Gwinnett
Schools
- StatusActive
- MLS #7571795
- TypeResidential
MLS Data
- Bedrooms3
- Bathrooms3
- Half Baths1
- Bedroom DescriptionOversized Master
- RoomsAttic, Bathroom, Computer Room, Family Room, Laundry, Office
- FeaturesBookcases, Double Vanity, Entrance Foyer, High Ceilings 9 ft Upper, High Ceilings 10 ft Main, High Speed Internet, Recessed Lighting, Walk-In Closet(s)
- KitchenBreakfast Bar, Breakfast Room, Eat-in Kitchen, Kitchen Island, Pantry Walk-In
- AppliancesDishwasher, Disposal, Double Oven, Gas Water Heater, Microwave, Refrigerator
- HVACCentral Air, Zoned
- Fireplaces1
- Fireplace DescriptionFactory Built, Family Room, Gas Log, Gas Starter
Interior Details
- StyleColonial, Patio Home, Traditional
- ConstructionBrick, Brick Front, HardiPlank Type
- Built In2006
- StoriesArray
- ParkingAttached, Garage, Garage Door Opener, Garage Faces Rear, Garage Faces Side, Kitchen Level, Level Driveway
- FeaturesGarden, Private Yard
- ServicesGated, Homeowners Association, Near Schools, Near Shopping, Playground, Pool, Sidewalks, Street Lights, Tennis Court(s)
- UtilitiesCable Available, Electricity Available, Natural Gas Available, Phone Available, Sewer Available, Underground Utilities, Water Available
- SewerPublic Sewer
- Lot DescriptionLevel, Private
- Acres0.1
Exterior Details
Listing Provided Courtesy Of: Chapman Group Realty, Inc. 678-878-0215

This property information delivered from various sources that may include, but not be limited to, county records and the multiple listing service. Although the information is believed to be reliable, it is not warranted and you should not rely upon it without independent verification. Property information is subject to errors, omissions, changes, including price, or withdrawal without notice.
For issues regarding this website, please contact Eyesore at 678.692.8512.
Data Last updated on October 9, 2025 3:03pm
