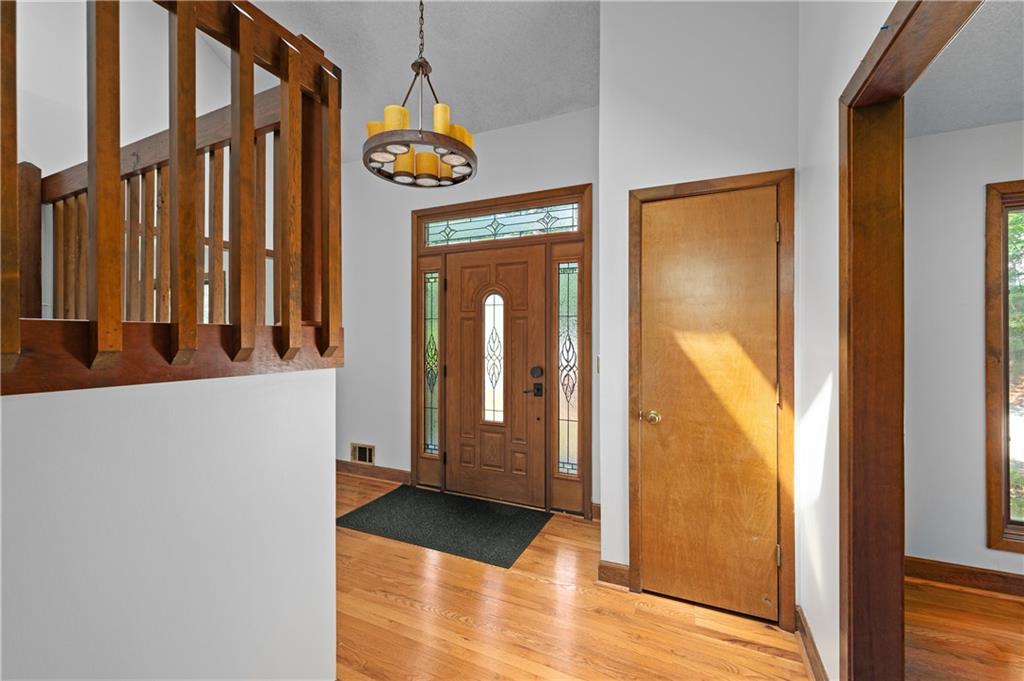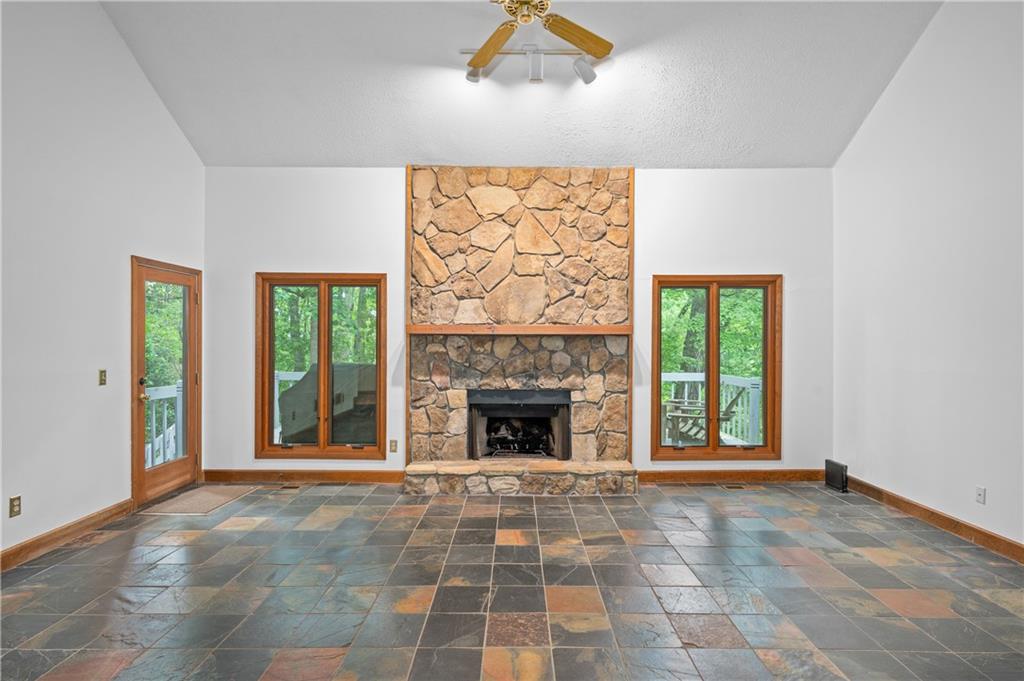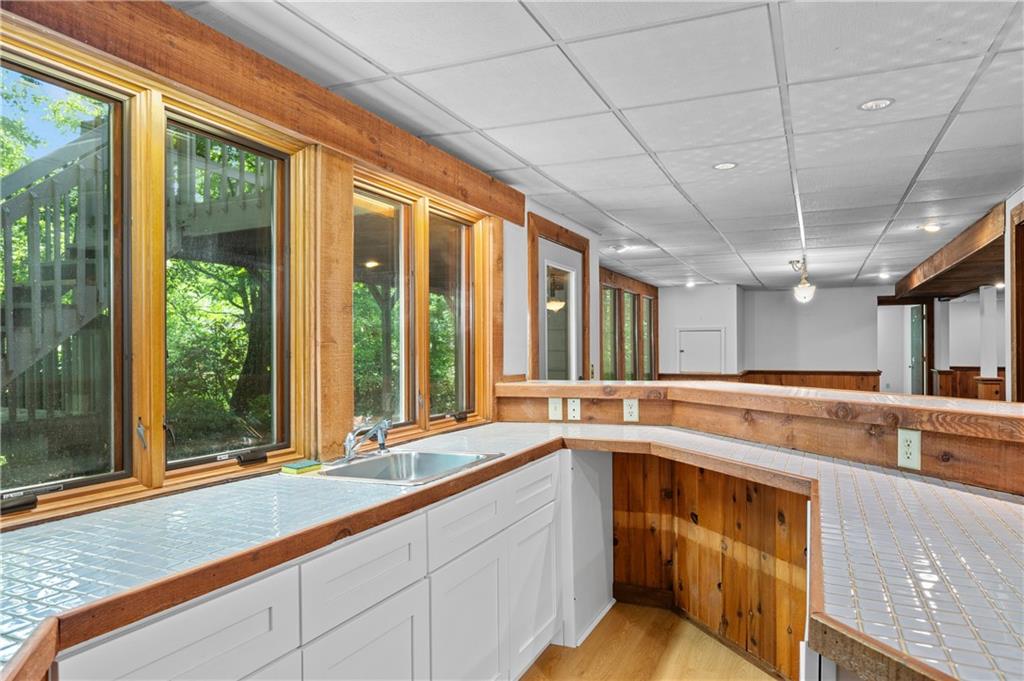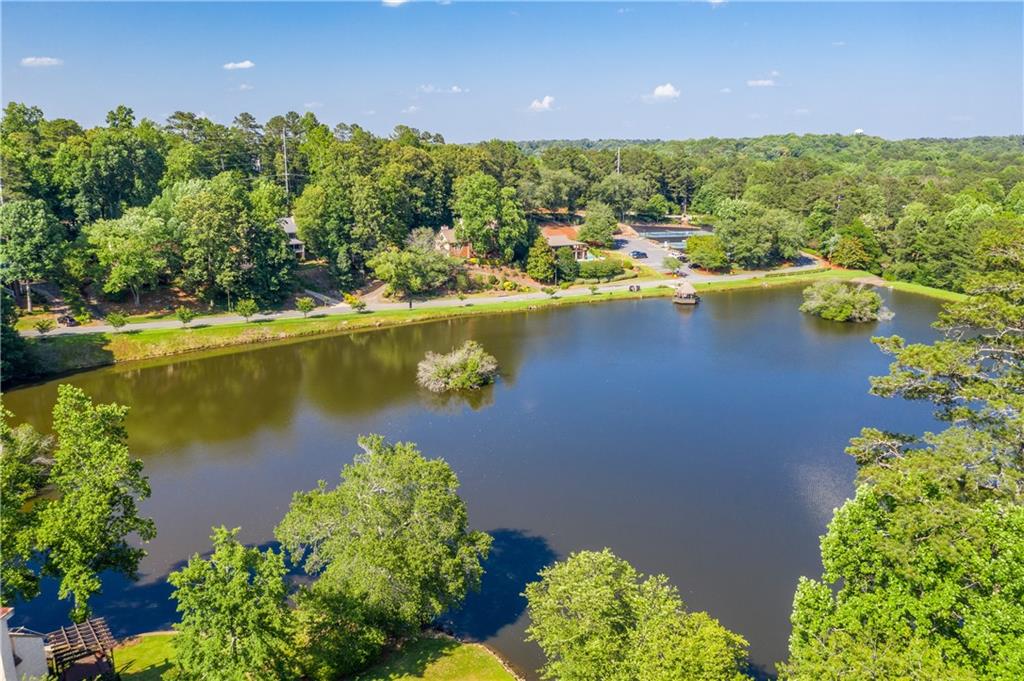1498 Camp Point Court NE
Roswell, GA 30075
$769,900
Long-time home owners are moving on allowing for a wonderful opportunity for your client to own this lovely, modern/soft contemporary home on favorite cul de sac lot. I love this floorplan unlike others in the community, as it offers an open concept, yet homey/functional living environment. Welcoming entry foyer opens to a living/office/music/play space and fabulous dining area accented by beautiful true hardwood floors. Move on to a huge/vaulted, fireside great room w/wonderful slate floors and ton’s of natural light. You’ll feel like your in a tree house! Cook’s Kitchen is designed w/wonderful prep island/gas cooktop, eat-in area, convection oven/microwave, huge walk-in pantry, home organization desk, wine holder, double sinks/hardwood floors and ample cabinet space. Ease of access to a grilling deck for fun-filled barbeques and family gatherings. Unusual for ESL, full bedroom/bath on the main level great for family+guests. Casement windows accent many areas of the home for viewing of the lovely setting of the home. Upper level primary suite is generously sized w/large closet plus renovated master bath w/new counters/lighting/flooring. Spacious secondary bedrooms share 1 roomy bath and have huge closets. Huge laundry room up. Fun-filled and highly functional terrace level offers teen/in-law suite w/bedroom and bath + Media/entertainment/oversized bar/office space and patio access. Home has huge backyard space that is wooded, with a path leading to one of the community’s nature-filled lakes. Whole house new carpet and fresh paint exist. Home has been cleaned and ready for move-in. Enjoy coveted East Spring Lake, Roswell’s favorite swim/tennis/pickleball/family fun/lake communities w/amazing location to schools, Historic Roswell district, shopping, highways and so much more. Look forward to calling you neighbor! PS Decks are being painted this upcoming week.
- SubdivisionEast Spring Lake
- Zip Code30075
- CityRoswell
- CountyCobb - GA
Location
- ElementaryTritt
- JuniorHightower Trail
- HighPope
Schools
- StatusActive
- MLS #7571801
- TypeResidential
MLS Data
- Bedrooms5
- Bathrooms4
- Bedroom DescriptionIn-Law Floorplan, Oversized Master
- RoomsDen, Living Room, Media Room, Loft, Great Room - 2 Story
- BasementDaylight, Exterior Entry, Finished Bath, Finished, Interior Entry
- FeaturesHigh Ceilings 10 ft Main, Entrance Foyer 2 Story, Double Vanity, Disappearing Attic Stairs, Beamed Ceilings, Wet Bar, Walk-In Closet(s)
- KitchenBreakfast Room, Cabinets Stain, Solid Surface Counters, Stone Counters, Eat-in Kitchen, Pantry Walk-In, Kitchen Island
- AppliancesDishwasher, Dryer, Disposal, Refrigerator, Gas Oven/Range/Countertop, Gas Cooktop, Microwave, Washer
- HVACCeiling Fan(s), Central Air, Zoned
- Fireplaces1
- Fireplace DescriptionGreat Room
Interior Details
- StyleContemporary, Traditional
- ConstructionCedar, Stone
- Built In1986
- StoriesArray
- ParkingGarage Door Opener, Attached, Garage Faces Front, Kitchen Level, Level Driveway, Garage
- FeaturesPrivate Yard, Rear Stairs
- ServicesClubhouse, Fishing, Playground, Homeowners Association, Lake, Pickleball, Pool, Sidewalks, Near Shopping, Near Schools, Swim Team, Tennis Court(s)
- UtilitiesCable Available, Electricity Available, Natural Gas Available, Phone Available, Sewer Available, Underground Utilities, Water Available
- SewerPublic Sewer
- Lot DescriptionLevel, Sloped, Back Yard, Cul-de-sac Lot, Front Yard, Wooded
- Lot Dimensionsx
- Acres0.525
Exterior Details
Listing Provided Courtesy Of: Coldwell Banker Realty 770-993-9200

This property information delivered from various sources that may include, but not be limited to, county records and the multiple listing service. Although the information is believed to be reliable, it is not warranted and you should not rely upon it without independent verification. Property information is subject to errors, omissions, changes, including price, or withdrawal without notice.
For issues regarding this website, please contact Eyesore at 678.692.8512.
Data Last updated on July 5, 2025 12:32pm



















































