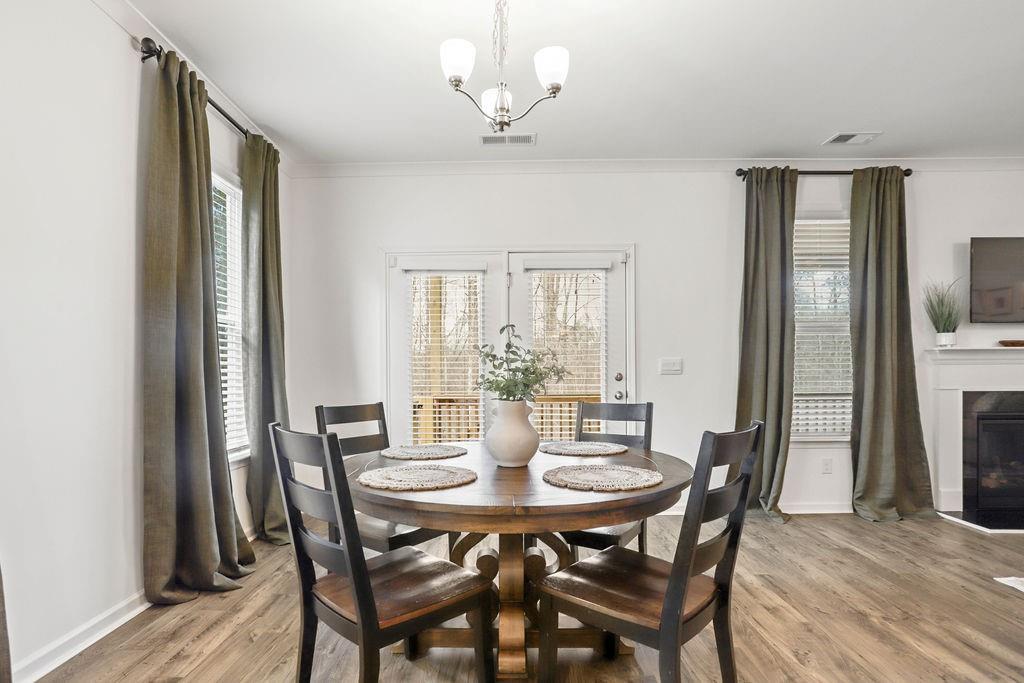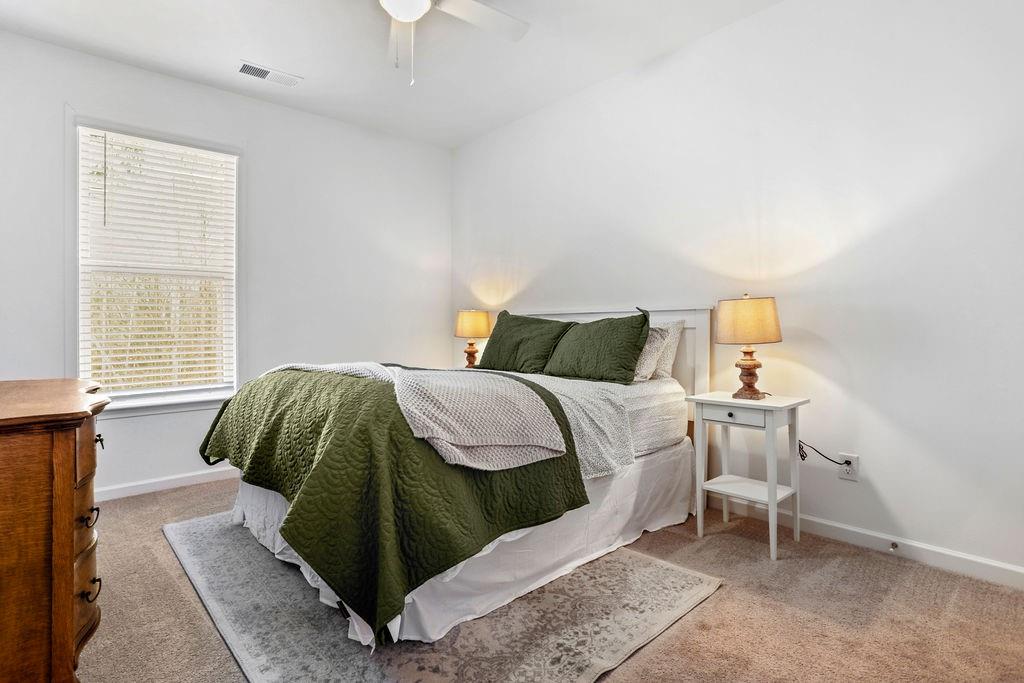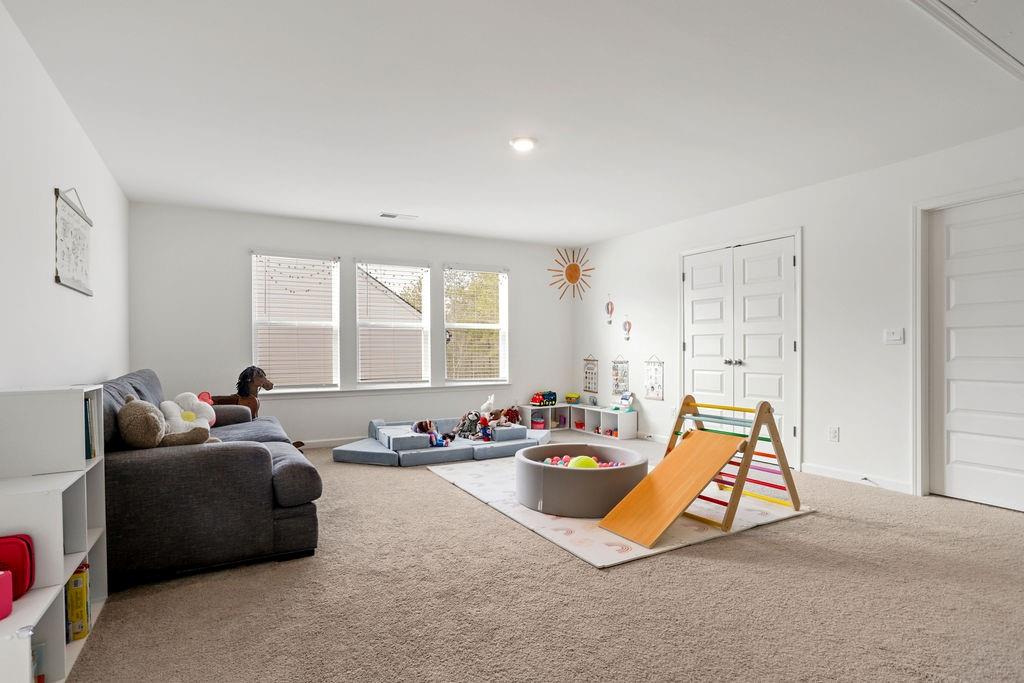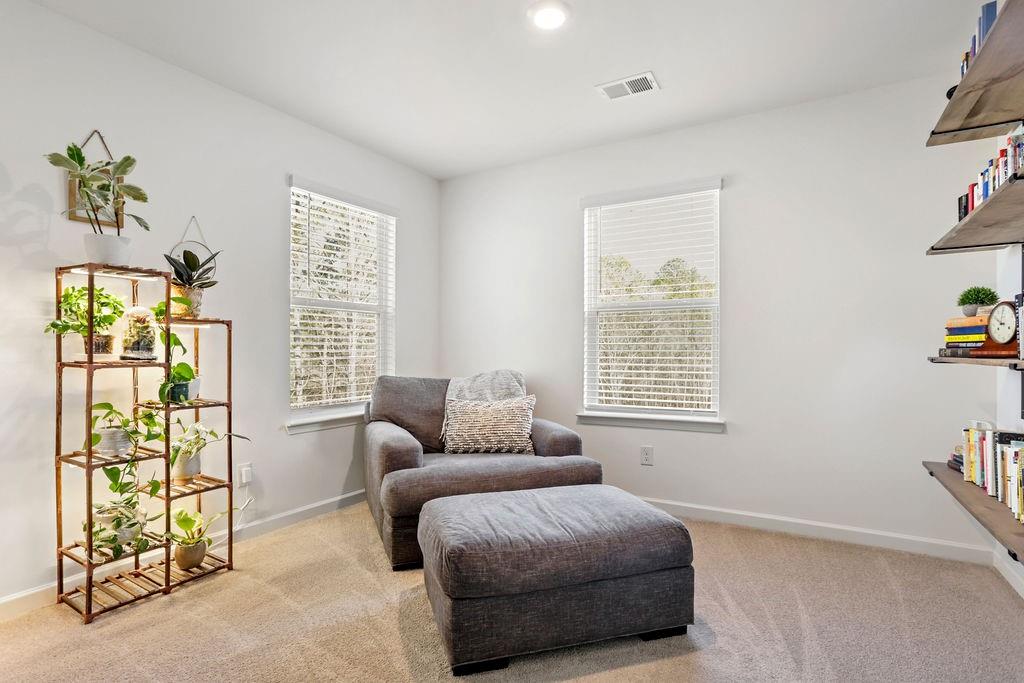1180 Trident Maple
Lawrenceville, GA 30045
$565,000
Welcome to Your Dream Home at 1180 Trident Maple Chase — Where Upgrades, Comfort & Community Come Standard! Why settle for builder-grade when you can have better than new? This exceptional 4-bedroom, 3-bathroom home stuns with thoughtful upgrades, elegant finishes, and an expansive upper loft ideal for game nights, movie marathons, or the ultimate play space. And with an unfinished basement already outfitted with blinds and window treatments, you’ve got a blank canvas to create the media room, gym, or guest suite of your dreams. Inside, every detail has been curated for modern living — ceiling fans in every bedroom, TV mounts in both the living room and main suite, custom shelving, and a state-of-the-art security system with three cameras and sensors on all windows and doors. You’ll love the smart layout, cozy mudroom with built-in hooks, and both a walk-in pantry AND a butler’s pantry, each with convenient electrical outlets to keep your kitchen tools ready to go. Step outside to your fully fenced backyard retreat, complete with solar LED lighting, a paved entertainment patio, and private staircase access from the porch — perfect for peaceful evenings or summer get-togethers. Bonus Perks: • Designer blinds throughout — even in the basement • Fire & CO2 detectors on every level • Located on a prime cul-de-sac lot • Zoned for Alcova Elementary, Dacula Middle & High But the upgrades don’t stop at the front door — this home is nestled in a resort-style swim/tennis community with a clubhouse, kiddie park, and year-round neighborhood fun. You’re just minutes to the Gwinnett County Parks system, including an aquatic center, sports fields, trails, and even disc golf and fishing spots. Add in quick access to Downtown Lawrenceville, Kroger, Publix, Costco, and Mall of Georgia, and you’ve got luxury and convenience wrapped into one incredible address.
- SubdivisionWater Oaks Estates
- Zip Code30045
- CityLawrenceville
- CountyGwinnett - GA
Location
- StatusActive
- MLS #7571839
- TypeResidential
MLS Data
- Bedrooms4
- Bathrooms3
- Bedroom DescriptionDouble Master Bedroom, Sitting Room
- RoomsLoft
- BasementFull, Unfinished, Walk-Out Access
- FeaturesCrown Molding, Double Vanity, High Ceilings 10 ft Main, Tray Ceiling(s), Walk-In Closet(s)
- KitchenEat-in Kitchen, Pantry Walk-In, View to Family Room
- AppliancesDishwasher, Disposal, Double Oven
- HVACCeiling Fan(s), Central Air
- Fireplaces1
- Fireplace DescriptionLiving Room
Interior Details
- StyleTraditional
- ConstructionBrick, Brick Front, Vinyl Siding
- Built In2023
- StoriesArray
- ParkingDriveway, Garage, Garage Faces Front
- ServicesPlayground, Pool
- UtilitiesCable Available, Electricity Available, Natural Gas Available, Phone Available, Sewer Available, Water Available
- SewerPublic Sewer
- Lot DescriptionBack Yard, Front Yard
- Lot Dimensionsx
- Acres0.18
Exterior Details
Listing Provided Courtesy Of: Keller Williams Realty Peachtree Rd. 404-419-3500

This property information delivered from various sources that may include, but not be limited to, county records and the multiple listing service. Although the information is believed to be reliable, it is not warranted and you should not rely upon it without independent verification. Property information is subject to errors, omissions, changes, including price, or withdrawal without notice.
For issues regarding this website, please contact Eyesore at 678.692.8512.
Data Last updated on July 5, 2025 12:32pm











































