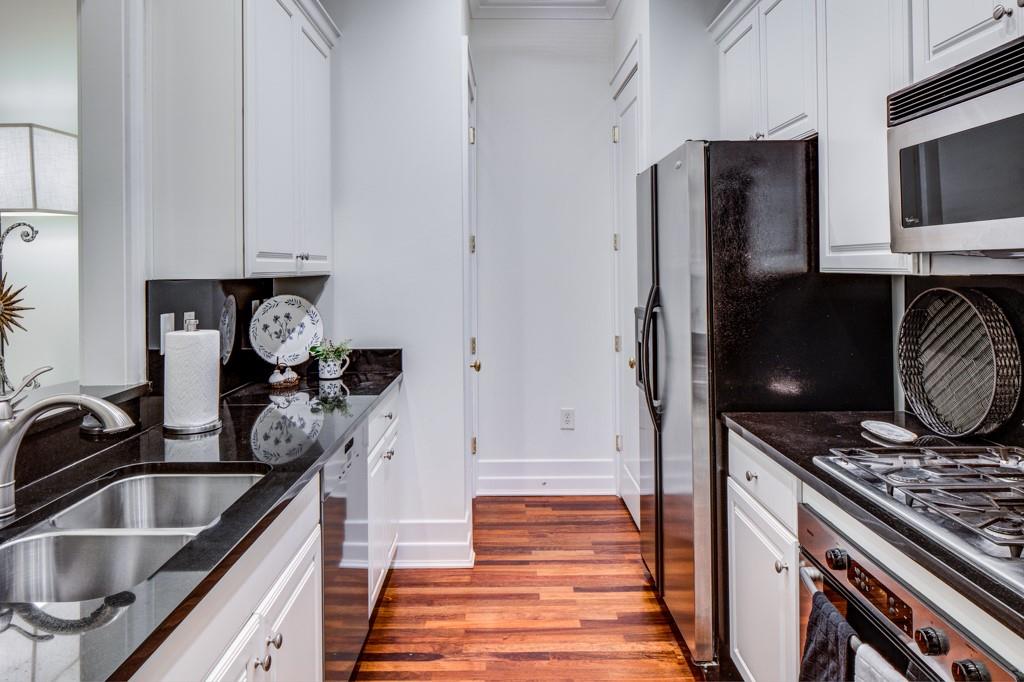1717 N Decatur Road NE #303
Atlanta, GA 30307
$650,000
Embrace modern amenities and timeless charm at one of Atlanta’s most coveted addresses - The Clifton in Historic Druid Hills! It’s all in the details of this stunning 2-bedroom, 2-bathroom condo which has been meticulously and thoughtfully updated. An open floorplan with 10-foot ceilings and hardwood floors welcomes you inside. Elegant moldings and a tray ceiling frame a wall of windows in the living room, offering serene views of the lush tree canopy and flooding the space with natural light. A cozy fireplace adds warmth and charm. Create culinary delights in the kitchen with breakfast bar that flows effortlessly into the main living area—perfect for entertaining! Unwind in the spacious primary suite with spa-style bathroom, walk-in closet, and custom built-ins. A second bedroom, complete with its own large ensuite bathroom, offers flex living options for guest suite or home office. Residents of The Clifton enjoy a host of exceptional amenities designed for comfort and convenience. These include concierge services, secure garage parking, and an on-site property manager for added peace of mind. The community also features a resort-style swimming pool, fully equipped fitness center, and a stylish clubroom with a catering kitchen. Additional shared spaces include a library/game room, business center, and a well-appointed guest suite for visitors. Perfectly located near Emory University and Hospital, The Clifton offers easy access to the shops and restaurants at Emory Village. A short drive takes you to the vibrant neighborhoods of Virginia Highland and downtown Decatur, both known for their outstanding dining and shopping. Discover the historic beauty of Druid Hills, enjoy nature at nearby Lullwater Park, or spend the day exploring the Fernbank Museum and Science Center. Welcome home to The Clifton—where comfort, style, and community come together in one perfect place.
- SubdivisionThe Clifton
- Zip Code30307
- CityAtlanta
- CountyDekalb - GA
Location
- ElementaryFernbank
- JuniorDruid Hills
- HighDruid Hills
Schools
- StatusActive
- MLS #7571871
- TypeCondominium & Townhouse
MLS Data
- Bedrooms2
- Bathrooms2
- Bedroom DescriptionMaster on Main, Roommate Floor Plan, Split Bedroom Plan
- RoomsFamily Room
- FeaturesCoffered Ceiling(s), Crown Molding, Entrance Foyer, High Ceilings 9 ft Main, High Speed Internet, Walk-In Closet(s)
- KitchenBreakfast Bar, Stone Counters, View to Family Room
- AppliancesDishwasher, Disposal, Dryer, Gas Cooktop, Gas Oven/Range/Countertop, Gas Water Heater, Microwave, Refrigerator, Washer
- HVACCentral Air, Zoned
- Fireplaces1
- Fireplace DescriptionFamily Room, Gas Starter
Interior Details
- StyleEuropean
- ConstructionBrick 4 Sides
- Built In2002
- StoriesArray
- PoolIn Ground
- ParkingAssigned, Deeded, Garage
- FeaturesBalcony
- ServicesConcierge, Fitness Center, Homeowners Association, Near Public Transport, Near Schools, Near Shopping, Near Trails/Greenway, Park, Pool, Restaurant, Sidewalks, Street Lights
- UtilitiesCable Available, Electricity Available, Natural Gas Available, Phone Available, Sewer Available, Underground Utilities, Water Available
- SewerPublic Sewer
- Lot DescriptionLandscaped, Level
- Lot Dimensionsx
- Acres0.05
Exterior Details
Listing Provided Courtesy Of: Beacham and Company 404-261-6300

This property information delivered from various sources that may include, but not be limited to, county records and the multiple listing service. Although the information is believed to be reliable, it is not warranted and you should not rely upon it without independent verification. Property information is subject to errors, omissions, changes, including price, or withdrawal without notice.
For issues regarding this website, please contact Eyesore at 678.692.8512.
Data Last updated on June 6, 2025 1:44pm















