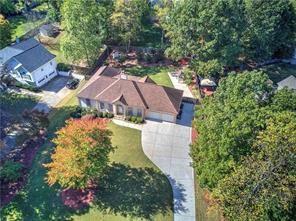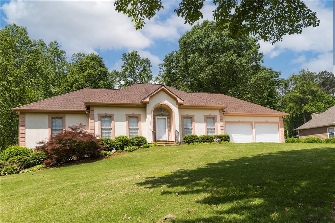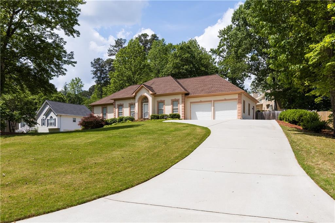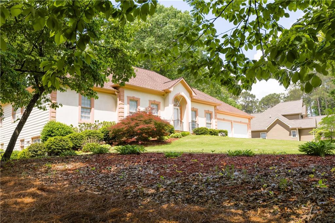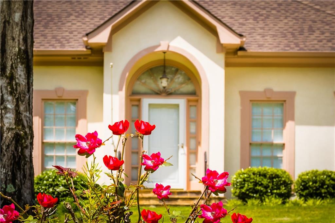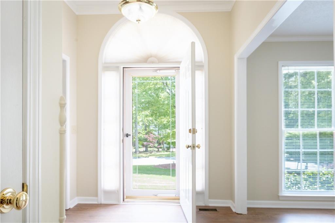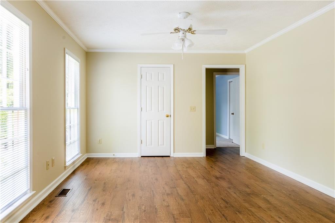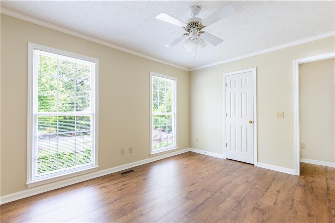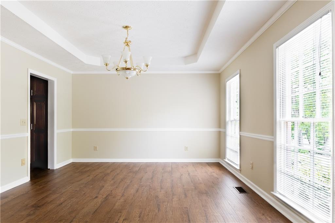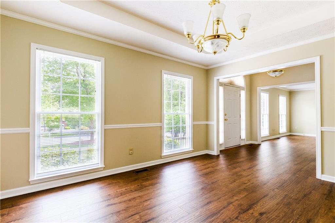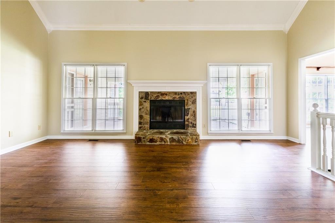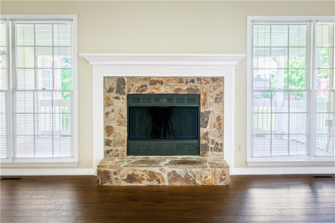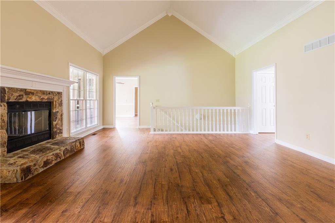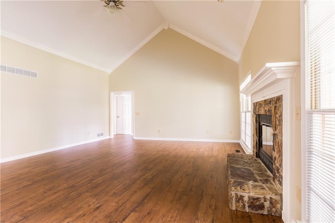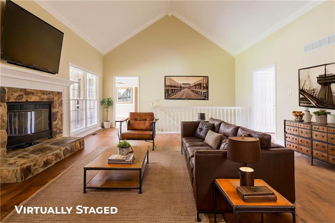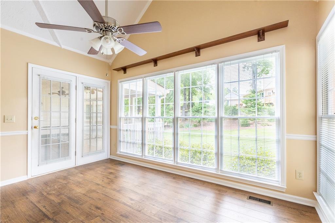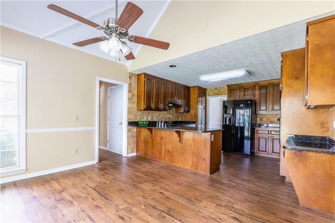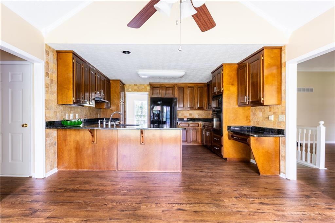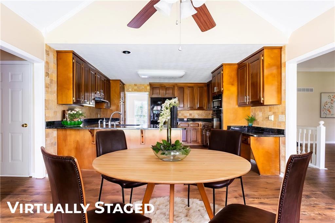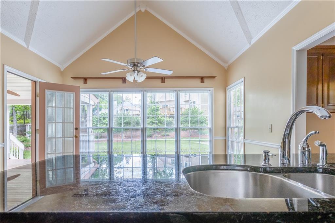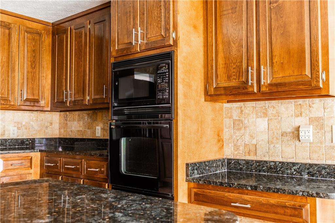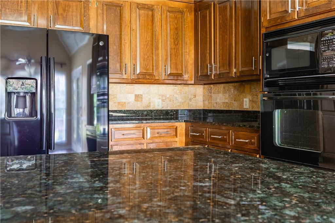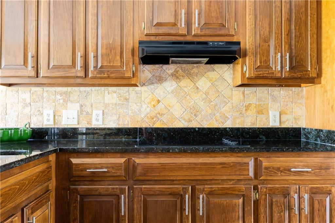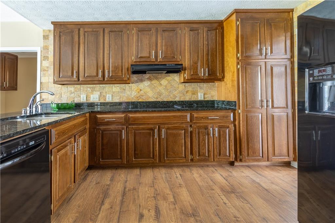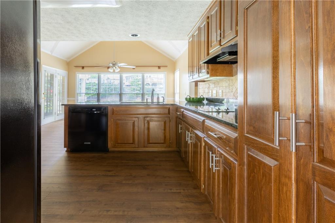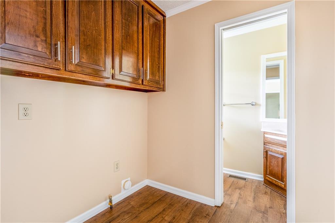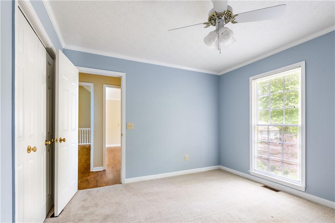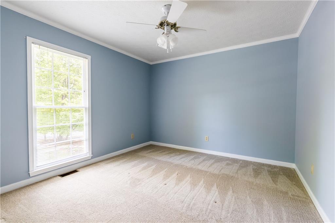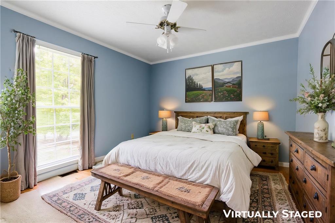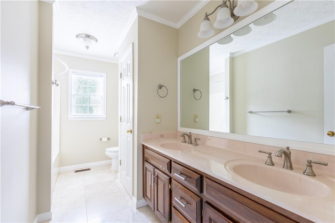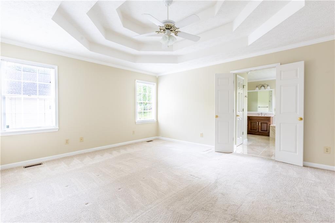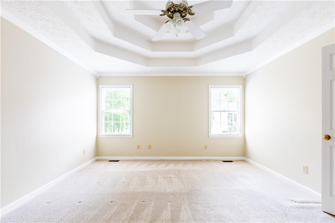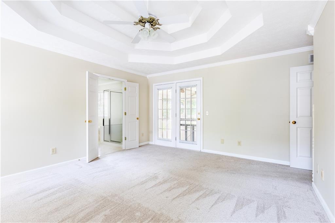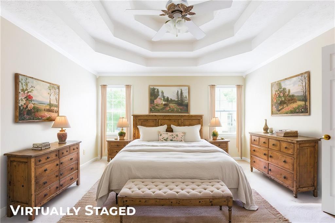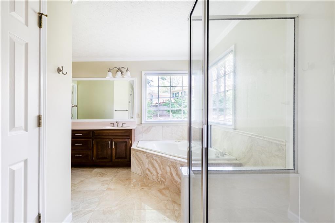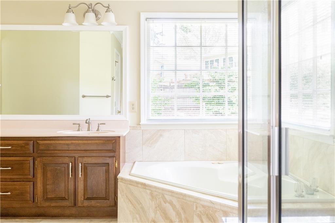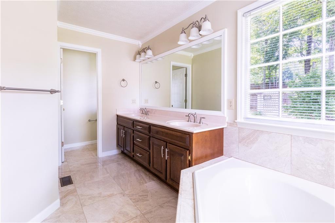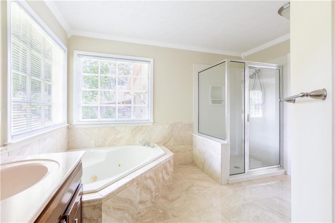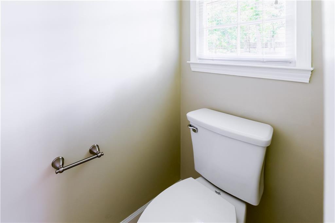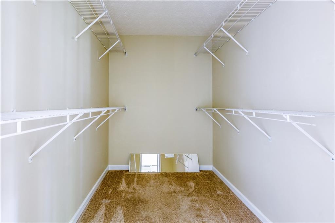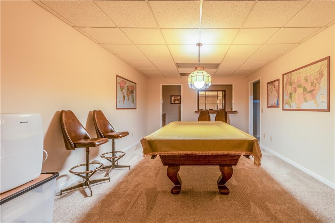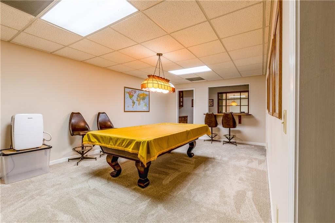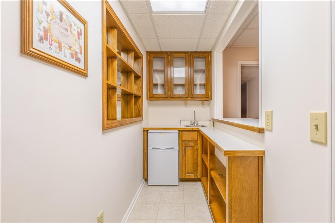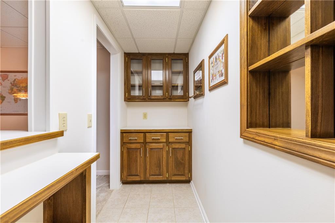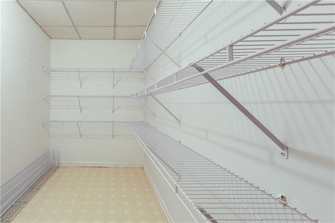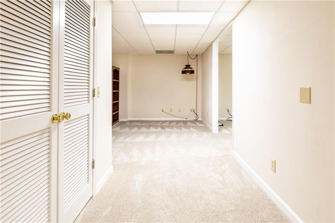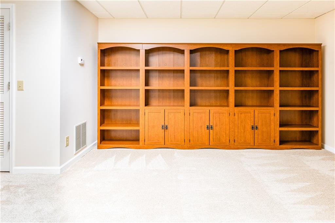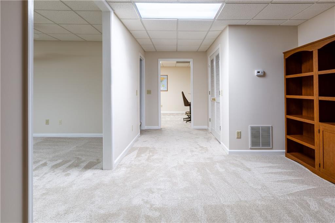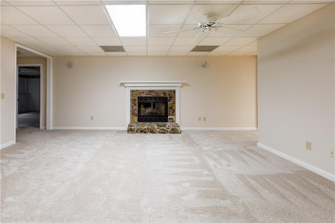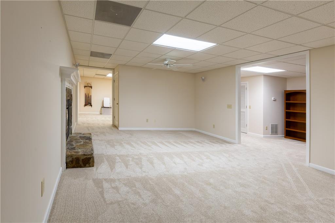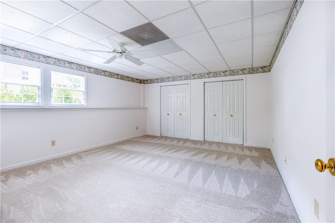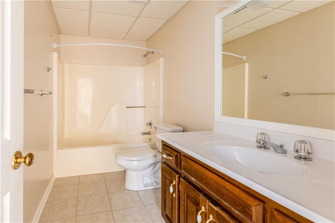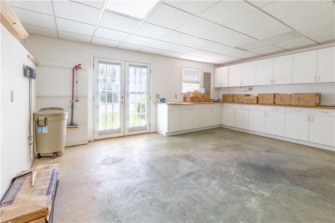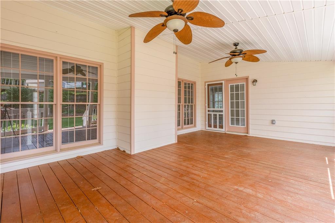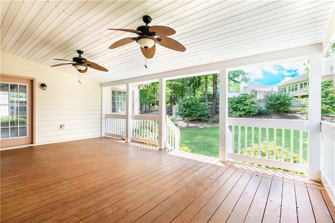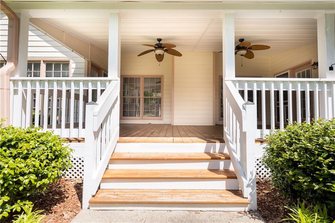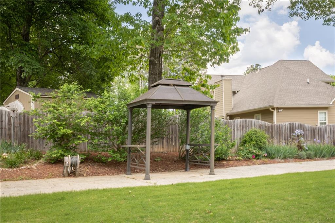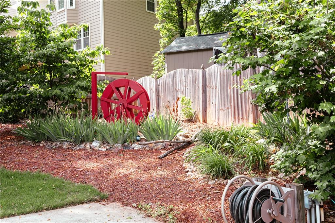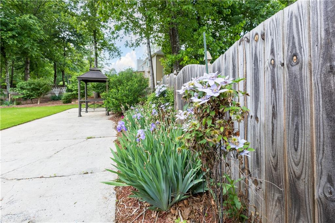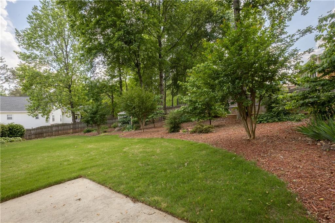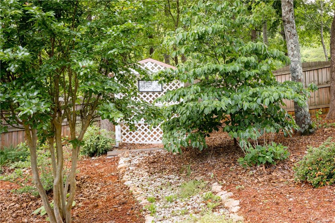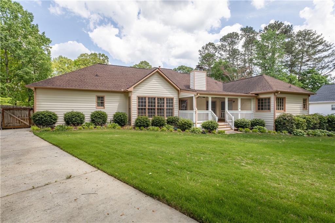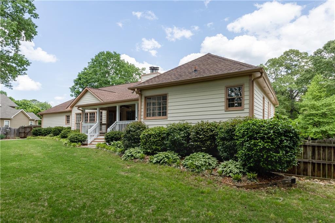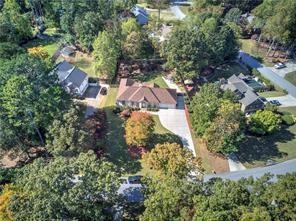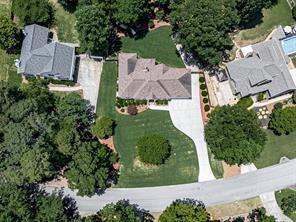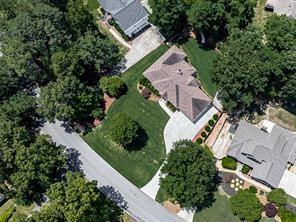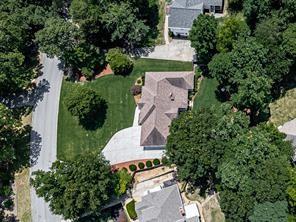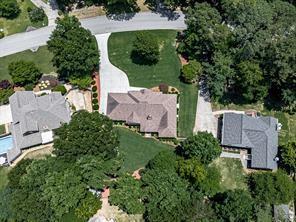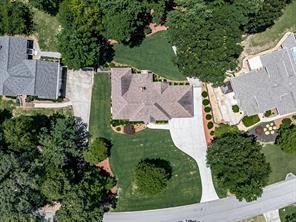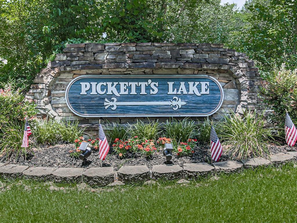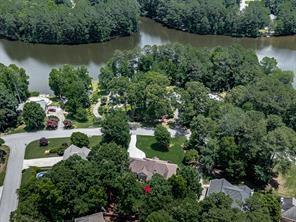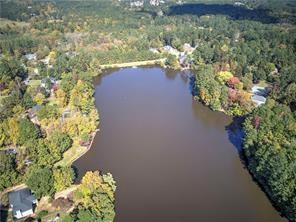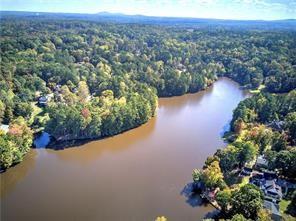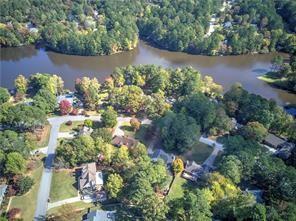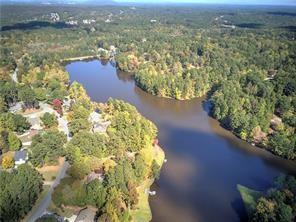427 Picketts Lake Drive
Acworth, GA 30101
$540,000
Welcome to your dream custom-built home, perfectly situated on a spacious, landscaped lot along a serene, tree-lined street. This charming ranch-style residence is nestled atop a gentle hill, featuring a long driveway that invites you in. Just across the street, you’ll enjoy the scenic views and recreational activities that await at Pickett’s Lake. Step inside to discover an interior boasting with crown molding, fresh paint throughout, and new luxury vinyl plank flooring. The thoughtfully designed layout includes plush carpeting in the bedrooms and exquisite custom tile flooring in the bathrooms. The heart of this home is the chef's kitchen, featuring ample cabinet space and stunning granite countertops that will inspire your culinary creations. The breakfast room, filled with large windows, allows for an abundance of natural light, making it ideal for morning coffee or casual meals. The covered back deck provides an inviting space for relaxation and entertainment, overlooking the beautifully landscaped backyard, complete with an irrigation system. Your outdoor desires are further fulfilled with a charming running water wheel, a grill gazebo, and a concrete slab for 5th wheel/trailer parking that includes water and electric hookups. Inside, the formal dining room enhances your hosting capabilities, while the guest bedroom and bathroom with its double vanity and shower/tub combo offers comfort for visitors. The expansive primary suite features a tray ceiling, walk-in closet, and direct access to the covered back deck. Its oversized primary bath is a luxurious retreat, featuring double vanity sinks, a jacuzzi soaking tub, and a sizable shower. The first floor also includes a sitting room or possibility to create another bedroom, laundry room and a convenient half-bath. Descend to the finished basement, where entertainment abounds—from a dedicated pool/gaming room with a wet bar to a home office/computer room with custom shelving. The large great room, with its cozy fireplace, can easily transform into a home theater. Additionally, a bedroom with a full bath makes this space ideal for guests or in-laws, while a workshop with double doors opens to the backyard, providing ample storage and versatility for crafting, homeschooling, or potential conversion into a second kitchen.As an added benefit, the small annual homeowner’s association fee covers the upkeep of the lake, dam, and front entrance. Access to the lake is a short stroll away at the end of Pickett’s Lake Drive, where you'll find a picnic area, fishing opportunities, and a boat ramp for non-motorized boats.
- SubdivisionPicketts Mill
- Zip Code30101
- CityAcworth
- CountyPaulding - GA
Location
- ElementaryRoland W. Russom
- JuniorEast Paulding
- HighNorth Paulding
Schools
- StatusActive
- MLS #7571886
- TypeResidential
MLS Data
- Bedrooms3
- Bathrooms3
- Bedroom DescriptionMaster on Main, Roommate Floor Plan
- RoomsBonus Room, Family Room, Game Room
- BasementExterior Entry, Finished, Finished Bath, Full, Walk-Out Access
- FeaturesBookcases, Crown Molding, Disappearing Attic Stairs, Entrance Foyer
- KitchenBreakfast Room, Cabinets Stain, Other Surface Counters
- AppliancesDishwasher, Electric Cooktop, Electric Oven/Range/Countertop, Gas Water Heater
- HVACCeiling Fan(s), Central Air, Electric
- Fireplaces2
- Fireplace DescriptionBasement, Factory Built, Family Room, Gas Starter, Living Room
Interior Details
- StyleRanch
- ConstructionHardiPlank Type
- Built In1992
- StoriesArray
- ParkingGarage, Garage Door Opener, Garage Faces Front
- FeaturesPrivate Entrance, Private Yard
- ServicesFishing, Homeowners Association
- UtilitiesCable Available, Electricity Available, Natural Gas Available
- SewerSeptic Tank
- Lot DescriptionPrivate, Sprinklers In Front
- Lot Dimensionsx
- Acres0.46
Exterior Details
Listing Provided Courtesy Of: Keller Williams Realty Northwest, LLC. 770-607-7400

This property information delivered from various sources that may include, but not be limited to, county records and the multiple listing service. Although the information is believed to be reliable, it is not warranted and you should not rely upon it without independent verification. Property information is subject to errors, omissions, changes, including price, or withdrawal without notice.
For issues regarding this website, please contact Eyesore at 678.692.8512.
Data Last updated on October 4, 2025 8:47am
