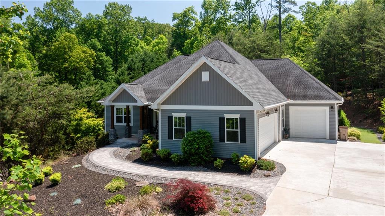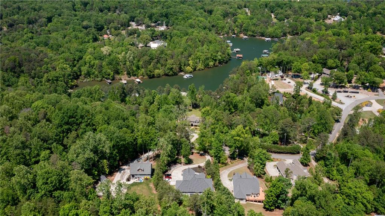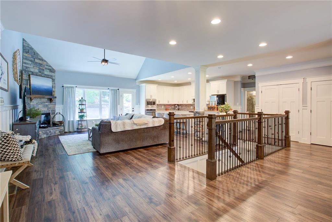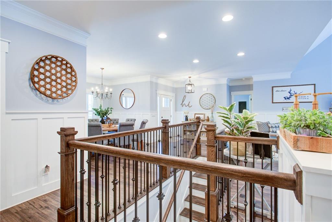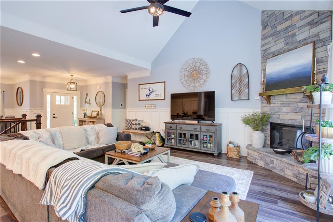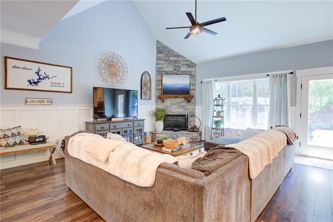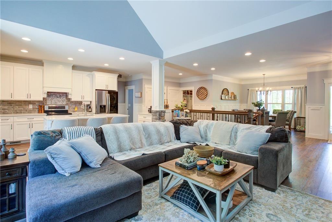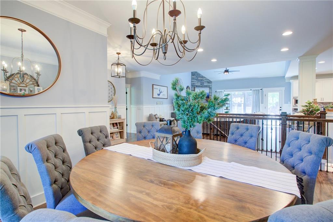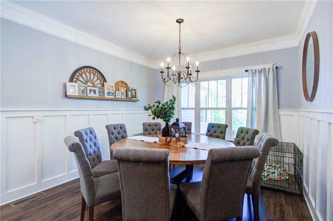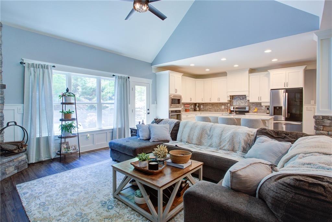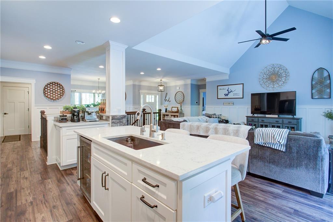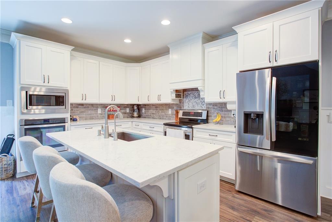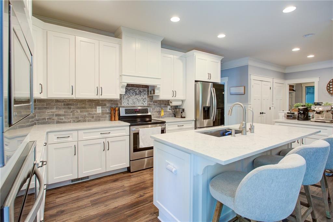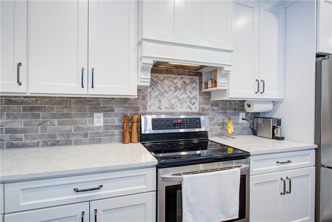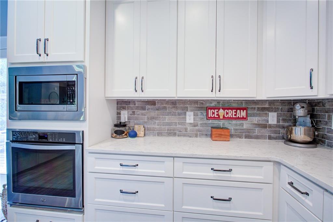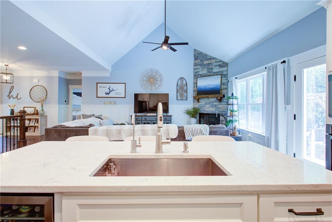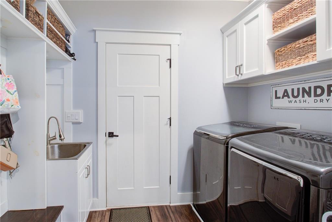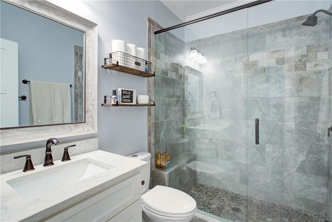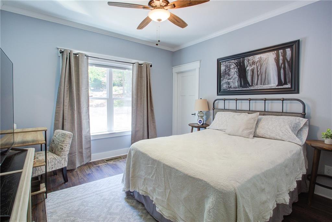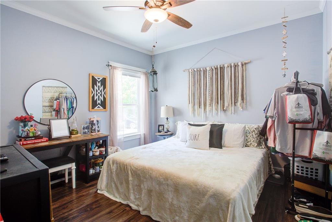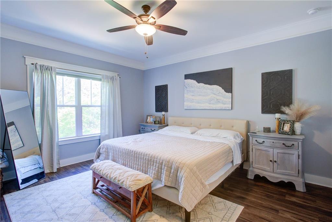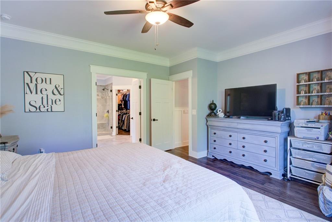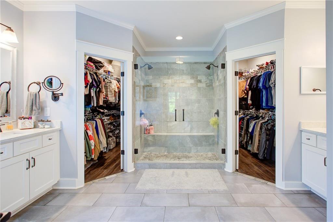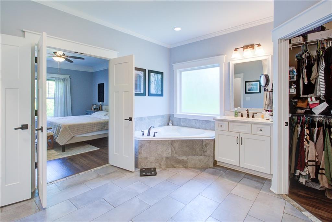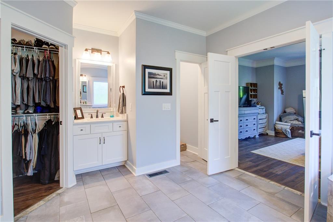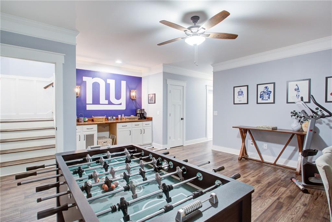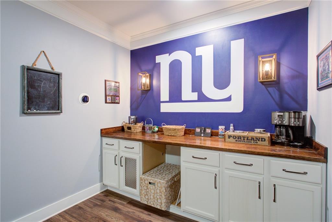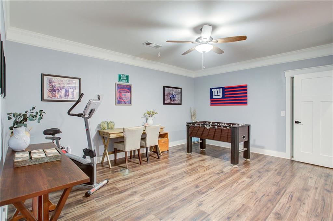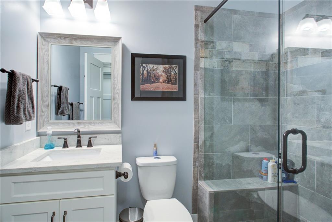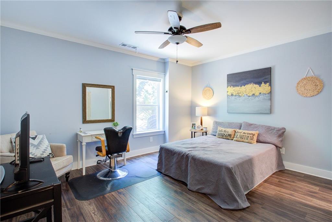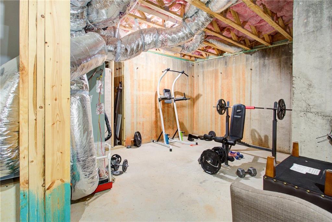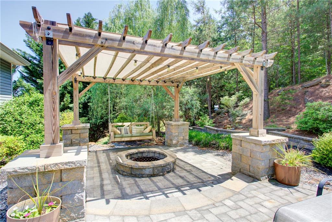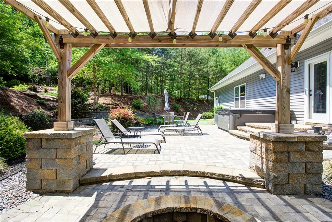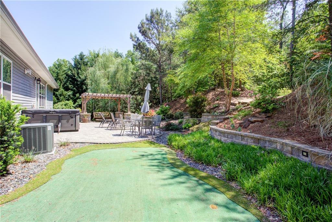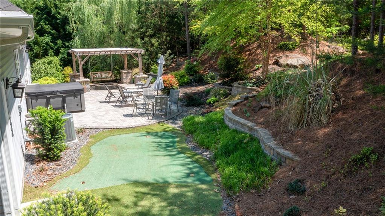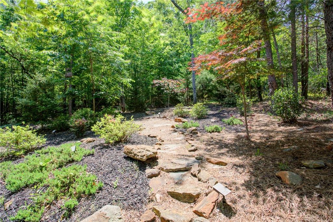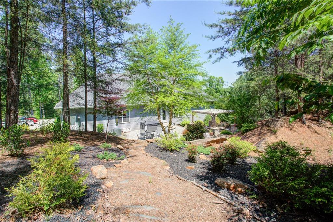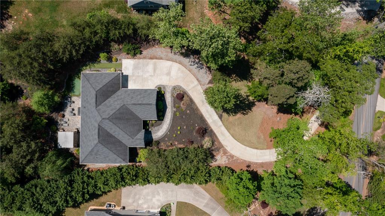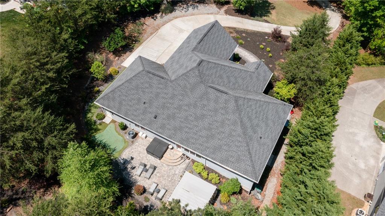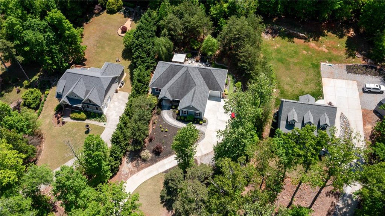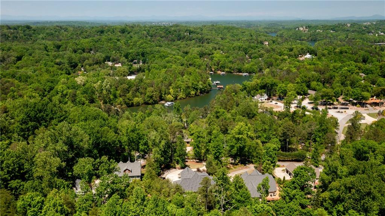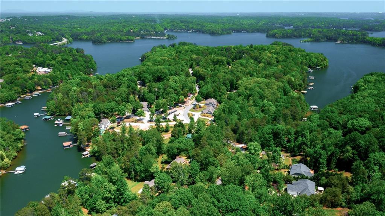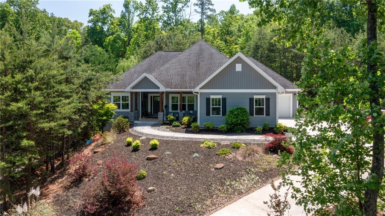4840 Chestatee Heights Road
Gainesville, GA 30506
$625,000
Discover your dream retreat in this stunning ranch-style home, nestled on a sprawling 1-acre lot with no HOA restrictions. Embrace privacy and serenity with a seasonal lake view and boat ramps just minutes away. The professionally landscaped and hardscaped yard, complete with a putting green, fire pit, and luxurious hot tub, creates an outdoor oasis perfect for relaxation and entertainment. Step inside to an inviting open floor plan, featuring custom volley blinds in all four bedrooms, each with spacious walk-in closets, including his-and-her closets in the primary suite. The gourmet kitchen boasts a custom oven hood, instant hot water tap, and top-tier appliances, while the dual-zone Ecobee programmable smart thermostats ensure year-round comfort. Upgraded insulation, a whole-house dehumidifier, and a recirculating water heater pump deliver energy efficiency and instant hot water throughout. Additional highlights include a three-car garage, dual shower heads in the primary bath, and modern conveniences like a whole-house dehumidifier. This home blends luxury, functionality, and freedom in a prime location—perfect for those seeking an elevated lifestyle with endless recreational opportunities. Schedule your private tour today!
- SubdivisionLanier Forrest
- Zip Code30506
- CityGainesville
- CountyForsyth - GA
Location
- ElementaryChestatee
- JuniorLittle Mill
- HighEast Forsyth
Schools
- StatusPending
- MLS #7571940
- TypeResidential
MLS Data
- Bedrooms4
- Bathrooms3
- Bedroom DescriptionMaster on Main
- RoomsBasement
- BasementExterior Entry, Finished Bath, Interior Entry, Partial
- FeaturesHigh Ceilings 9 ft Lower, High Ceilings 9 ft Main, High Speed Internet, His and Hers Closets, Vaulted Ceiling(s), Walk-In Closet(s)
- KitchenCabinets White, Eat-in Kitchen, Kitchen Island, Pantry, Stone Counters, View to Family Room
- AppliancesDishwasher, Double Oven, Dryer, Electric Oven/Range/Countertop, Electric Range, Electric Water Heater, Microwave, Range Hood, Self Cleaning Oven, Washer
- HVACCeiling Fan(s), Central Air, Humidity Control
- Fireplaces1
- Fireplace DescriptionElectric, Family Room
Interior Details
- StyleRanch
- ConstructionStone, Vinyl Siding
- Built In2018
- StoriesArray
- ParkingAttached, Driveway, Garage, Garage Door Opener, Garage Faces Front, Garage Faces Side
- FeaturesPrivate Entrance, Private Yard, Rain Gutters
- UtilitiesCable Available, Electricity Available, Water Available
- SewerSeptic Tank
- Lot DescriptionBack Yard, Front Yard, Landscaped, Private, Sloped, Wooded
- Lot Dimensions368 x 235
- Acres0.99
Exterior Details
Listing Provided Courtesy Of: Keller Williams Realty Community Partners 678-341-7400

This property information delivered from various sources that may include, but not be limited to, county records and the multiple listing service. Although the information is believed to be reliable, it is not warranted and you should not rely upon it without independent verification. Property information is subject to errors, omissions, changes, including price, or withdrawal without notice.
For issues regarding this website, please contact Eyesore at 678.692.8512.
Data Last updated on December 17, 2025 1:39pm
