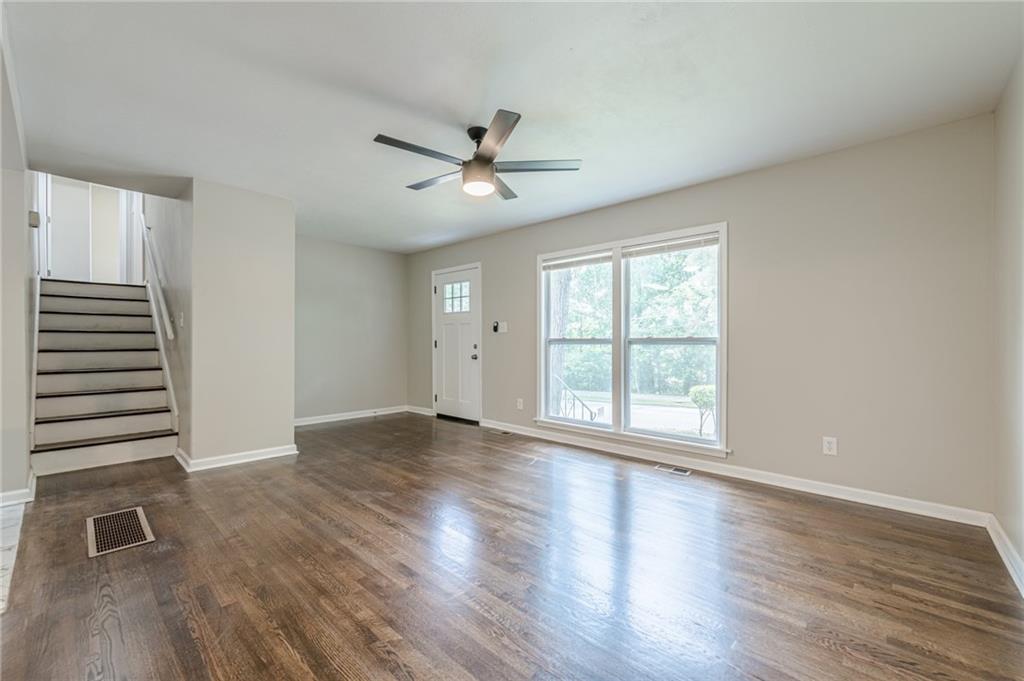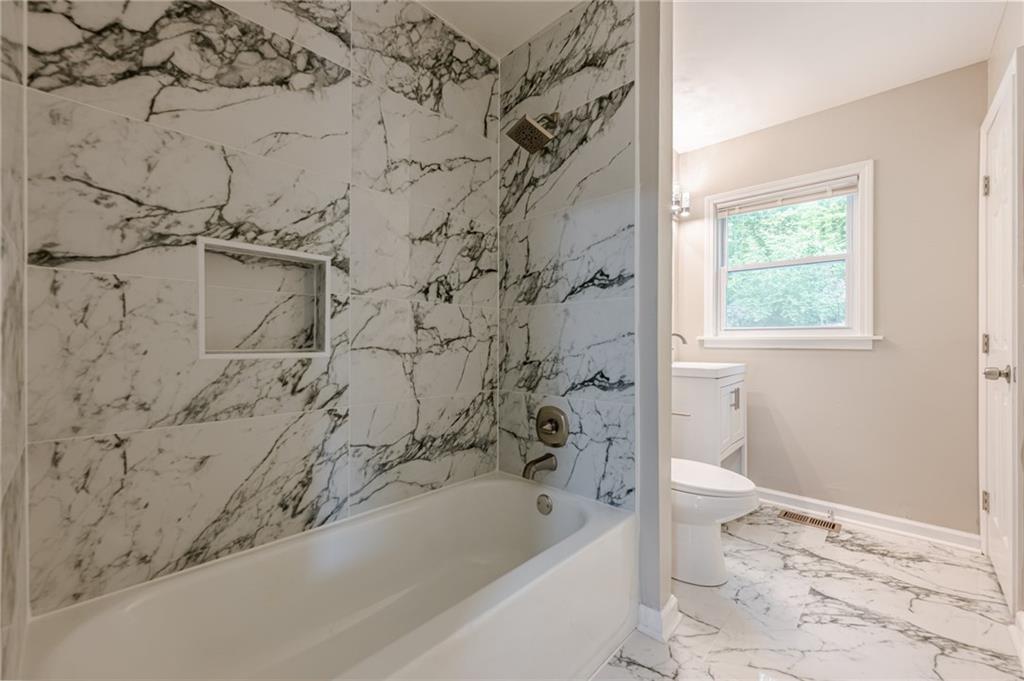2509 Browns Mill Road SE
Atlanta, GA 30354
$299,999
Welcome to 2509 Browns Mill Road—a home where elegance meets everyday ease, and every detail invites you to exhale. From the moment you walk through the door, you're greeted with warm natural light, sleek hardwood floors, and an open layout that feels both refined and refreshingly livable. Picture yourself hosting friends in a kitchen that inspires creativity—quartz countertops glisten under soft lighting, modern cabinetry offers clean lines and clever storage, and a full suite of stainless steel appliances makes everything from weeknight dinners to holiday feasts a joy. Upstairs, three serene bedrooms offer the perfect retreat, while the spa-inspired bathroom—with its floor-to-ceiling tile and luxurious tub/shower combo—feels like a private sanctuary. Downstairs, the finished basement is your blank canvas: imagine morning yoga in your own studio, cozy movie nights in a private theater space, or welcoming guests to their own suite complete with a full bath. The possibilities are as endless as your dreams. This home includes a 240 volt outlet to support electric car charging capabilities. Wake up to calming views of the golf course and start your day knowing you’re just minutes from Atlanta’s best parks, markets, music, and culture. Whether you're catching a show at Lakewood, shopping at Krog Street, meeting friends on the Beltline, or catching a flight at Hartsfield International Airport, you're always close—but just far enough to feel at peace. No HOA, move-in ready, and perfectly positioned for Airbnb or long-term rental income—this home offers not just a place to live, but a lifestyle to love. If you've been waiting for the one, this is it. Come see what coming home should feel like.
- SubdivisionBrowns Mill
- Zip Code30354
- CityAtlanta
- CountyFulton - GA
Location
- ElementaryCleveland Avenue
- JuniorCrawford Long
- HighSouth Atlanta
Schools
- StatusActive
- MLS #7571976
- TypeResidential
- SpecialInvestor Owned, Sold As/Is
MLS Data
- Bedrooms4
- Bathrooms2
- Bedroom DescriptionDouble Master Bedroom, In-Law Floorplan, Oversized Master
- RoomsBasement, Computer Room, Exercise Room, Family Room, Game Room, Master Bathroom, Master Bedroom
- BasementDaylight, Finished, Finished Bath, Interior Entry, Partial, Walk-Out Access
- FeaturesEntrance Foyer
- KitchenCabinets White, Kitchen Island, Stone Counters, View to Family Room
- AppliancesDishwasher
- HVACCentral Air
Interior Details
- StyleTraditional
- ConstructionAluminum Siding
- Built In1958
- StoriesArray
- FeaturesPrivate Entrance, Rear Stairs
- ServicesGolf, Near Public Transport, Near Schools, Near Shopping, Near Trails/Greenway, Park, Storage
- UtilitiesCable Available, Electricity Available, Natural Gas Available, Phone Available, Sewer Available, Water Available
- SewerPublic Sewer
- Lot DescriptionBack Yard, Front Yard, Landscaped, Sloped
- Lot Dimensionsx
- Acres0.3584
Exterior Details
Listing Provided Courtesy Of: Keller Williams Realty Atl North 770-509-0700

This property information delivered from various sources that may include, but not be limited to, county records and the multiple listing service. Although the information is believed to be reliable, it is not warranted and you should not rely upon it without independent verification. Property information is subject to errors, omissions, changes, including price, or withdrawal without notice.
For issues regarding this website, please contact Eyesore at 678.692.8512.
Data Last updated on July 9, 2025 6:13pm














































