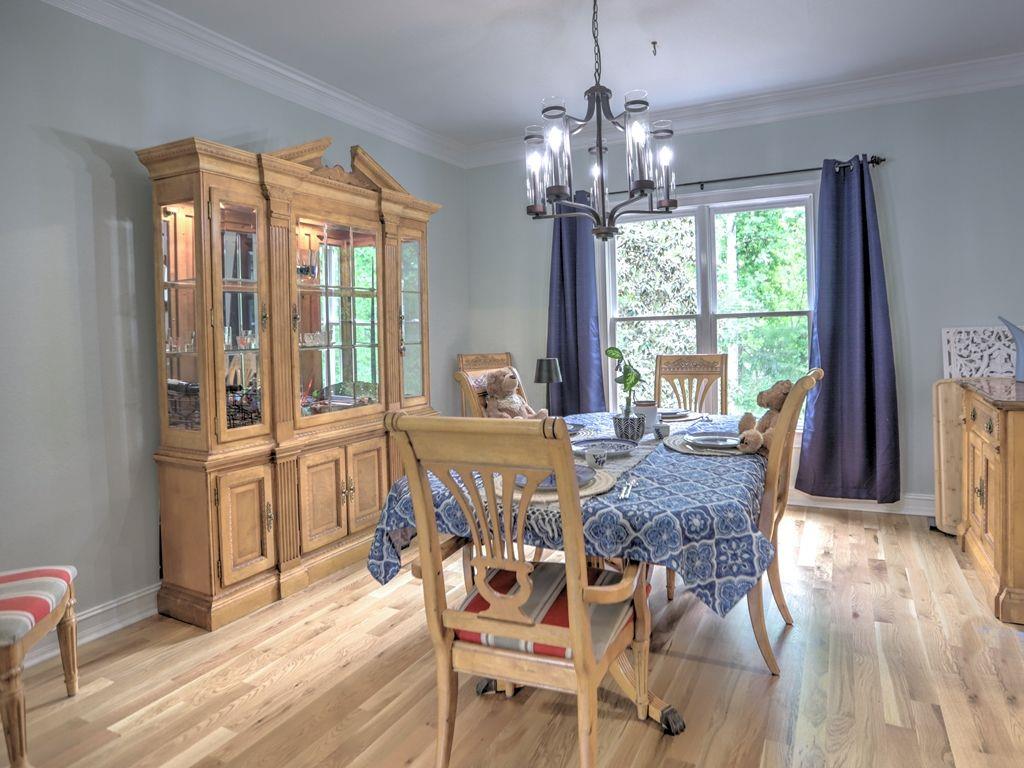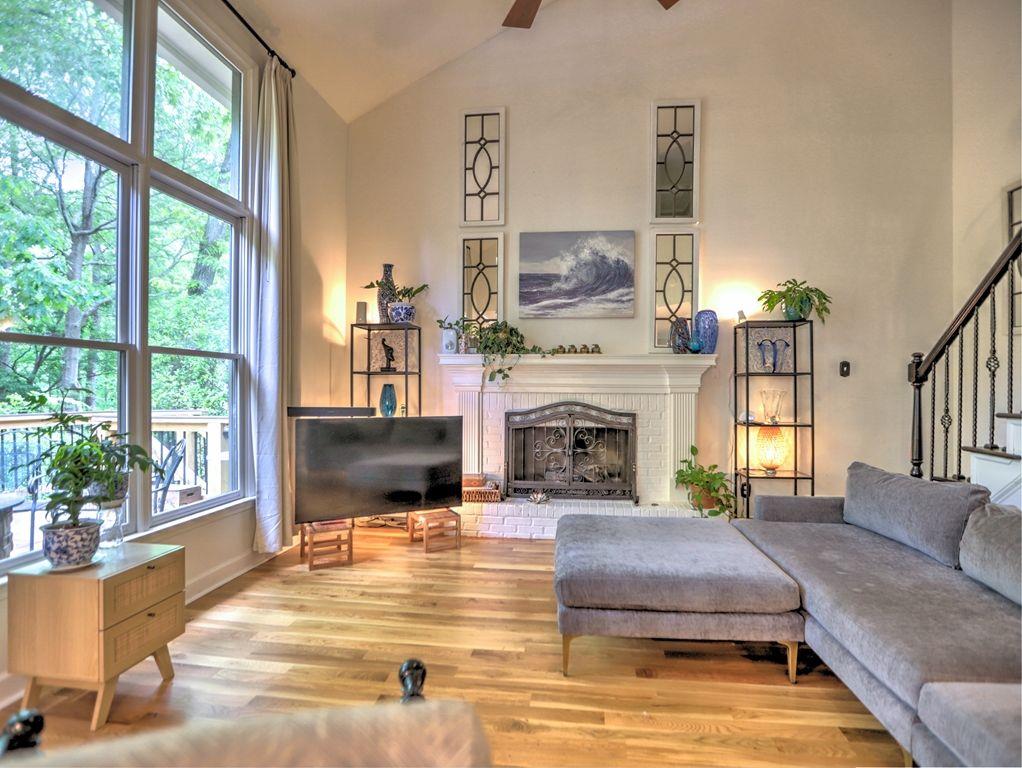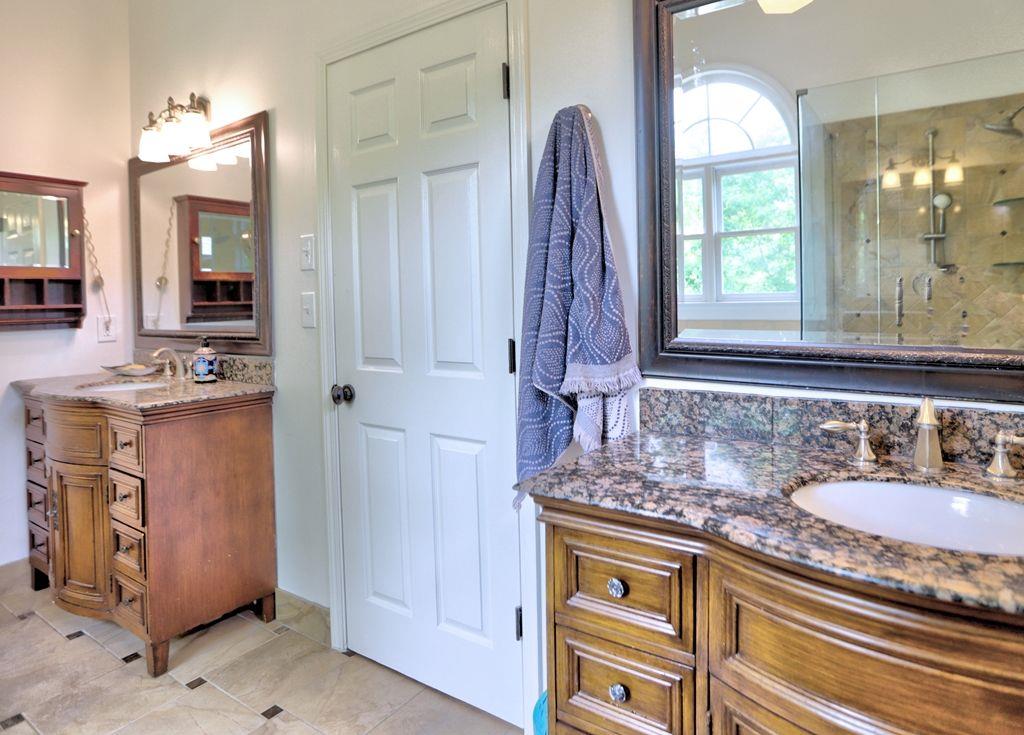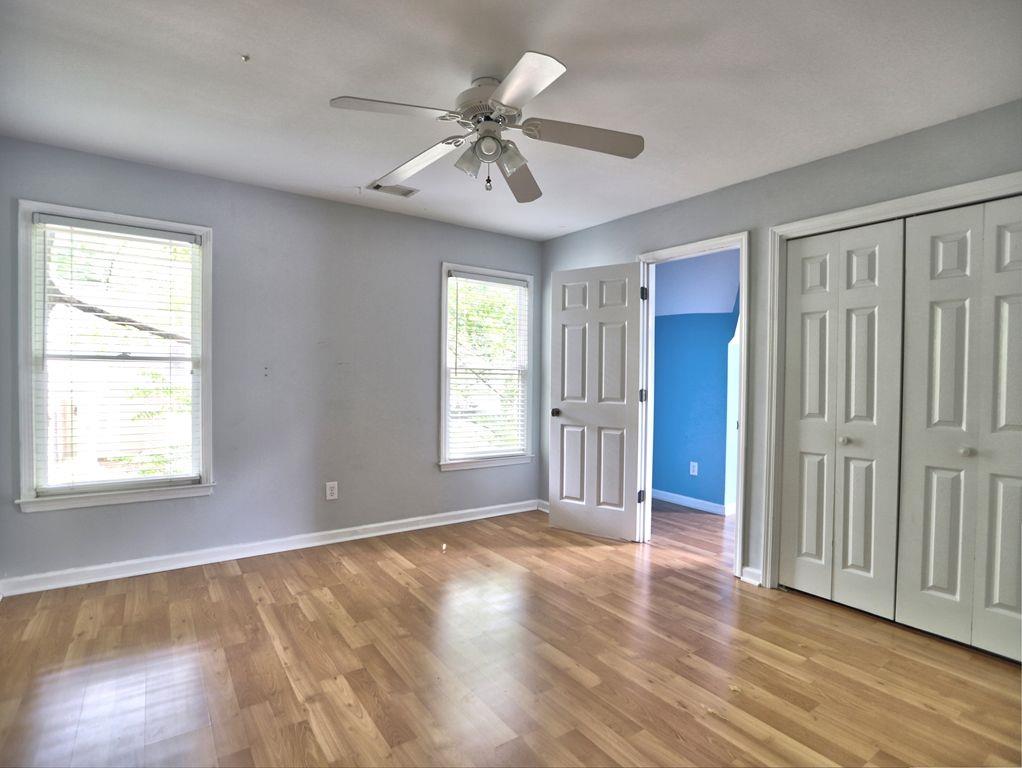5105 Tynewick Trace NE
Roswell, GA 30075
$800,000
Now priced to move—bring your offer! This versatile, move-in ready 6BR/4BA home offers exceptional value in one of Roswell’s highly desirable swim/tennis communities, with the added benefit of lower East Cobb taxes and top-tier schools: Tritt ES, Hightower Trail MS, and Pope HS. Backing up to a wooded conservation area and just steps from the community swim/tennis amenities, the home's setting offers peace, privacy, and room to thrive. With nearly 4,000 sq ft of finished living space across three levels, it easily supports an active family’s varied lifestyle needs—from entertaining and daily living to work-from-home flexibility and multigenerational privacy. Inside, enjoy 2024 white oak hardwoods, fresh neutral paint, and an abundance of natural light. The open main level showcases a two-story great room with floor-to-ceiling windows, a bright kitchen with granite counters and energy-efficient appliances, and a main-level guest suite with full bath—perfect for in-laws, guests, or a private home office. Upstairs features a generously sized owner’s suite, three additional bedrooms (one with bonus), and a dedicated laundry room. The fully finished terrace level includes a complete in-law suite with bedroom, bath, kitchen, laundry, and its own screened porch and private deck—ideal for extended family, young adults, or rental potential. Extras include: new garage doors + exterior paint (2024), whole-house dehumidifier, oversized garage with EV charger, large level driveway with an extra parking pad, flat front yard, and a fenced-in backyard. Unbeatable location for a connected, active lifestyle—just minutes to GA-400, Historic Roswell, East Cobb & Roswell parks, top-notch schools, shopping, and dining. Enjoy easy access to the Chattahoochee River National Recreation Area, walking trails, biking paths, and vibrant community events. Seller is motivated—compare this size, flexibility, and lifestyle location to anything else nearby and you’ll see why this home stands out.
- SubdivisionGlenbrooke
- Zip Code30075
- CityRoswell
- CountyCobb - GA
Location
- ElementaryTritt
- JuniorHightower Trail
- HighPope
Schools
- StatusActive
- MLS #7572004
- TypeResidential
MLS Data
- Bedrooms6
- Bathrooms4
- Bedroom DescriptionOversized Master, Roommate Floor Plan
- RoomsBasement, Great Room - 2 Story, Bonus Room, Living Room, Office
- BasementDaylight, Interior Entry, Walk-Out Access
- FeaturesEntrance Foyer 2 Story, High Ceilings 9 ft Main, Tray Ceiling(s), Walk-In Closet(s), Wet Bar
- KitchenKitchen Island, Pantry, Stone Counters, View to Family Room, Cabinets White, Second Kitchen
- AppliancesDishwasher, Disposal, Gas Range, Microwave, Refrigerator, Self Cleaning Oven
- HVACAttic Fan, Ceiling Fan(s), Central Air, Zoned
- Fireplaces1
- Fireplace DescriptionGas Log, Gas Starter, Great Room
Interior Details
- StyleTraditional
- ConstructionBrick
- Built In1996
- StoriesArray
- ParkingAttached, Garage, Garage Door Opener, Kitchen Level, Level Driveway
- FeaturesPrivate Yard, Rain Gutters, Rear Stairs
- ServicesHomeowners Association, Pool, Street Lights, Tennis Court(s)
- UtilitiesElectricity Available, Natural Gas Available, Phone Available, Sewer Available, Underground Utilities, Water Available
- SewerPublic Sewer
- Lot DescriptionBack Yard
- Lot Dimensionsx
- Acres0.281
Exterior Details
Listing Provided Courtesy Of: Anne Tamm, LLC. 404-247-5257

This property information delivered from various sources that may include, but not be limited to, county records and the multiple listing service. Although the information is believed to be reliable, it is not warranted and you should not rely upon it without independent verification. Property information is subject to errors, omissions, changes, including price, or withdrawal without notice.
For issues regarding this website, please contact Eyesore at 678.692.8512.
Data Last updated on July 5, 2025 12:32pm






































