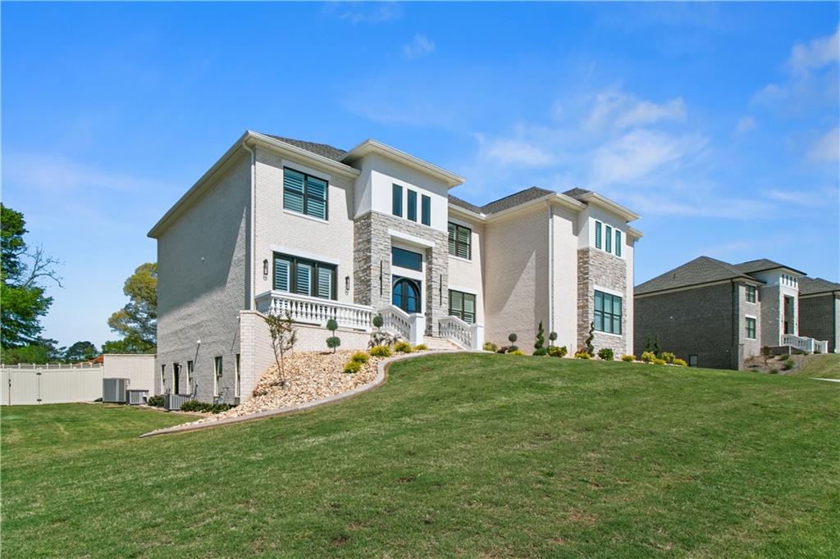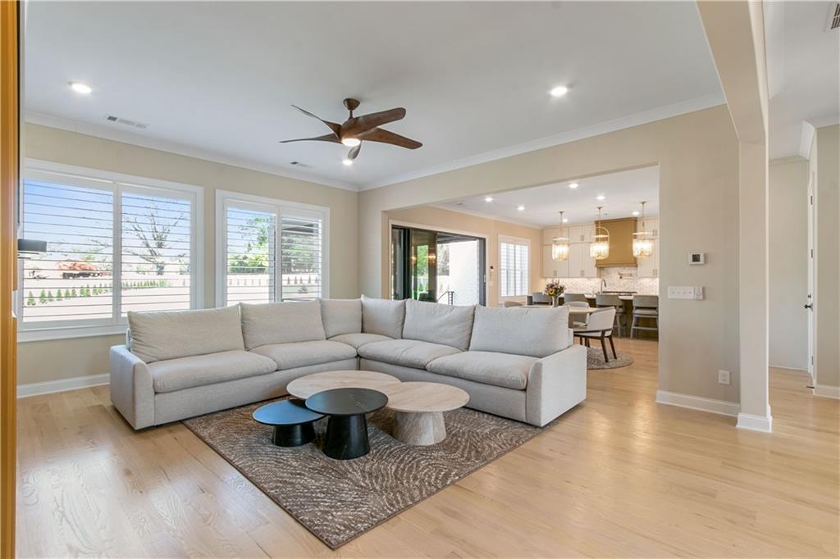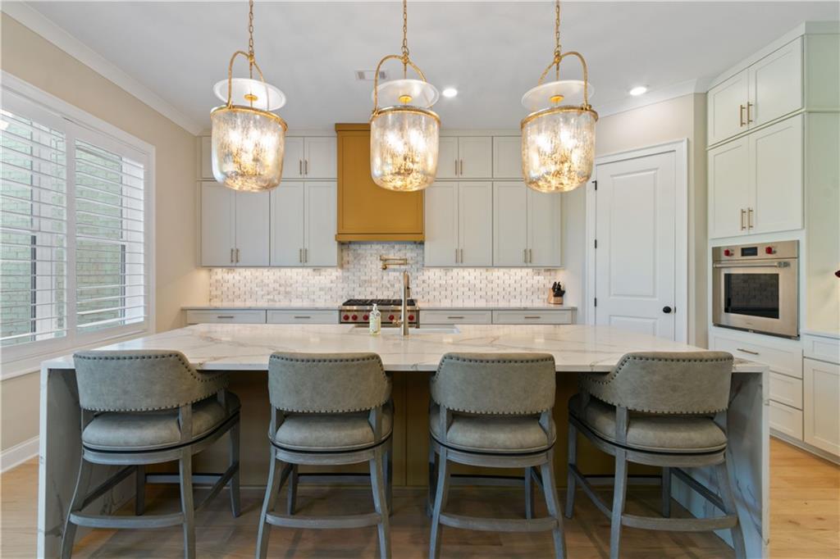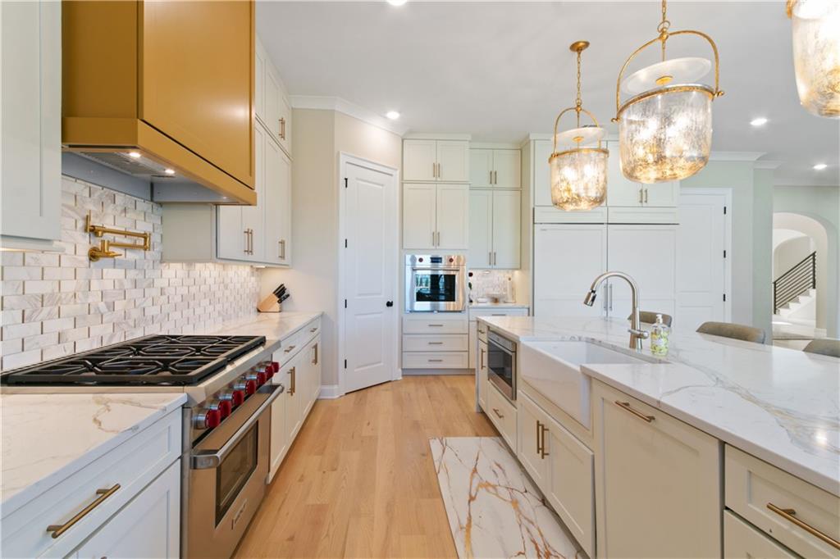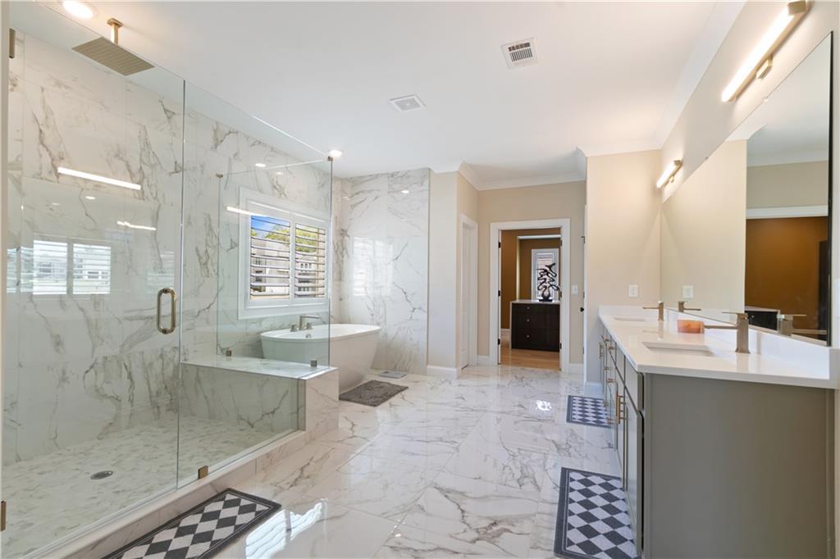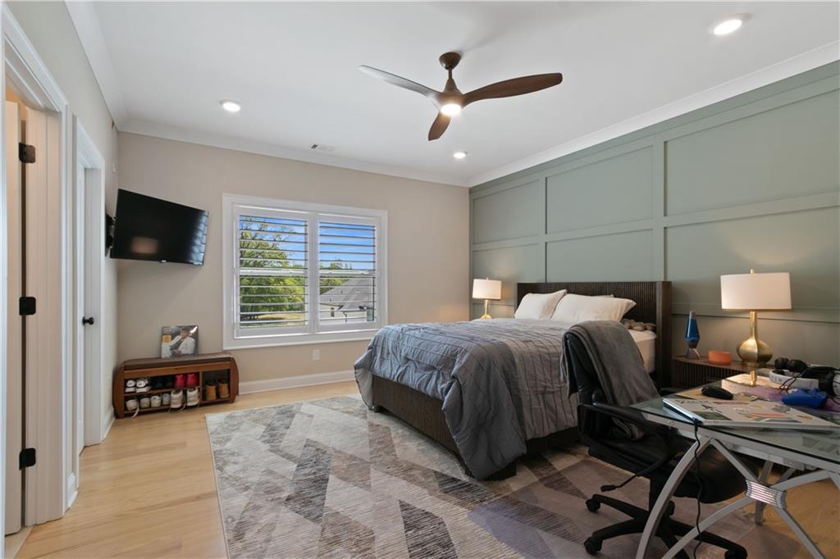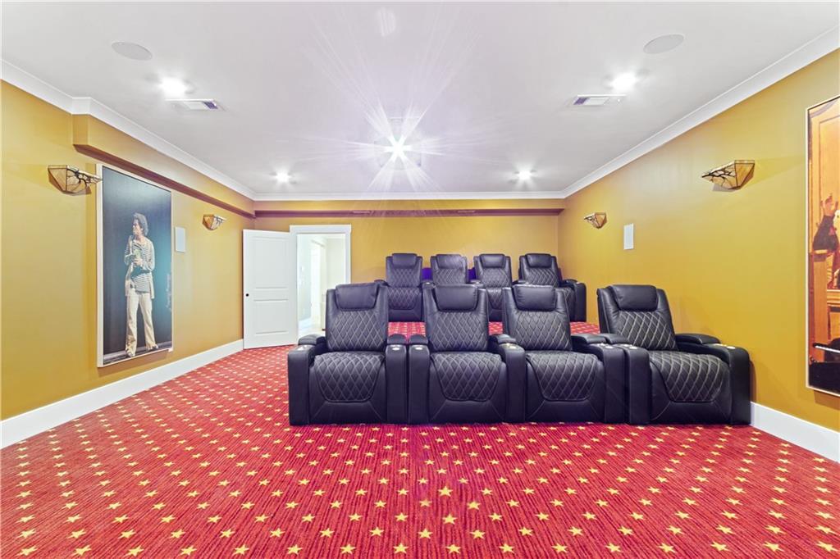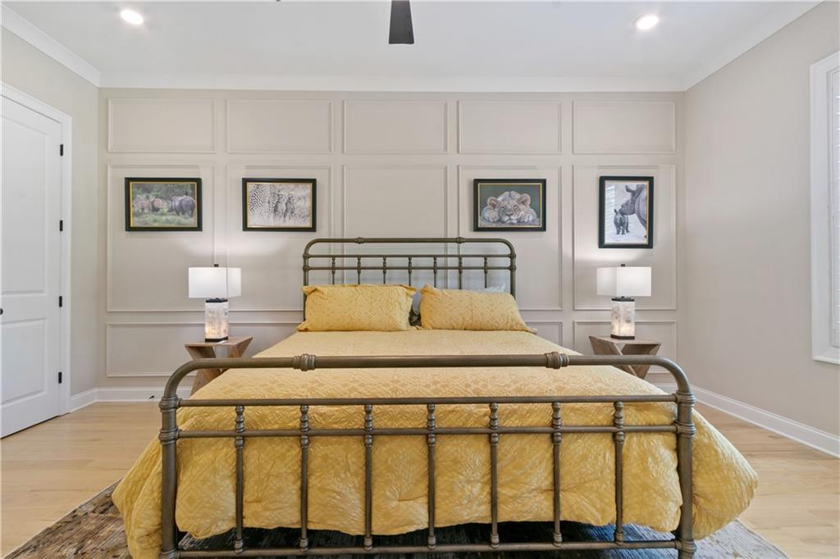2989 Waterford Drive
Conyers, GA 30094
$1,775,000
Welcome to this recently constructed luxury executive home—an architectural masterpiece offering the perfect blend of elegance, comfort, and space. Featuring 6 spacious bedrooms, 5 designer bathrooms, and a 5-car garage, including two oversized bays large enough to accommodate full-size SUVs, this residence has been thoughtfully designed to meet every need. Situated on nearly an acre of beautifully enclosed land, the expansive backyard is prepped and ready for your dream pool and pool house. Additional driveway parking ensures convenience for guests and entertaining. Inside, you'll find three fully finished levels of meticulously crafted living space. The home includes a dedicated media room, complete with a 150-inch screen, seating for 10, and a state-of-the-art projector—a true theater experience right at home. The amenities in this home are truly too numerous to list. From high-end finishes to smart technology and thoughtful touches throughout, this home defines modern luxury living. Schedule your private tour today. This one-of-a-kind property is more than just a home—it’s a lifestyle. Prepare to fall in love at first sight.
- SubdivisionWaterford Reserve
- Zip Code30094
- CityConyers
- CountyRockdale - GA
Location
- ElementaryShoal Creek
- JuniorGeneral Ray Davis
- HighHeritage - Rockdale
Schools
- StatusActive
- MLS #7572012
- TypeResidential
- SpecialOwner/Agent
MLS Data
- Bedrooms6
- Bathrooms5
- Bedroom DescriptionDouble Master Bedroom, Oversized Master, Sitting Room
- RoomsAttic, Basement, Bathroom, Bedroom, Bonus Room, Computer Room, Den, Dining Room, Family Room
- BasementDaylight, Exterior Entry, Finished, Finished Bath, Full, Walk-Out Access
- FeaturesCrown Molding, Disappearing Attic Stairs, Double Vanity, Entrance Foyer 2 Story, High Ceilings 9 ft Lower, High Ceilings 9 ft Upper, High Ceilings 10 ft Main, High Speed Internet, Recessed Lighting, Walk-In Closet(s)
- KitchenBreakfast Bar, Breakfast Room, Cabinets Stain, Cabinets White, Kitchen Island, Other Surface Counters, Pantry Walk-In, Solid Surface Counters, View to Family Room
- AppliancesDishwasher, Disposal, Double Oven, Gas Range, Microwave, Range Hood, Refrigerator, Self Cleaning Oven, Tankless Water Heater
- HVACCeiling Fan(s), Central Air, Dual, Gas
- Fireplaces3
- Fireplace DescriptionBlower Fan, Electric, Living Room, Master Bedroom, Other Room
Interior Details
- StyleTraditional
- ConstructionBlown-In Insulation, Brick 4 Sides
- Built In2024
- StoriesArray
- ParkingDriveway, Garage, Garage Door Opener, Kitchen Level
- FeaturesLighting, Private Entrance, Private Yard, Rain Gutters
- UtilitiesCable Available, Electricity Available, Natural Gas Available, Phone Available, Sewer Available, Underground Utilities
- SewerSeptic Tank
- Lot DescriptionBack Yard, Cleared, Front Yard, Landscaped, Sprinklers In Front, Sprinklers In Rear
- Lot Dimensionsx
- Acres0.96
Exterior Details
Listing Provided Courtesy Of: Blake and Associates Realty, LLC 404-906-2800

This property information delivered from various sources that may include, but not be limited to, county records and the multiple listing service. Although the information is believed to be reliable, it is not warranted and you should not rely upon it without independent verification. Property information is subject to errors, omissions, changes, including price, or withdrawal without notice.
For issues regarding this website, please contact Eyesore at 678.692.8512.
Data Last updated on February 20, 2026 5:35pm
