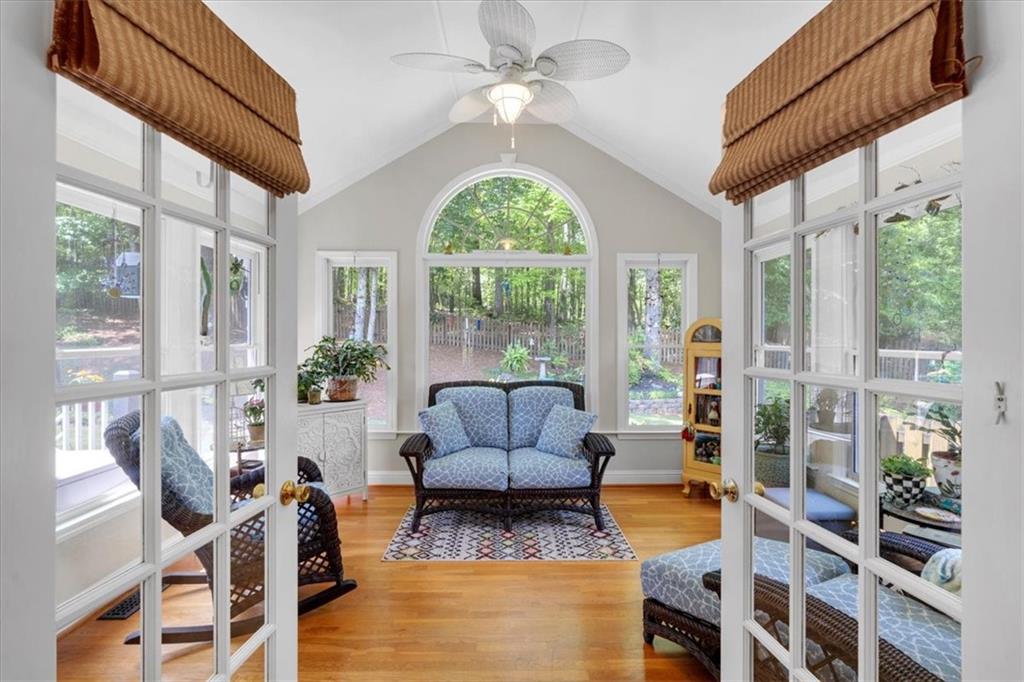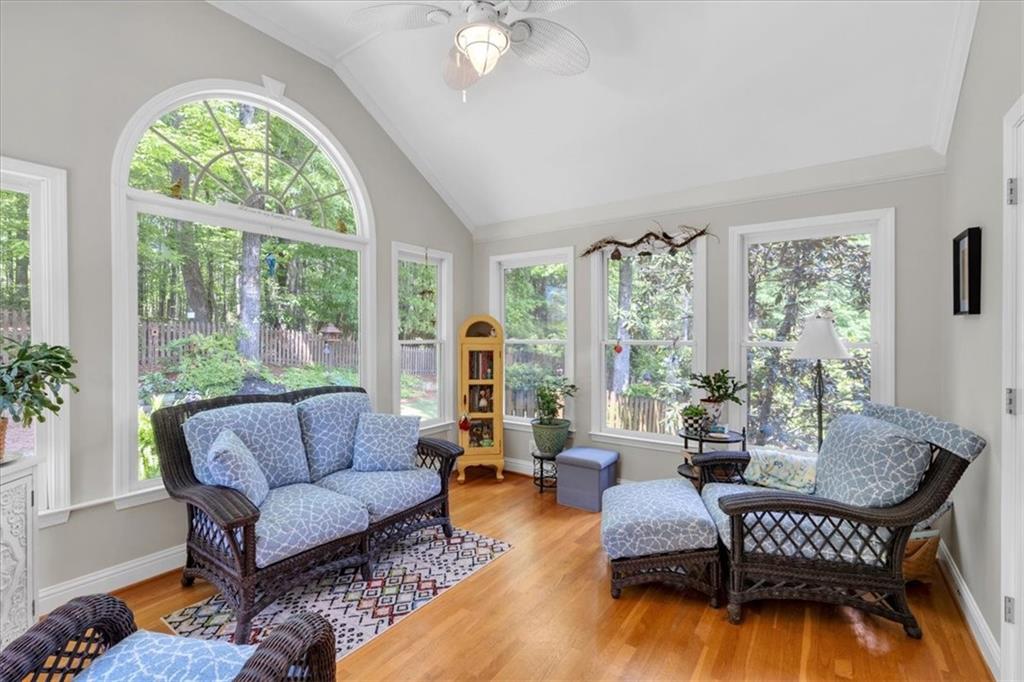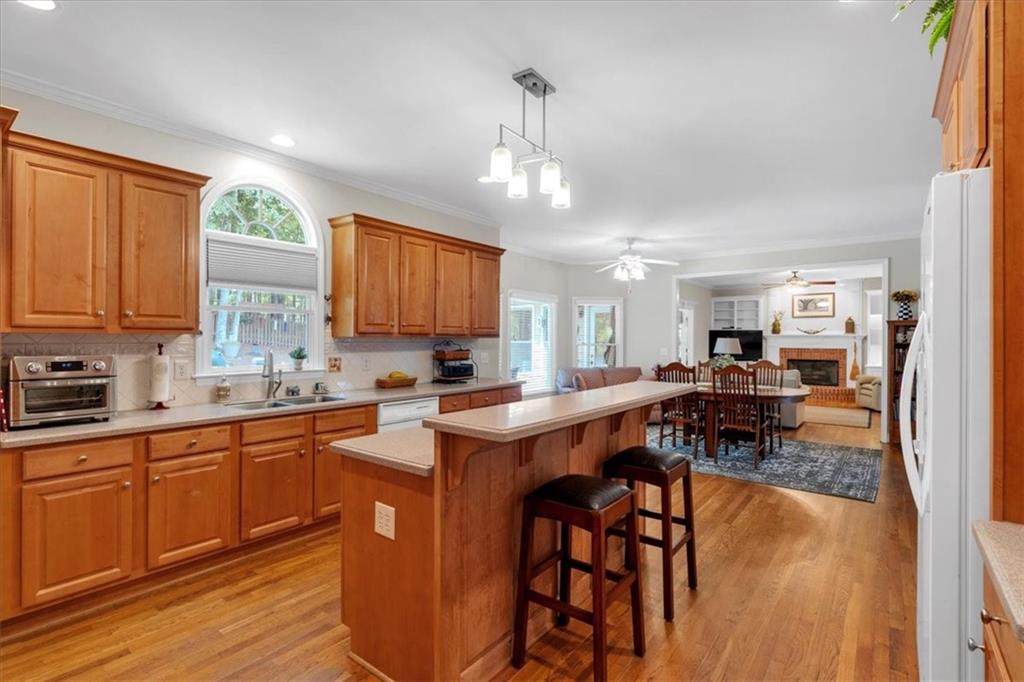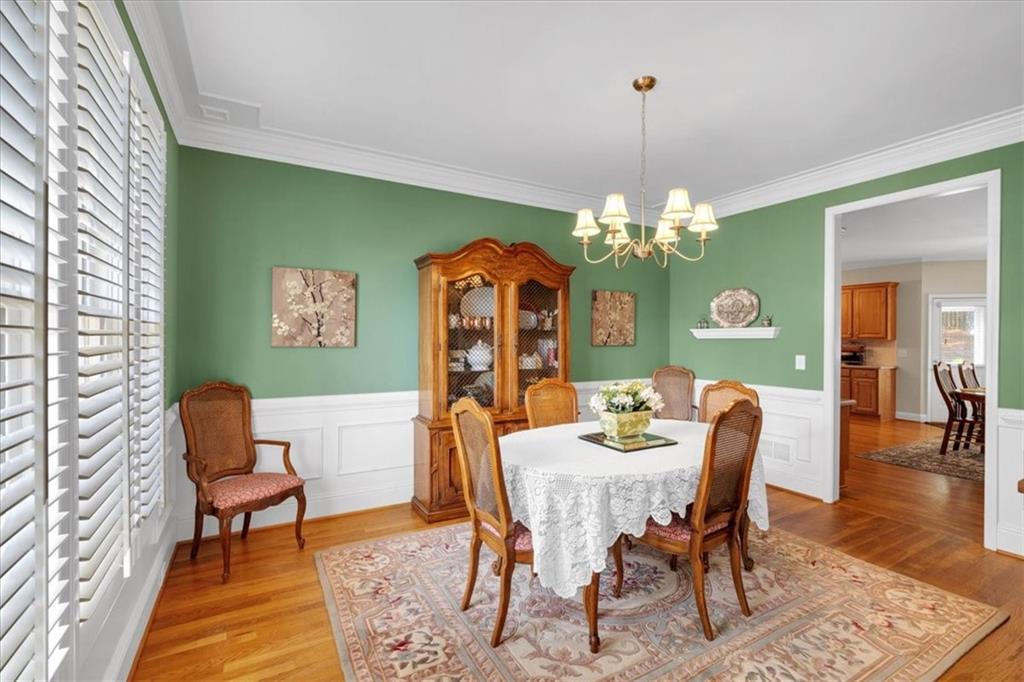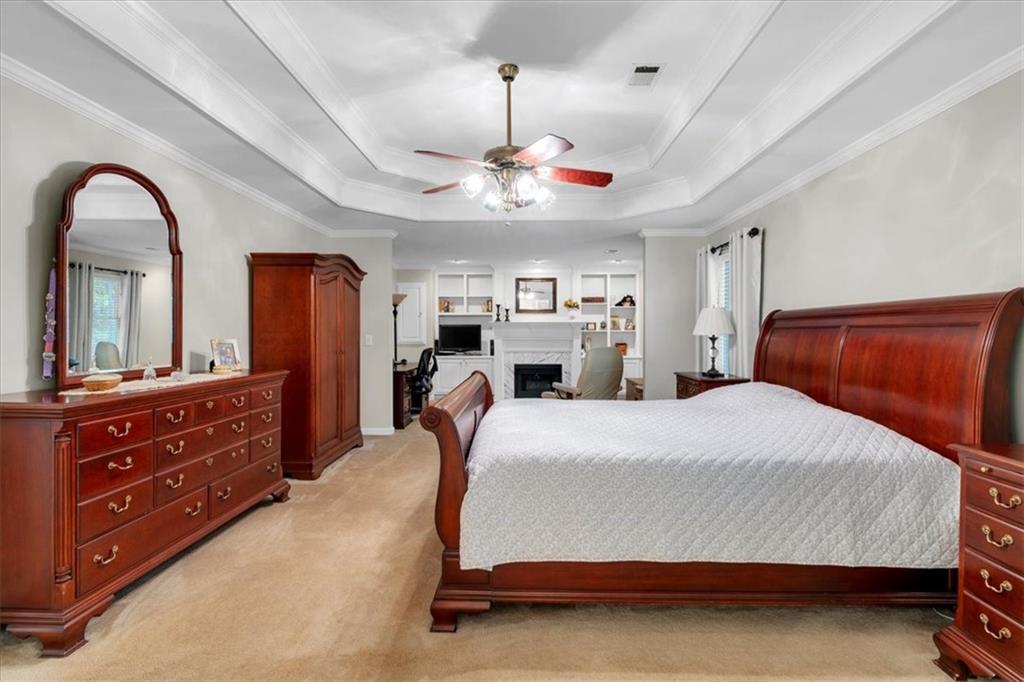6034 Addington Drive NW
Acworth, GA 30101
$625,000
Opportunity knocks in the prestigious Brookstone Golf & Country Club community! This well-built 4-bedroom, 3.5-bath single-family home offers generous living space and is located in one of the area’s most desirable neighborhoods and top-rated school districts! While this home is in SOLID condition, it presents a fantastic opportunity for buyers to add their own updates and personal touches. Whether you’re looking to update for your dream home or as an amazing investment for your family, the potential here is undeniable. The home features a bright and open main level, perfect for entertaining or family gatherings, flowing effortlessly into an all-season sunroom that’s fully heated/air-conditioned — ideal for year-round enjoyment overlooking your private landscaped backyard. Upstairs, the primary suite stuns with its size, cozy fireplace, and large private en suite bath featuring a custom California closet, while the additional bedrooms are generously sized — each offering large closets. A convenient laundry chute makes daily living a breeze! The unfinished basement includes exterior access and a garage door, making it ideal for storage, a workshop, and endless possibilities for a theater, bedroom, gym etc, a rare and valuable feature in this area!
- SubdivisionBrookstone I
- Zip Code30101
- CityAcworth
- CountyCobb - GA
Location
- ElementaryPickett's Mill
- JuniorDurham
- HighAllatoona
Schools
- StatusActive
- MLS #7572104
- TypeResidential
MLS Data
- Bedrooms4
- Bathrooms3
- Half Baths1
- Bedroom DescriptionOversized Master, Sitting Room
- RoomsBasement
- BasementFull, Unfinished
- FeaturesBookcases, Crown Molding, Double Vanity, Entrance Foyer 2 Story, Vaulted Ceiling(s), Walk-In Closet(s)
- KitchenBreakfast Bar, Breakfast Room, Cabinets Stain, Pantry, Pantry Walk-In, Solid Surface Counters, View to Family Room
- AppliancesDishwasher, Double Oven, Gas Cooktop, Microwave, Refrigerator
- HVACCentral Air
- Fireplaces2
- Fireplace DescriptionLiving Room, Master Bedroom
Interior Details
- StyleTraditional
- ConstructionBrick
- Built In2003
- StoriesArray
- ParkingGarage, Garage Door Opener, Garage Faces Front, Garage Faces Side
- ServicesCurbs, Near Schools, Near Shopping, Park, Playground, Pool, Street Lights, Tennis Court(s)
- UtilitiesCable Available, Electricity Available, Natural Gas Available, Phone Available, Sewer Available, Underground Utilities, Water Available
- SewerPublic Sewer
- Lot DescriptionBack Yard
- Lot Dimensionsx
- Acres0.516
Exterior Details
Listing Provided Courtesy Of: Atlanta Communities 770-240-2004

This property information delivered from various sources that may include, but not be limited to, county records and the multiple listing service. Although the information is believed to be reliable, it is not warranted and you should not rely upon it without independent verification. Property information is subject to errors, omissions, changes, including price, or withdrawal without notice.
For issues regarding this website, please contact Eyesore at 678.692.8512.
Data Last updated on August 24, 2025 12:53am







