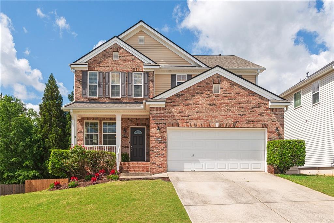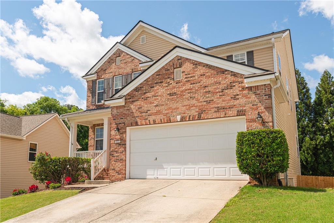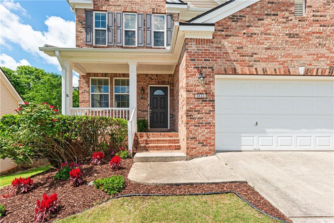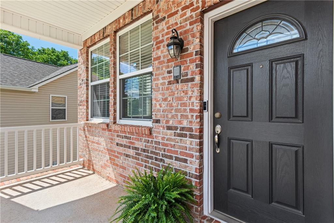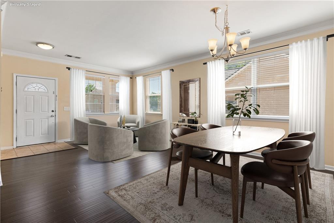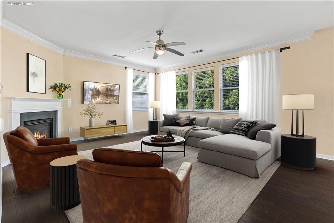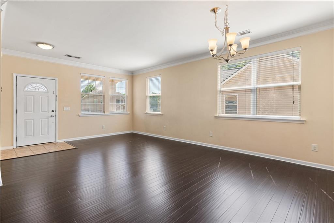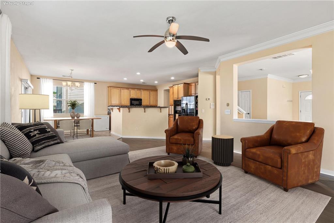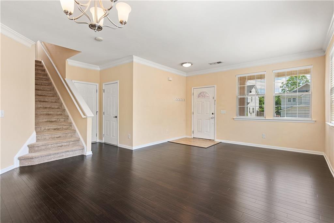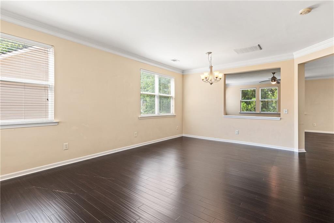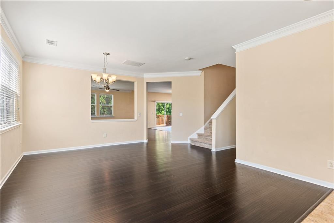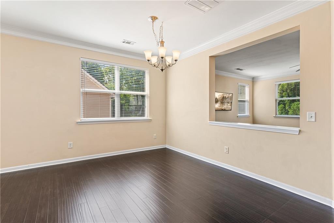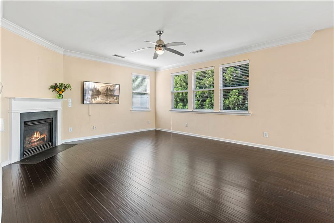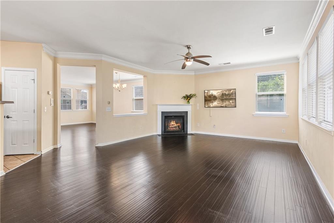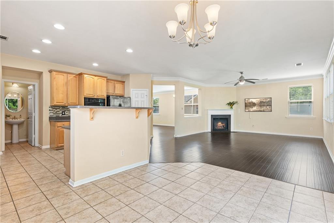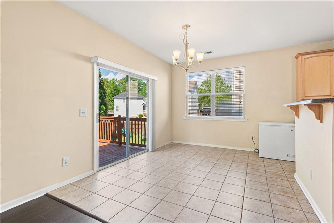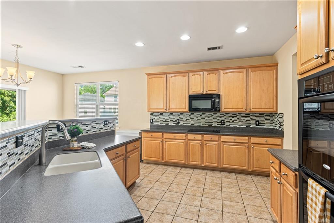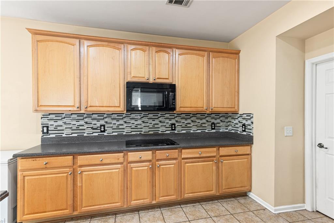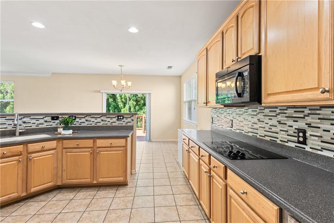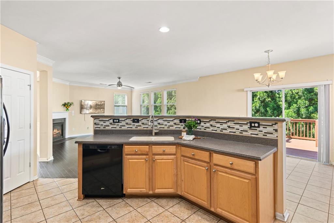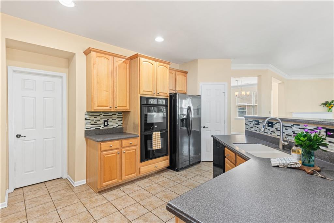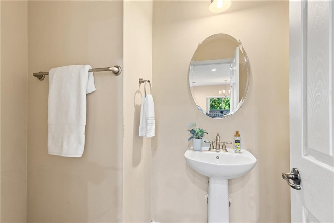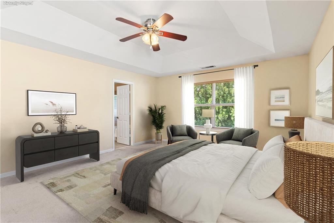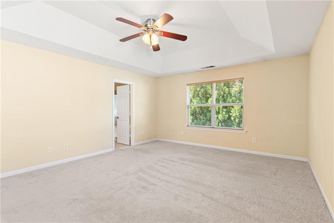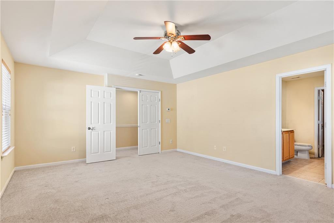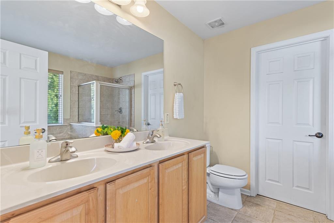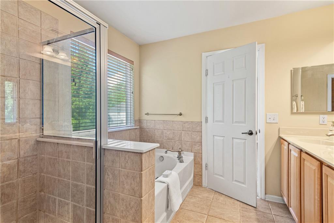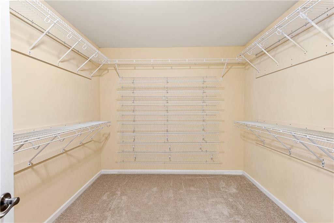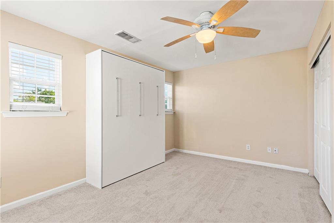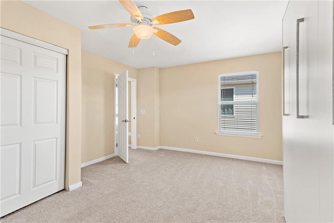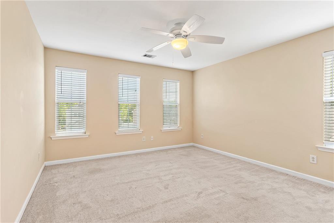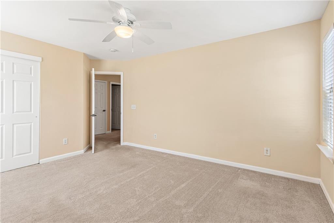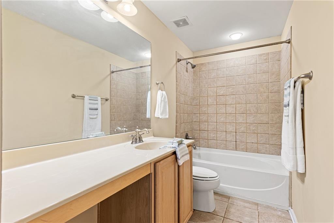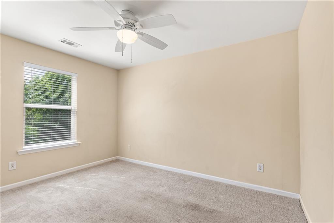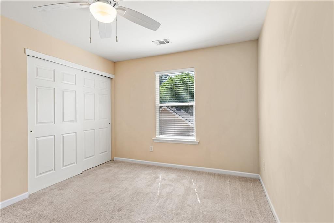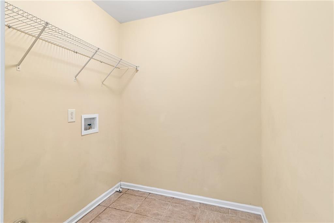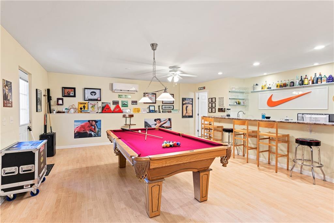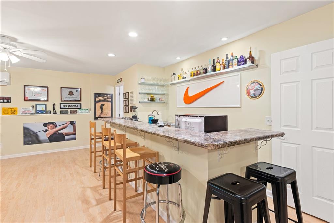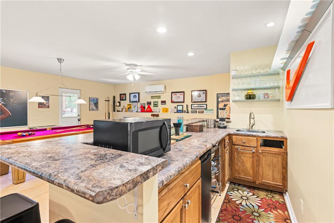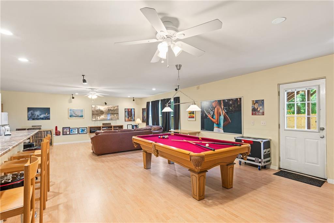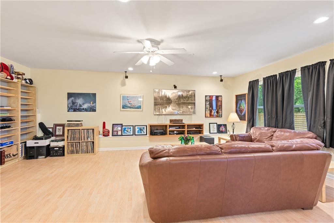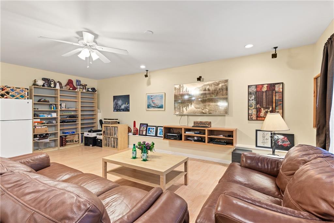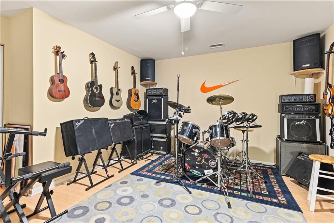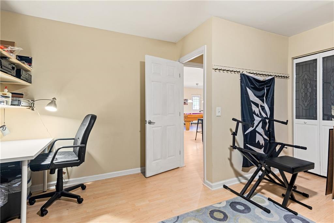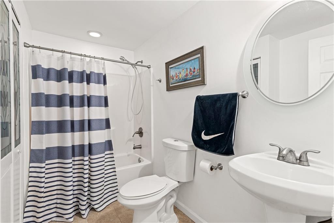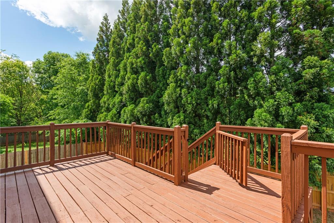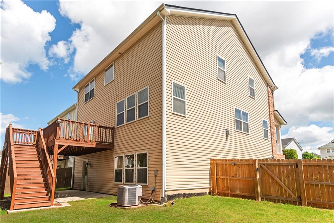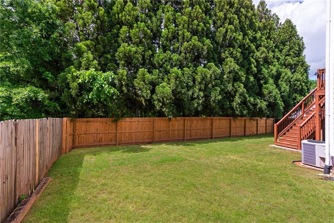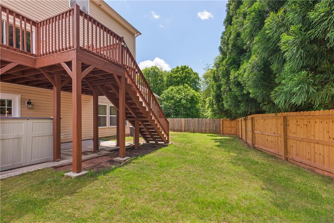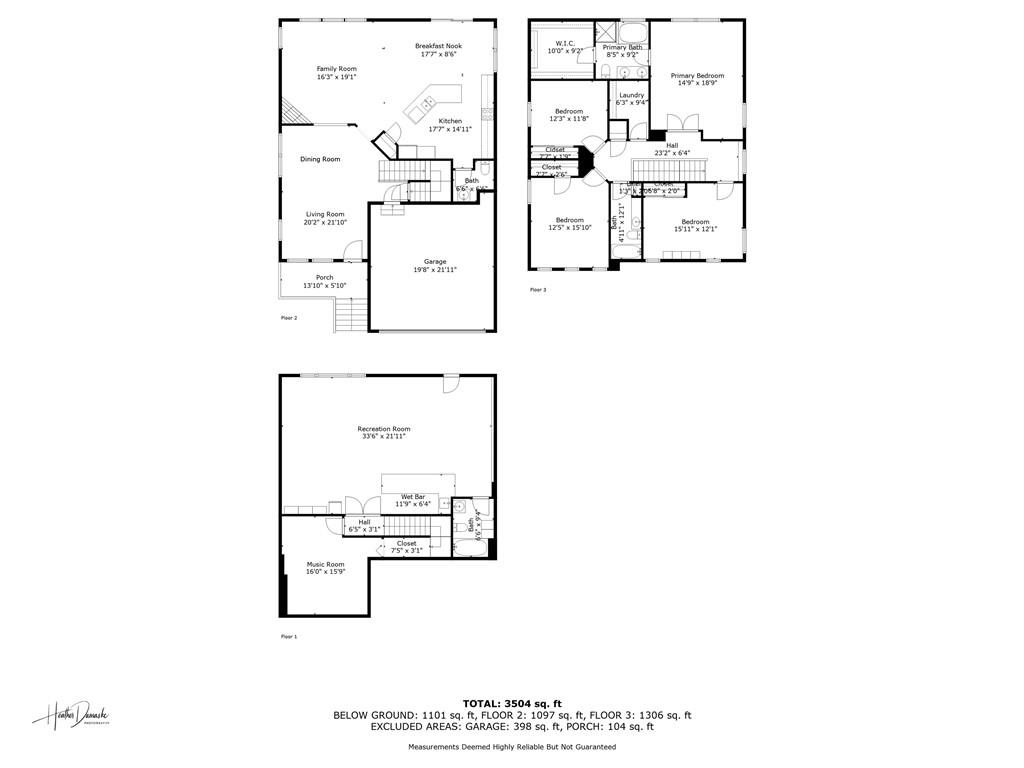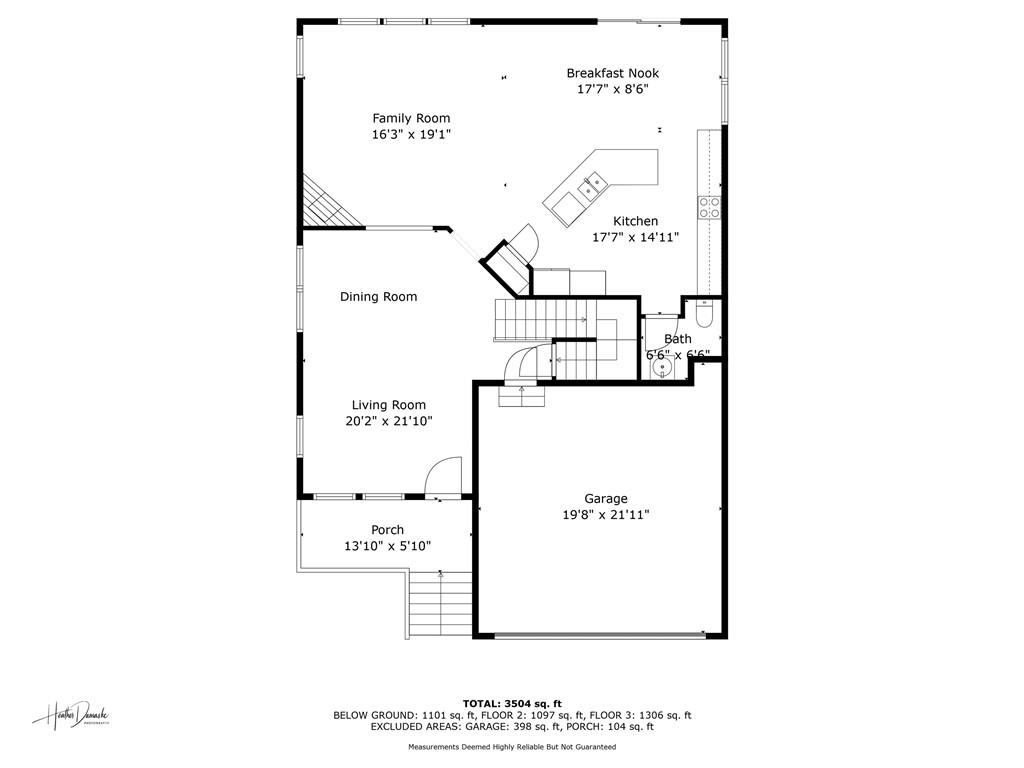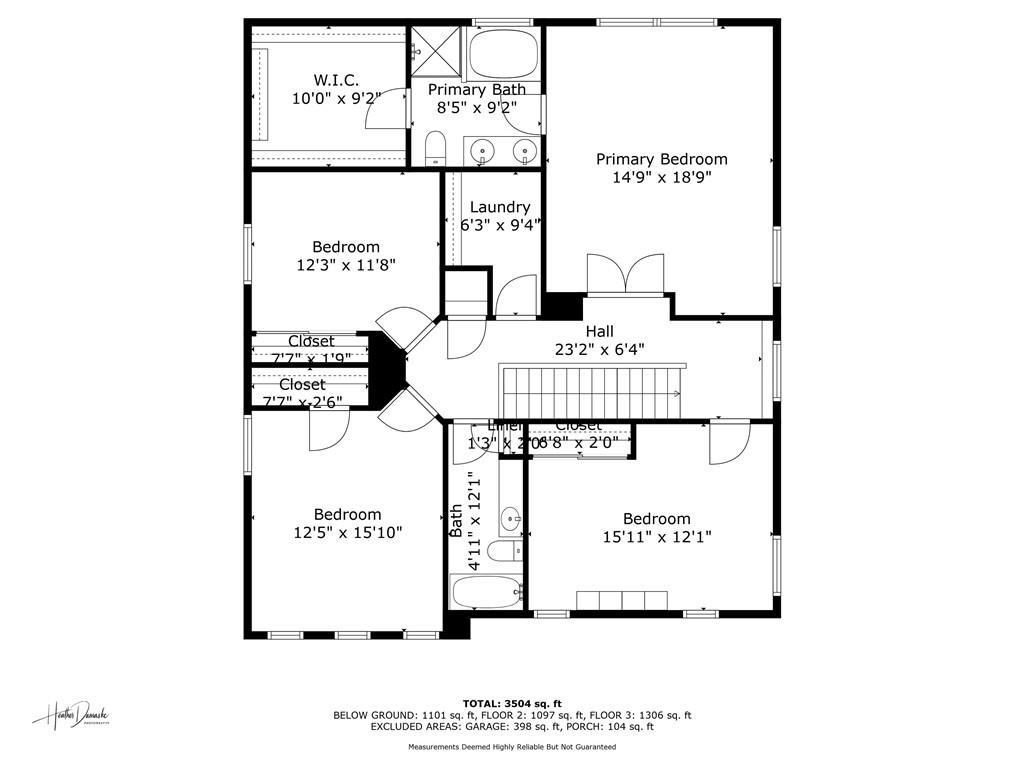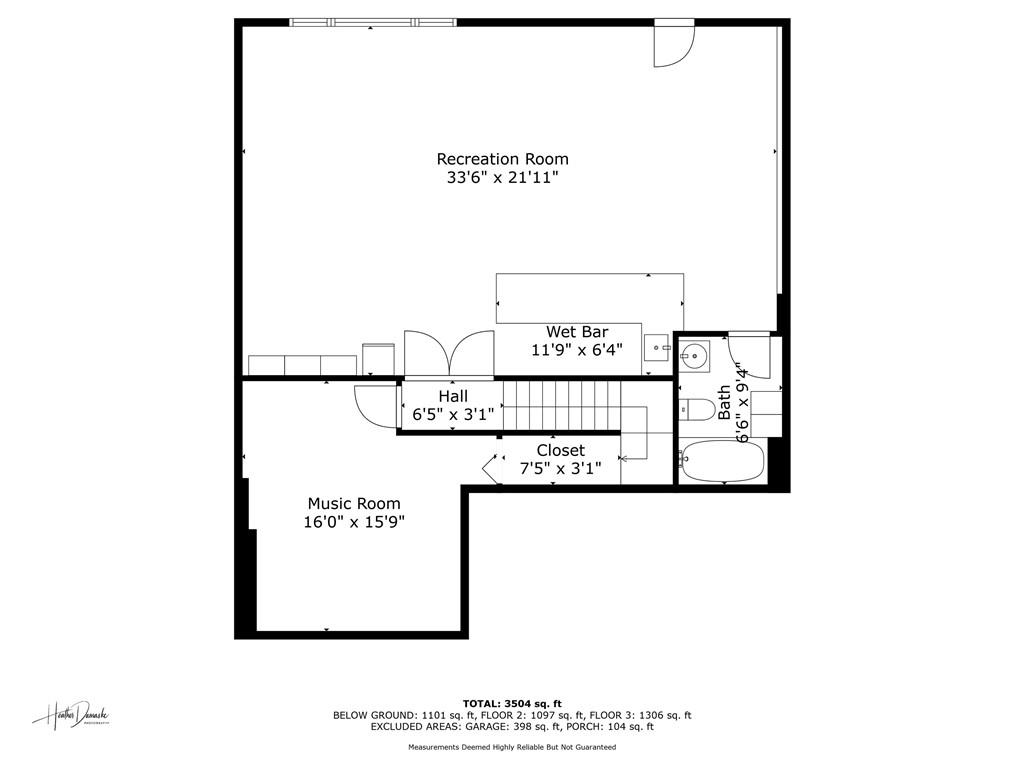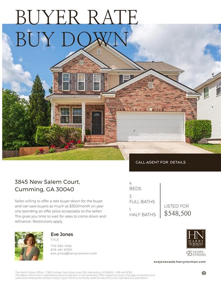3845 New Salem Court
Cumming, GA 30040
$538,500
No need to wait for rates to come down! Seller is offering monies towards a rate buy down of a buyer's mortgage rate with an acceptable offer price! This very spacious former model home in popular Bridgetowne community, conveniently located close to highways 369 and 400, is not to be missed. Boasting 4 bedrooms and 3.5 baths, this brick front home offers an open and airy floorplan. A charming front porch leads you into the front living/sitting room and large dining room flanked by plenty of windows. Enjoy lovely hardwood floors and a wide-open plan on the main level. Next you'll find an ample great room open to the breakfast area and huge kitchen offering endless counter space. The kitchen has stained cabinetry, stainless appliances and solid surface counters. Upstairs, you'll find four spacious bedrooms including a lovely primary suite offering private sunny bath and large closet space. The carpet has been recently updated on this floor. The terrace level has been perfectly upgraded including a wide-open plan ready for playing a little pool, watching some games and lounging at the custom bar...perfect for entertaining. Also, there's a full bath and flex room. Outside, you'll enjoy a freshly stained deck and new wood fence and the roof was recently replaced. Bridgetowne is a vibrant active swim/tennis community and is located in a rapidly growing area of Cumming, GA and is 10-15 minutes from downtown Cumming, Sawnee Mountain, Lake Lanier and the North Georgia Outlets.
- SubdivisionBridgetowne
- Zip Code30040
- CityCumming
- CountyForsyth - GA
Location
- ElementaryCoal Mountain
- JuniorNorth Forsyth
- HighNorth Forsyth
Schools
- StatusActive
- MLS #7572122
- TypeResidential
MLS Data
- Bedrooms4
- Bathrooms3
- Half Baths1
- RoomsBasement, Family Room, Living Room
- BasementDaylight, Exterior Entry, Finished, Finished Bath, Interior Entry, Walk-Out Access
- FeaturesCrown Molding, Double Vanity, Entrance Foyer, High Ceilings 9 ft Main, Recessed Lighting, Tray Ceiling(s), Walk-In Closet(s)
- KitchenBreakfast Bar, Cabinets Stain, Eat-in Kitchen, Kitchen Island, Pantry, Solid Surface Counters
- AppliancesDishwasher, Disposal, Gas Cooktop, Microwave, Self Cleaning Oven
- HVACCentral Air, Electric, Zoned
- Fireplaces1
- Fireplace DescriptionFactory Built, Family Room
Interior Details
- StyleCraftsman, Traditional
- ConstructionBrick Front, Vinyl Siding
- Built In2006
- StoriesArray
- ParkingGarage, Garage Faces Front
- FeaturesPrivate Entrance, Rear Stairs
- ServicesClubhouse, Curbs, Homeowners Association, Near Shopping, Park, Playground, Pool, Sidewalks, Street Lights, Tennis Court(s)
- UtilitiesCable Available, Electricity Available, Natural Gas Available, Phone Available, Sewer Available, Underground Utilities, Water Available
- SewerPublic Sewer
- Lot DescriptionBack Yard, Front Yard, Landscaped, Level
- Lot Dimensionsx
- Acres0.15
Exterior Details
Listing Provided Courtesy Of: Harry Norman Realtors 678-461-8700

This property information delivered from various sources that may include, but not be limited to, county records and the multiple listing service. Although the information is believed to be reliable, it is not warranted and you should not rely upon it without independent verification. Property information is subject to errors, omissions, changes, including price, or withdrawal without notice.
For issues regarding this website, please contact Eyesore at 678.692.8512.
Data Last updated on October 14, 2025 2:43pm
