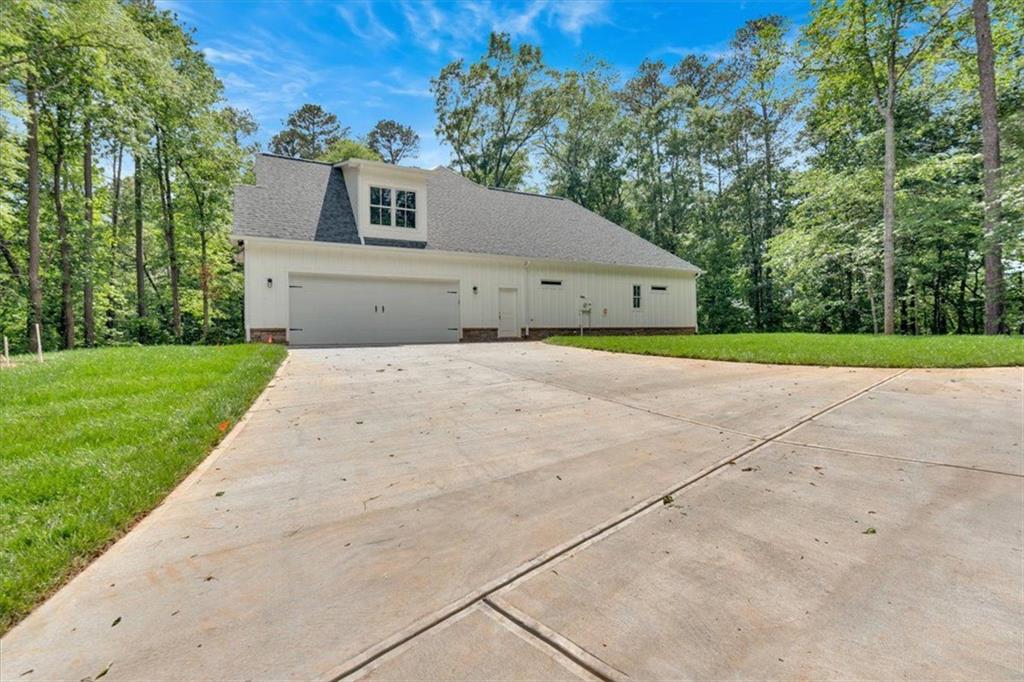11 Headden Ridge NW
Cartersville, GA 30121
$850,000
MOTIVATED SELLER and priced well below appraisal. Stunning custom new construction with high-end upgrades throughout! A rare find in sought after Antigua Subdivision. Built by a well respected builder known for exceptional craftsmanship and attention to detail. This beautifully designed home blends timeless elegance with modern luxury. Featuring an open-concept split bedroom plan, oversized 2 car garage and additional detached single car garage. Enjoy the lovely front porch with stained tongue and groove ceiling, beams and brick pavers. There is a multitude of beautiful trim as you enter the front door in the dining room area. Soaring 10 and 11 foot ceilings, and premium finishes at every turn. Gorgeous floor to ceiling custom cabinetry in the kitchen. The primary suite is a true retreat, complete with a spa-inspired bathroom boasting a freestanding soaking tub, zero entry tile shower and massive walk-in closet, Other upgraded features include quartz countertops, Anderson windows, solid core 8' interior doors, high end lighting package, tankless gas water heater, Kitchenaid appliances, pot filler, spray foam insulation, engineered hardwoods and fully landscaped yard with irrigation system. Two additional rare upgrades include a pre-wired cloud technology system for security, theater and wifi access points and a whole house generator! The back porch is both private and peaceful with beautiful flagstone floors. CURRENTLY UNDER CONSTRUCTION WITH A 45 DAY COMPLETION DATE!
- SubdivisionAntigua
- Zip Code30121
- CityCartersville
- CountyBartow - GA
Location
- ElementaryHamilton Crossing
- JuniorCass
- HighCass
Schools
- StatusActive
- MLS #7572223
- TypeResidential
MLS Data
- Bedrooms4
- Bathrooms2
- Half Baths1
- Bedroom DescriptionMaster on Main, Split Bedroom Plan
- RoomsLaundry
- FeaturesHigh Ceilings 10 ft Main, High Ceilings 9 ft Upper, Coffered Ceiling(s), Double Vanity, Entrance Foyer, Tray Ceiling(s), Crown Molding, Beamed Ceilings, Walk-In Closet(s)
- KitchenSolid Surface Counters, Pantry, Pantry Walk-In, Kitchen Island, View to Family Room
- AppliancesDishwasher, Refrigerator, Energy Star Appliances, Gas Range, Self Cleaning Oven, Tankless Water Heater, Microwave, Range Hood
- HVACCentral Air, Ceiling Fan(s)
Interior Details
- StyleRanch, Traditional
- ConstructionBrick 4 Sides, Cement Siding, HardiPlank Type
- Built In2025
- StoriesArray
- ParkingGarage Door Opener, Attached, Driveway, Detached, Garage, Kitchen Level, Garage Faces Side
- FeaturesPrivate Yard, Storage, Rain Gutters
- ServicesHomeowners Association, Clubhouse, Street Lights, Tennis Court(s), Pool
- UtilitiesCable Available, Water Available, Underground Utilities, Phone Available, Natural Gas Available, Electricity Available
- SewerSeptic Tank
- Lot DescriptionCul-de-sac Lot, Landscaped, Back Yard, Wooded
- Lot Dimensionsx
- Acres1.36
Exterior Details
Listing Provided Courtesy Of: Atlanta Communities Real Estate Brokerage 770-240-2007

This property information delivered from various sources that may include, but not be limited to, county records and the multiple listing service. Although the information is believed to be reliable, it is not warranted and you should not rely upon it without independent verification. Property information is subject to errors, omissions, changes, including price, or withdrawal without notice.
For issues regarding this website, please contact Eyesore at 678.692.8512.
Data Last updated on February 20, 2026 5:35pm



















































