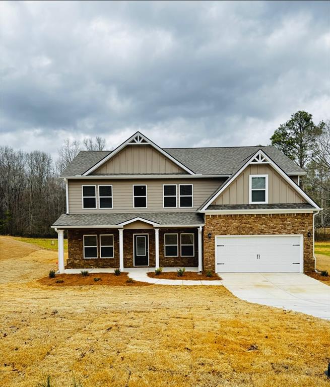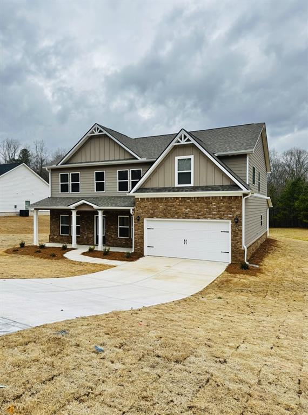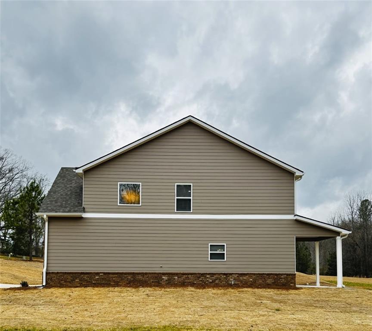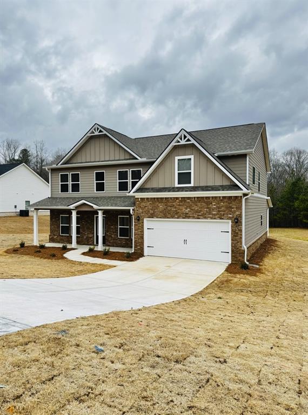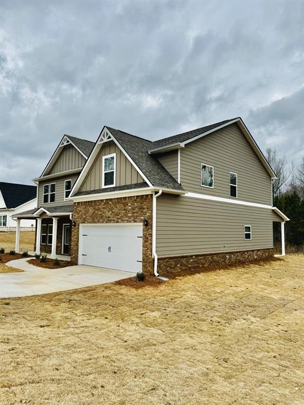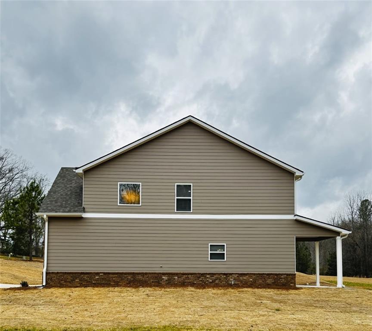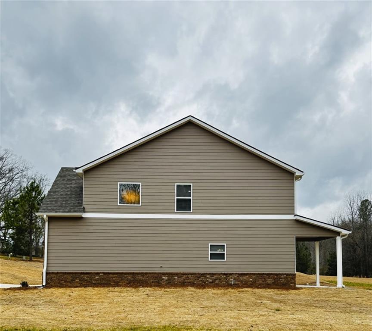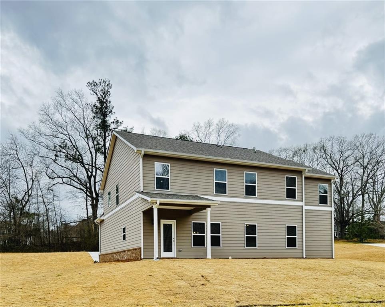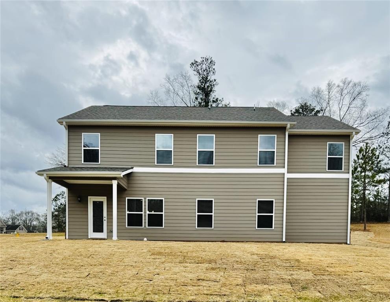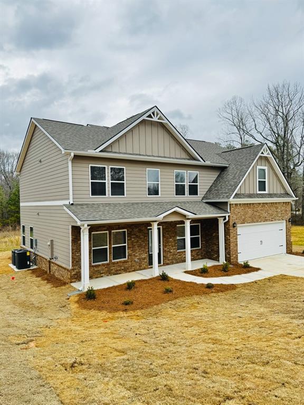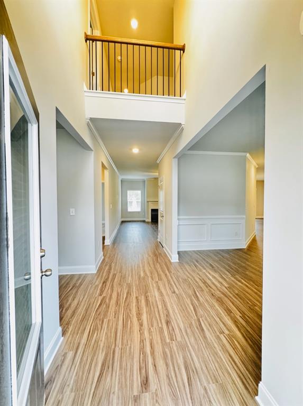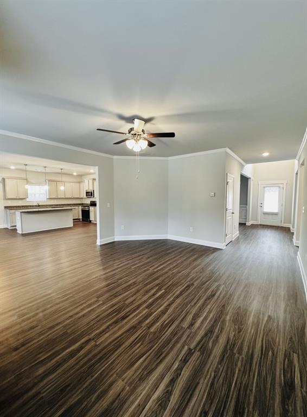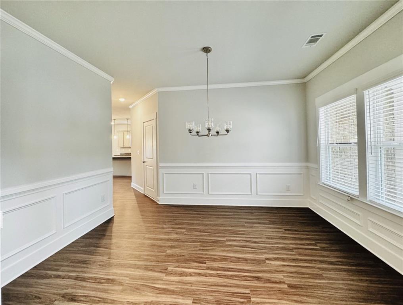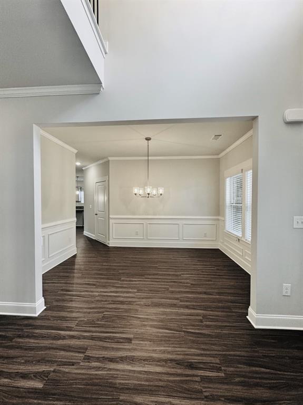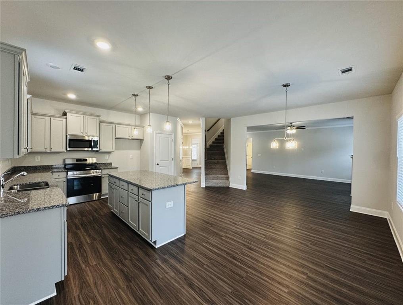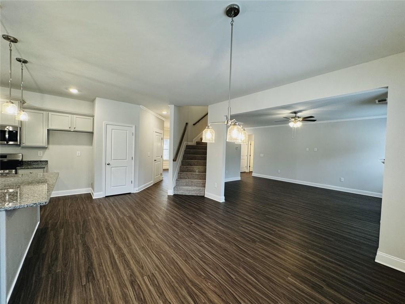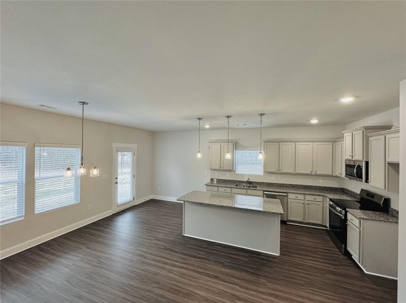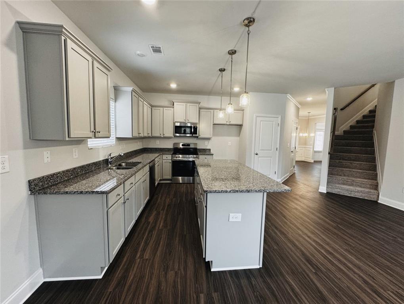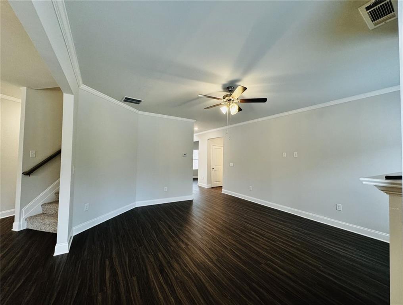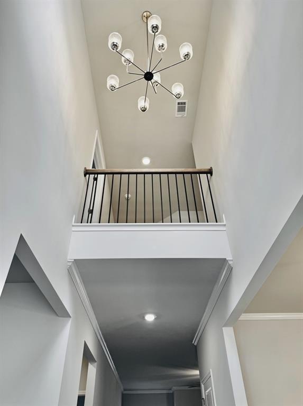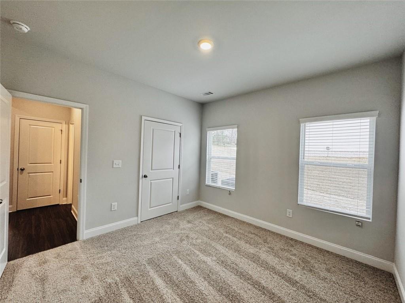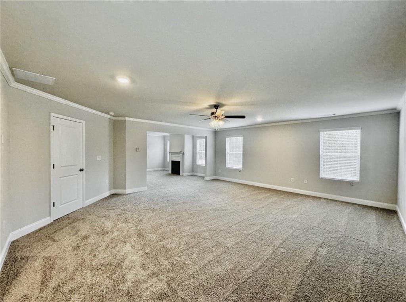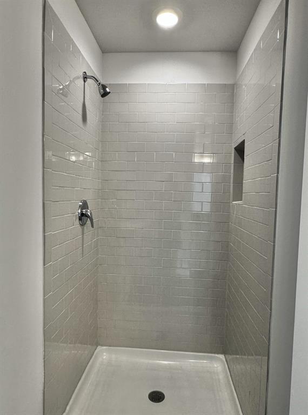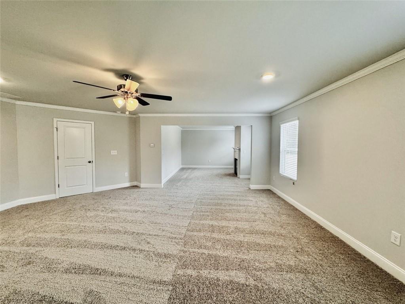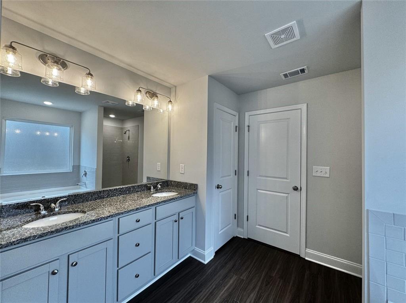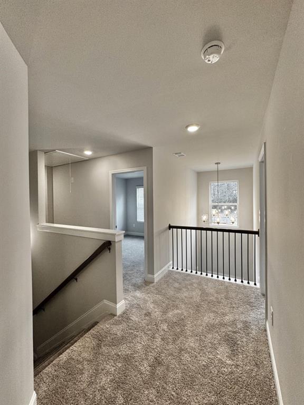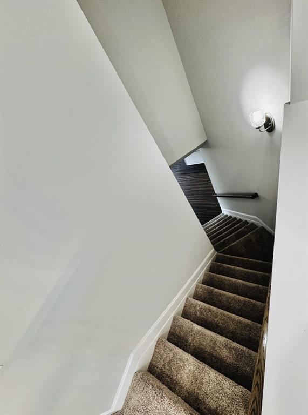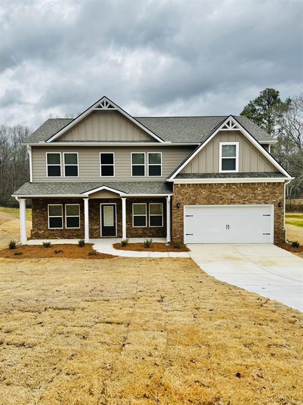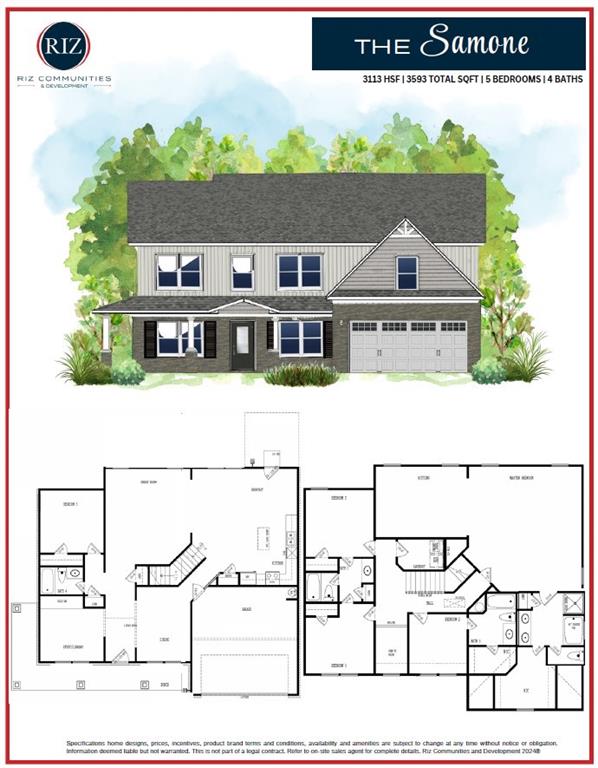59 Observation Court
Dallas, GA 30132
$439,900
Welcome to the Samone Plan—a spacious 5-bed, 4-bath home with 3,593 sq ft of elegant design in charming Dallas, GA. Step into a grand two-story foyer and enjoy upscale features throughout, including a chef’s kitchen with granite countertops, 36-inch crown-molded cabinets, and vinyl flooring across the main level. Entertain effortlessly with coffered ceilings, a cozy keeping room, and a breakfast bar. The oversized primary suite offers a private sitting area, large walk-in closets, and a spa-like bath with double vanity, tiled shower, and a freestanding tub. Bonus loft space and laundry room cabinetry add function to this beautifully finished home. Luxury, space, and style—all in one incredible package. Why rent when you can own this beautiful, brand new construction home now. Incentives are available to utilize towards closing costs and/or rate buy down with the use of our preferred lender. Hurry this one won't last!
- SubdivisionVistas At Pointe North
- Zip Code30132
- CityDallas
- CountyPaulding - GA
Location
- ElementaryNorthside - Paulding
- JuniorSammy McClure Sr.
- HighNorth Paulding
Schools
- StatusActive
- MLS #7572240
- TypeResidential
MLS Data
- Bedrooms5
- Bathrooms4
- Bedroom DescriptionOversized Master, Roommate Floor Plan, Sitting Room
- RoomsAttic, Basement, Bathroom, Bedroom, Bonus Room, Dining Room, Family Room, Kitchen, Laundry
- BasementBath/Stubbed, Full, Interior Entry, Unfinished
- FeaturesCrown Molding, Disappearing Attic Stairs, Double Vanity, Entrance Foyer, High Ceilings 9 ft Main, High Ceilings 9 ft Upper, High Ceilings 10 ft Lower, Vaulted Ceiling(s), Walk-In Closet(s)
- KitchenBreakfast Bar, Cabinets Stain, Country Kitchen, Eat-in Kitchen, Kitchen Island, Pantry Walk-In, Solid Surface Counters
- AppliancesDishwasher, Electric Range, Electric Water Heater, Microwave
- HVACCeiling Fan(s), Central Air
Interior Details
- StyleTraditional
- ConstructionBlown-In Insulation, Brick, Cement Siding
- Built In2025
- StoriesArray
- ParkingGarage
- FeaturesLighting, Private Yard
- ServicesBarbecue, Clubhouse, Curbs, Dog Park, Playground, Pool, Street Lights, Tennis Court(s)
- UtilitiesCable Available, Electricity Available, Phone Available, Underground Utilities, Water Available
- SewerSeptic Tank
- Lot DescriptionBack Yard, Cleared, Sloped, Wooded
- Lot Dimensionsx
- Acres0.63
Exterior Details
Listing Provided Courtesy Of: Prestige Brokers Group, LLC. 404-418-8908

This property information delivered from various sources that may include, but not be limited to, county records and the multiple listing service. Although the information is believed to be reliable, it is not warranted and you should not rely upon it without independent verification. Property information is subject to errors, omissions, changes, including price, or withdrawal without notice.
For issues regarding this website, please contact Eyesore at 678.692.8512.
Data Last updated on October 8, 2025 4:41pm
