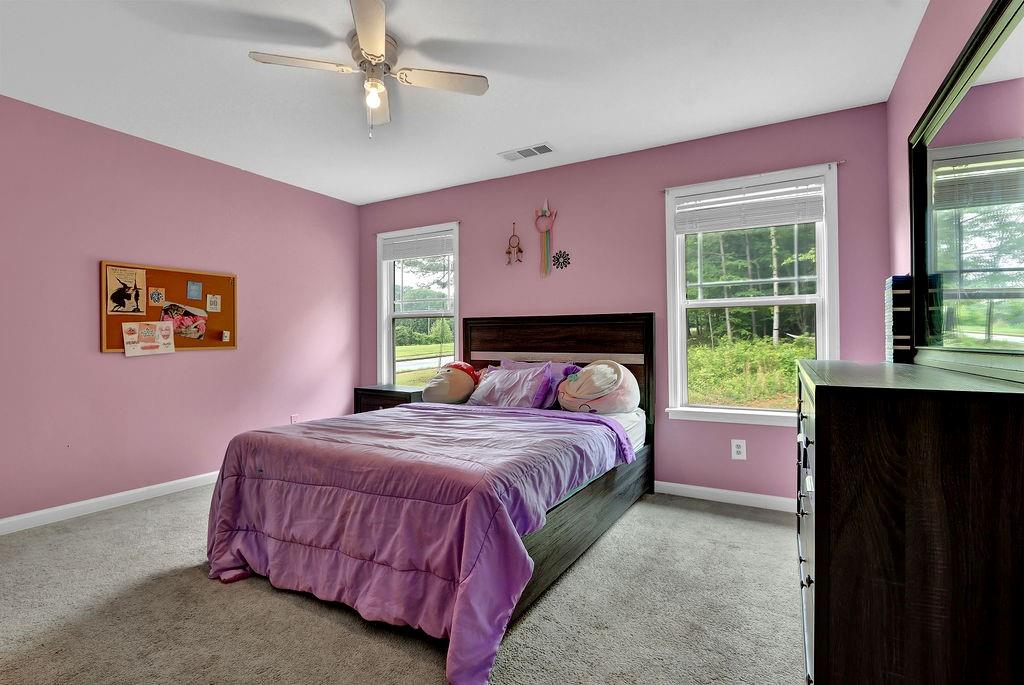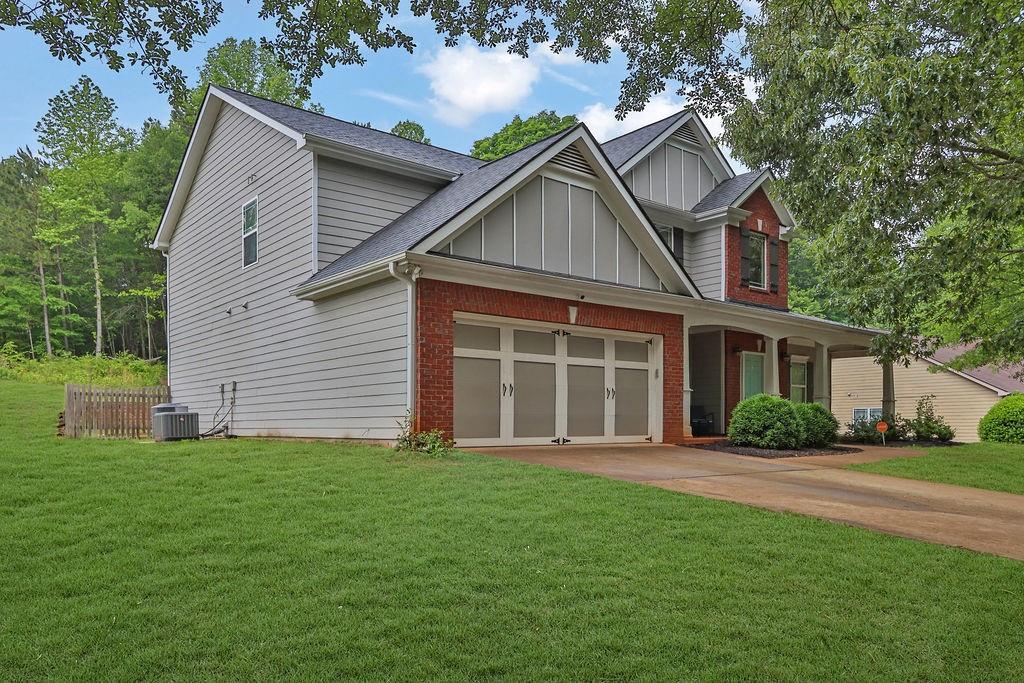31 Allen Bridge Road
Talmo, GA 30575
$399,900
Welcome to this stunning custom-built Craftsman home in the highly sought-after Legacy Knoll and Jackson County School Cluster! From the moment you arrive, you’ll be captivated by the charm of this inviting country retreat. A classic rocking chair front porch sets the tone, welcoming you into a soaring two-story foyer that flows effortlessly into an open yet defined floor plan. Enjoy elegant entertaining in the separate dining room and a breathtaking two-story great room with a catwalk and an abundance of natural light. The heart of the home is the spacious kitchen, complete with stainless steel appliances, granite countertops, ample cabinet space, and a seamless connection to the living areas, making hosting a breeze. The highly desirable Master on Main Suite offers a tranquil retreat with tray ceilings and luxurious LVP flooring throughout the main level. The ensuite bath features a double vanity, separate shower, large soaking tub, and a generous walk-in closet. Upstairs, you’ll find three additional bedrooms and a full bath—perfect for family or guests, offering privacy and personal space for all! Set on a nearly 1-acre private, wooded lot with NO HOA, this home delivers the peace and privacy of a countryside escape—yet is just minutes from Hwy 53, Hwy 129, and I-85. You're also just 13 minutes from downtown Braselton, filled with shops, restaurants, and breweries! Located in Jackson County—one of Georgia’s fastest-growing counties—this home is a rare gem. Don’t miss your chance to own a piece of paradise in this top-rated school cluster!
- SubdivisionAllen Creek Farms
- Zip Code30575
- CityTalmo
- CountyJackson - GA
Location
- ElementaryNorth Jackson
- JuniorLegacy Knoll
- HighJackson County
Schools
- StatusActive
- MLS #7572246
- TypeResidential
MLS Data
- Bedrooms4
- Bathrooms2
- Half Baths1
- Bedroom DescriptionMaster on Main
- RoomsBedroom, Dining Room, Family Room, Great Room - 2 Story, Laundry, Master Bathroom, Master Bedroom, Office
- FeaturesCrown Molding, Double Vanity, High Ceilings 10 ft Main, Tray Ceiling(s), Vaulted Ceiling(s), Walk-In Closet(s)
- KitchenCabinets Stain, Eat-in Kitchen, Pantry, Solid Surface Counters, View to Family Room
- AppliancesDishwasher, Electric Cooktop, Electric Oven/Range/Countertop, Electric Range, Microwave, Refrigerator
- HVACCeiling Fan(s)
- Fireplaces1
- Fireplace DescriptionFamily Room
Interior Details
- StyleTraditional
- ConstructionHardiPlank Type, Stone
- Built In2005
- StoriesArray
- ParkingAttached, Garage
- FeaturesPrivate Yard, Storage
- ServicesNear Trails/Greenway
- UtilitiesCable Available, Electricity Available, Natural Gas Available, Phone Available, Water Available
- SewerSeptic Tank
- Lot DescriptionBack Yard, Level, Private, Wooded
- Lot Dimensions351x146x311x70
- Acres0.83
Exterior Details
Listing Provided Courtesy Of: Mark Spain Real Estate 770-886-9000

This property information delivered from various sources that may include, but not be limited to, county records and the multiple listing service. Although the information is believed to be reliable, it is not warranted and you should not rely upon it without independent verification. Property information is subject to errors, omissions, changes, including price, or withdrawal without notice.
For issues regarding this website, please contact Eyesore at 678.692.8512.
Data Last updated on July 8, 2025 10:28am































