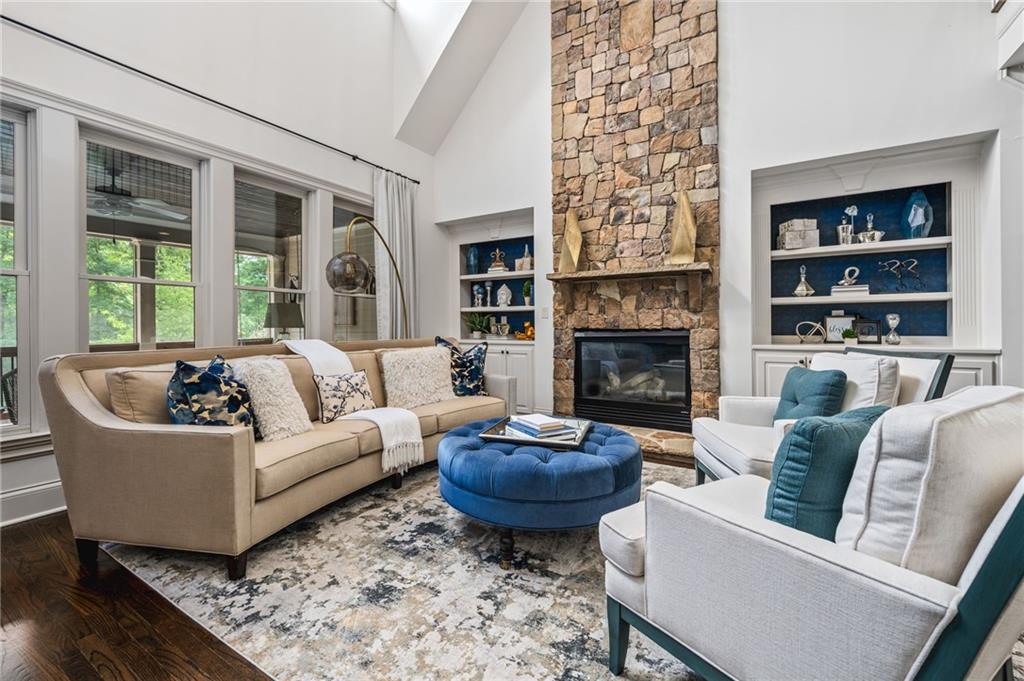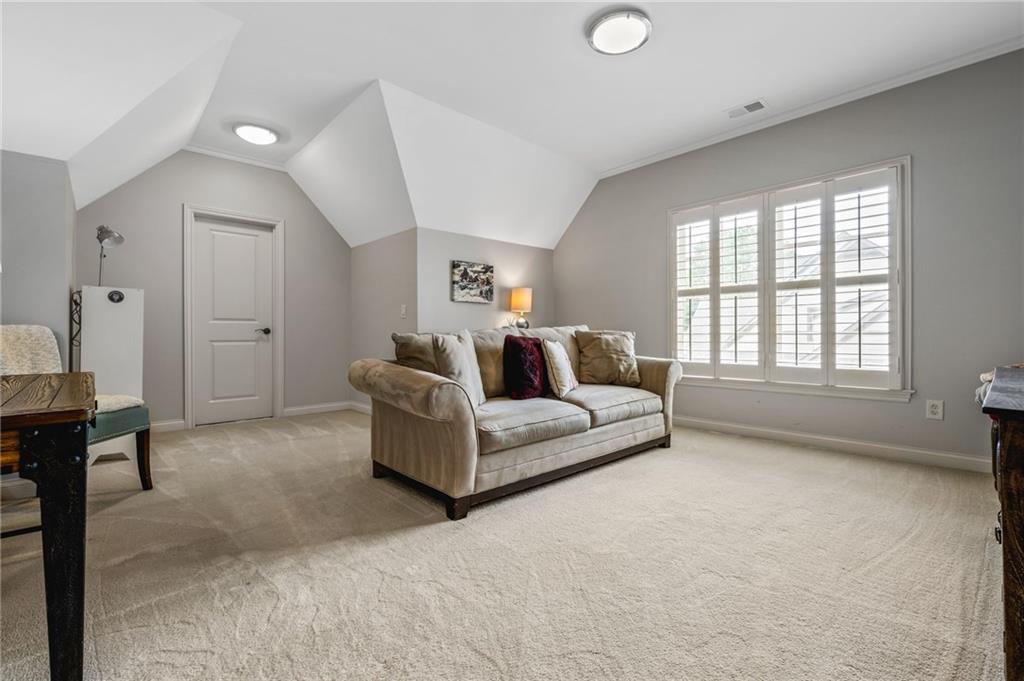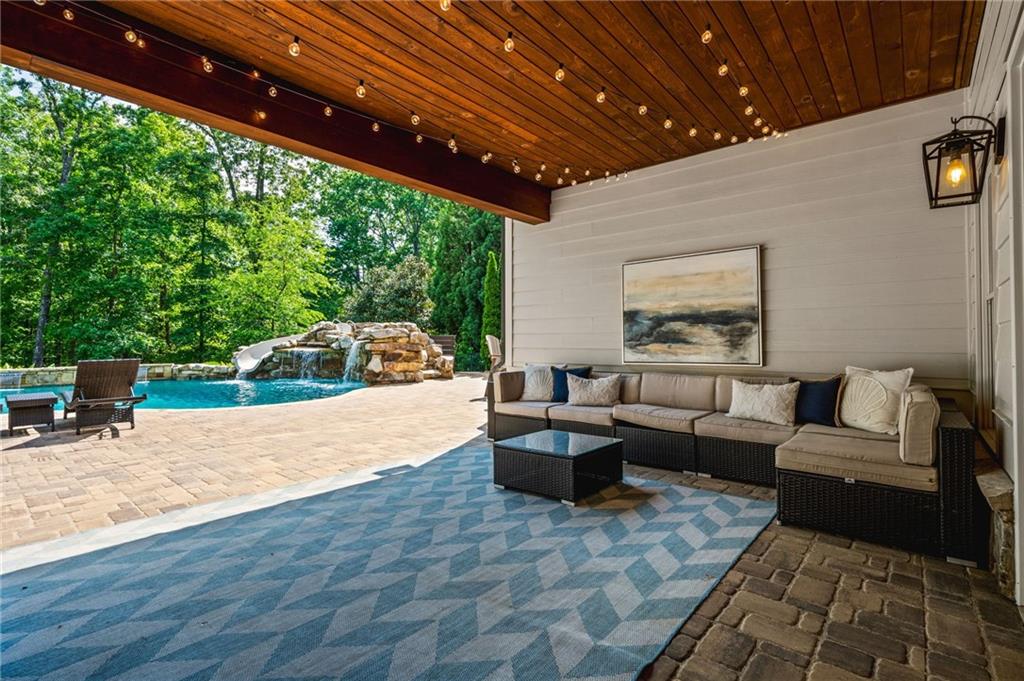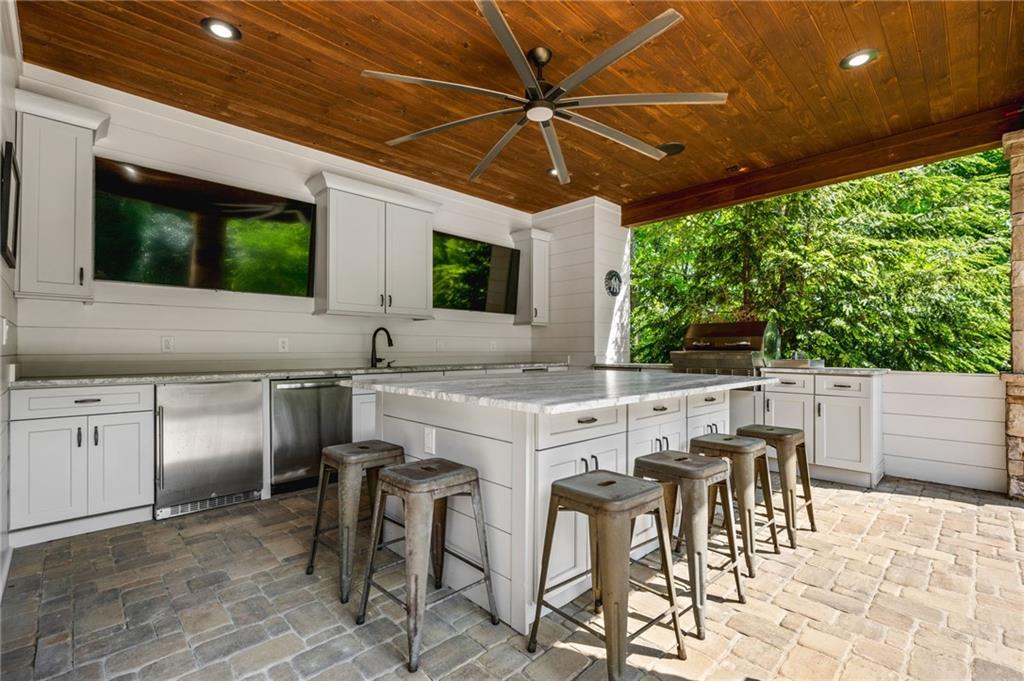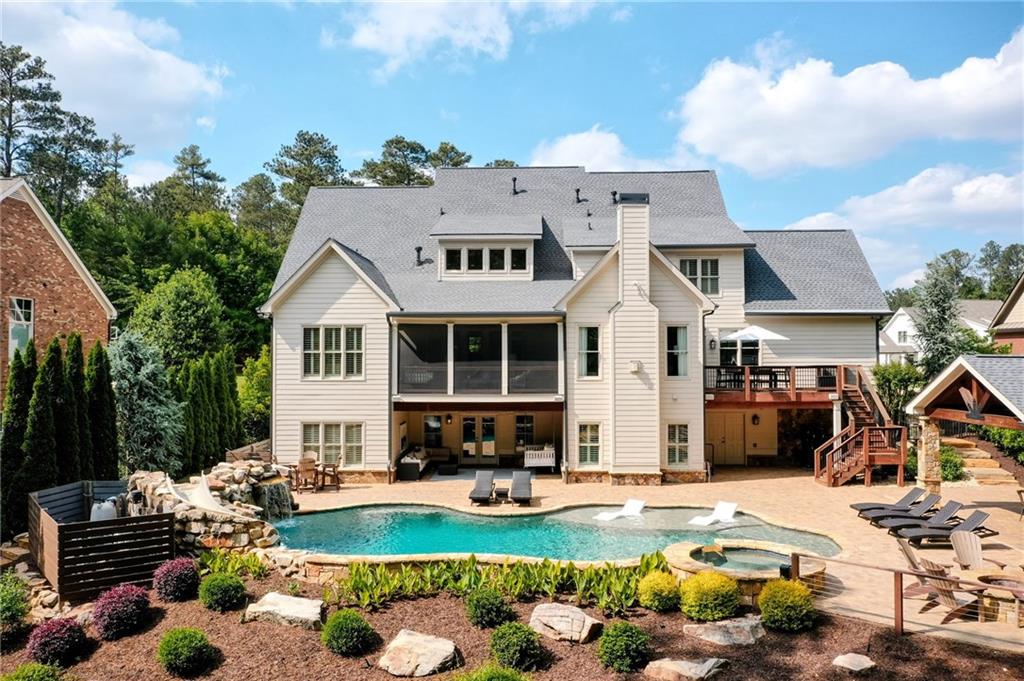3013 Walker Hill Way
Marietta, GA 30064
$1,995,000
Welcome to this exceptional home nestled on a cul-de-sac lot in the highly sought after Oak Grove subdivision. The entry foyer opens to a private office and a formal dining room highlighted by an elegant, coffered ceiling. The impressive two-story great room features a striking stone fireplace and custom built-ins, creating a warm, inviting atmosphere. The renovated kitchen is a chef’s dream with marble countertops, a custom vent hood, 6-burner Thermador gas range/oven with separate steam oven, dual islands, subway tile backsplash and a built-in banquette in the breakfast area. It flows seamlessly into the cozy keeping room, complete with a second fireplace, exposed wooden beams and adjoining screened porch overlooking the pool that connects to the owner’s suite on the other side. The main level owner’s suite is a true retreat, boasting a spacious sitting area, tray ceiling, crown molding and a luxurious bath with double vanities, oversized shower, jetted tub and dual custom closets. The second floor has a loft area, three en-suite bedrooms, and two finished custom closets and a walk-up attic for easy access storage. The terrace level offers incredible versatility with a billiards room, dedicated dance room with a Marley tap floor, workout room, media room, full bar with fridge and sink, wine room, oversized bedroom that could serve as a second primary suite, full bathroom and two large unfinished areas perfect for storage. Step outside to your own private resort with a saltwater pool with sunning platform, hot tub, waterfalls, slide, fire pit and mosquito misting system. The incredible pool house is an entertainer’s dream with an open-air dining space, built-in seating, bar with pellet grill, two mini fridges, dishwasher, ice maker, wine fridge, three tv setups and a convenient half bath. The terraced backyard also includes a turf play area, and serene wooded area. Additional features include a three-car garage, level drive, mudroom and a one-year-old roof.
- ElementaryHayes
- JuniorPine Mountain
- HighKennesaw Mountain
Schools
- StatusActive
- MLS #7572259
- TypeResidential
MLS Data
- Bedrooms5
- Bathrooms5
- Half Baths2
- Bedroom DescriptionMaster on Main, Sitting Room
- RoomsBonus Room, Exercise Room, Media Room, Office, Wine Cellar, Workshop
- BasementDaylight, Exterior Entry, Finished, Finished Bath, Full, Walk-Out Access
- FeaturesBookcases, Central Vacuum, Coffered Ceiling(s), Crown Molding, Double Vanity, Entrance Foyer, High Ceilings 10 ft Main, His and Hers Closets, Tray Ceiling(s), Vaulted Ceiling(s), Walk-In Closet(s), Wet Bar
- KitchenBreakfast Room, Cabinets White, Keeping Room, Kitchen Island, Pantry, Stone Counters
- AppliancesDishwasher, Disposal, Double Oven, Gas Range, Gas Water Heater, Microwave, Range Hood, Refrigerator
- HVACCeiling Fan(s), Central Air, Electric, Multi Units, Zoned
- Fireplaces2
- Fireplace DescriptionFactory Built, Family Room, Gas Log, Gas Starter, Keeping Room
Interior Details
- StyleTraditional
- ConstructionCedar, HardiPlank Type, Stone
- Built In2006
- StoriesArray
- PoolGunite, Heated, In Ground, Pool/Spa Combo, Private, Salt Water
- ParkingGarage, Garage Faces Front, Garage Faces Side, Kitchen Level, Level Driveway
- FeaturesGas Grill, Lighting, Private Entrance, Private Yard
- ServicesHomeowners Association, Near Schools, Near Shopping, Sidewalks
- UtilitiesCable Available, Electricity Available, Natural Gas Available, Phone Available, Sewer Available, Underground Utilities, Water Available
- SewerPublic Sewer
- Lot DescriptionBack Yard, Cul-de-sac Lot, Landscaped, Level, Private
- Lot Dimensions113X 278X113X266
- Acres0.744
Exterior Details
Listing Provided Courtesy Of: Ansley Real Estate| Christie's International Real Estate 404-480-8805

This property information delivered from various sources that may include, but not be limited to, county records and the multiple listing service. Although the information is believed to be reliable, it is not warranted and you should not rely upon it without independent verification. Property information is subject to errors, omissions, changes, including price, or withdrawal without notice.
For issues regarding this website, please contact Eyesore at 678.692.8512.
Data Last updated on May 18, 2025 2:15pm







