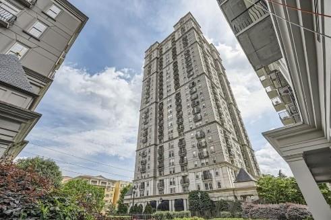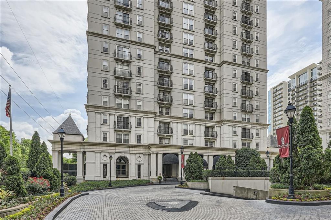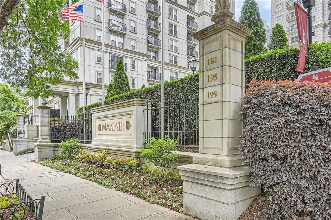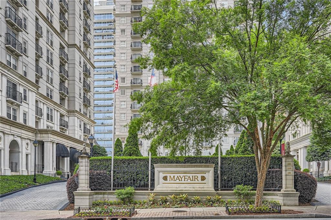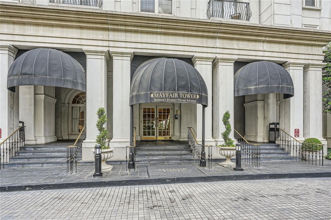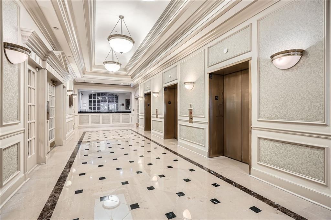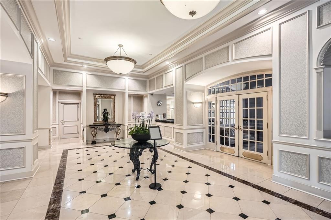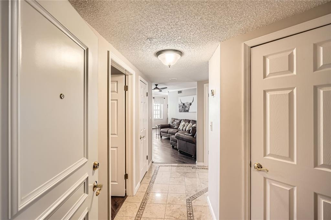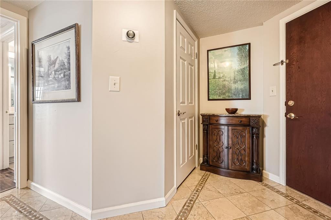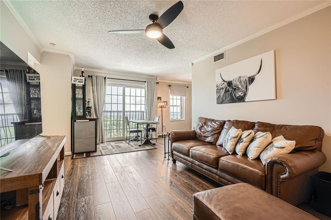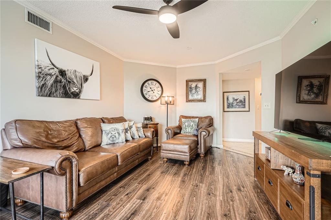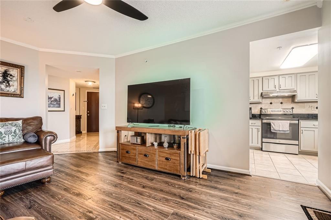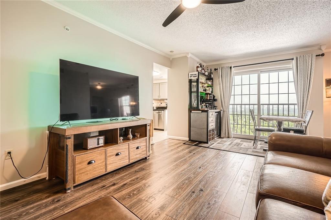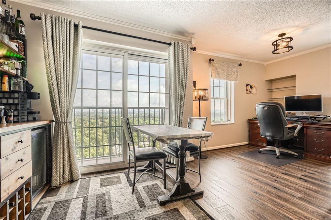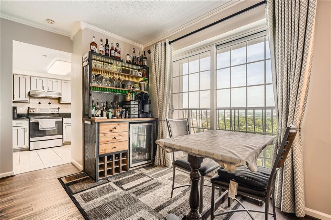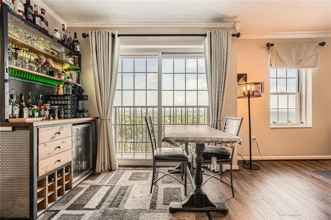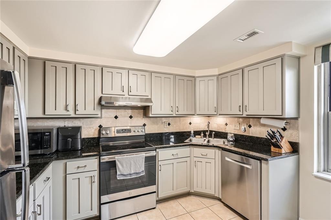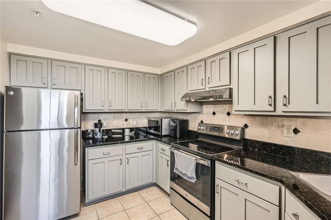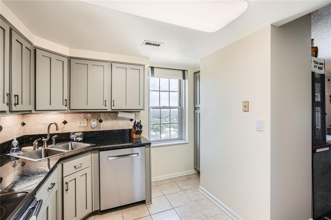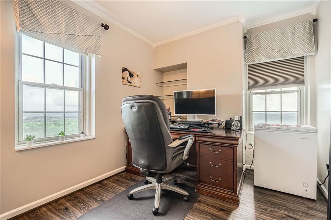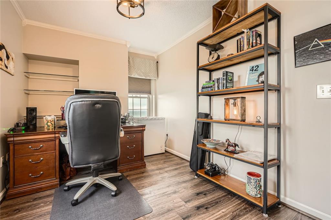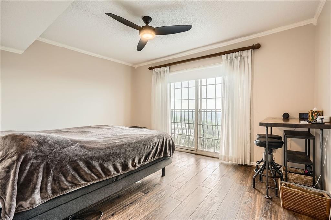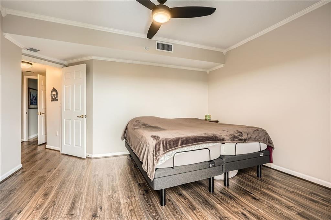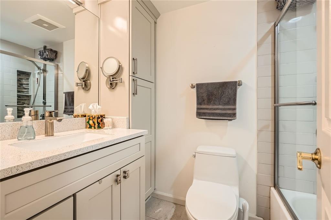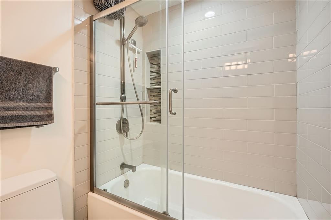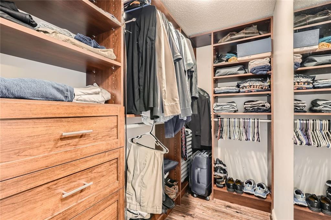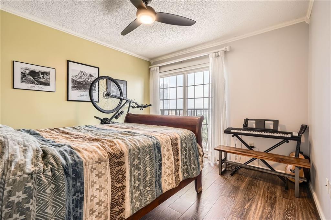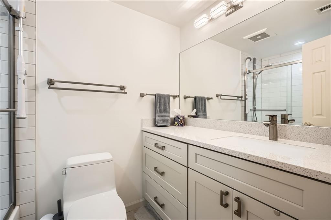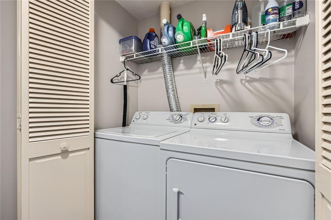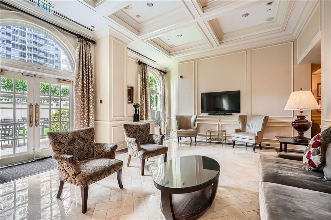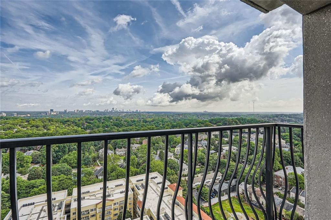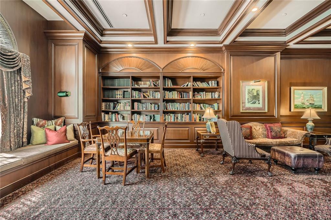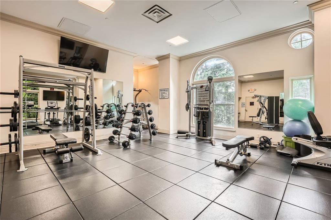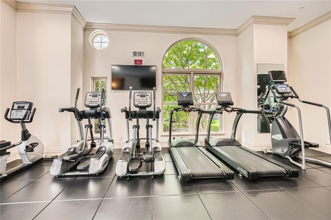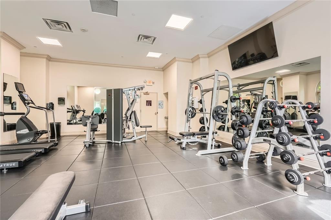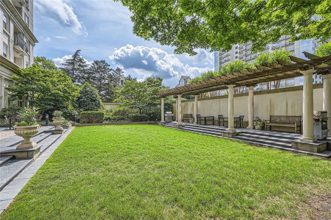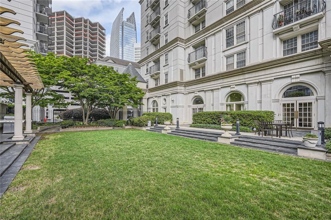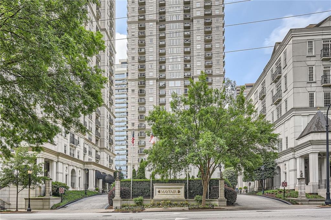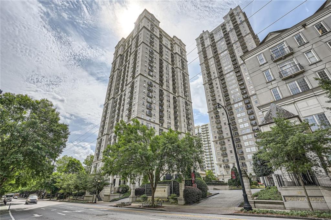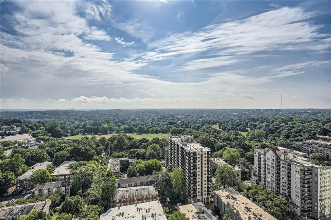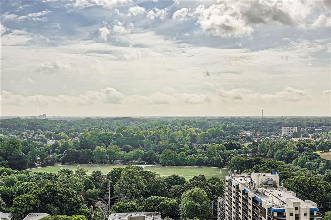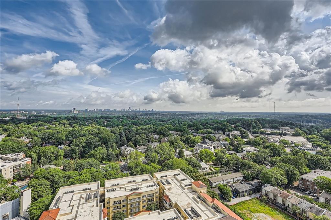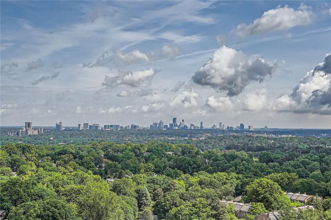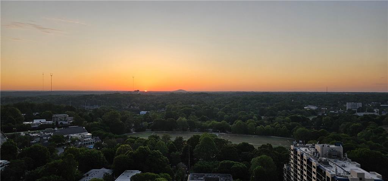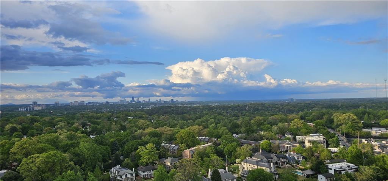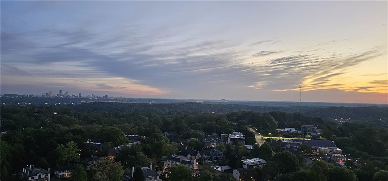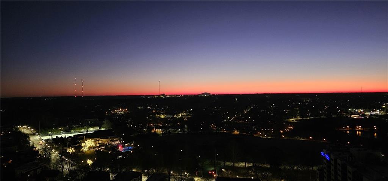199 14th Street #2502
Atlanta, GA 30309
$485,000
Come home to the 25th floor of the Mayfair Tower with Northeast Corner views from one of 3 balconies of this spacious and updated 2 br/ 2 ba unit. Twilight photos are the actual photos from the various balconies overlooking Piedmont Park, Ansley Park, The W Hotel and broad views to Buckhead and beyond. Each suite has its own walk in closet and balcony in addition to a fantastic view off the 24 x 12 living room. The Master Suite overlooks unobstructed Piedmont Park. Relaxed, entertaining made easy with the separate den/dining room. Large remodeled kitchen with new dishwasher, newer HVAC system, renovated baths and countertops, new flooring with 2 coveted parking spaces near the elevator. Really doesn't get any better! Tons of guest parking. Updated light fixtures, no carpet in unit, LED lights, electric stove, closet systems. Washer/Dryer included. Walk to the newly designed Colony Square, the Woodruff Arts Center, High Museum and Piedmont Park. The Mayfair Tower offers exceptional amenities, including a 24-hour concierge, a fitness center, business center, a brand new pool (coming soon), and a library, enhancing your living experience with convenience and leisure. The HOA is thrilled to share the exciting new designs for the upcoming pool and lobby renovation! The goal is to enhance your living experience with a beautiful indoor-outdoor space that promotes relaxation and community. Renderings showcasing the innovative design, which includes a seamless transition between the pool area and the clubroom - please email listing agent for copies.
- SubdivisionMayfair Tower
- Zip Code30309
- CityAtlanta
- CountyFulton - GA
Location
- ElementarySpringdale Park
- JuniorDavid T Howard
- HighMidtown
Schools
- StatusPending
- MLS #7572287
- TypeCondominium & Townhouse
MLS Data
- Bedrooms2
- Bathrooms2
- Bedroom DescriptionMaster on Main, Split Bedroom Plan
- RoomsDen, Great Room
- FeaturesElevator, Entrance Foyer, High Ceilings 9 ft Main, Low Flow Plumbing Fixtures, Walk-In Closet(s)
- KitchenCabinets Other, Stone Counters, View to Family Room
- AppliancesDishwasher, Disposal, Dryer, Electric Range, Microwave, Refrigerator, Washer
- HVACCentral Air
Interior Details
- StyleEuropean, High Rise (6 or more stories), Traditional
- ConstructionStucco
- Built In1992
- StoriesArray
- ParkingAssigned, Covered, Deeded, Garage
- FeaturesBalcony, Private Entrance
- ServicesBusiness Center, Concierge, Fitness Center, Homeowners Association, Near Beltline, Near Public Transport, Near Shopping
- UtilitiesCable Available
- SewerPublic Sewer
- Lot DescriptionLevel
- Lot Dimensionsx
- Acres0.0279
Exterior Details
Listing Provided Courtesy Of: Keller Williams Realty Peachtree Rd. 404-419-3500

This property information delivered from various sources that may include, but not be limited to, county records and the multiple listing service. Although the information is believed to be reliable, it is not warranted and you should not rely upon it without independent verification. Property information is subject to errors, omissions, changes, including price, or withdrawal without notice.
For issues regarding this website, please contact Eyesore at 678.692.8512.
Data Last updated on October 4, 2025 8:47am
