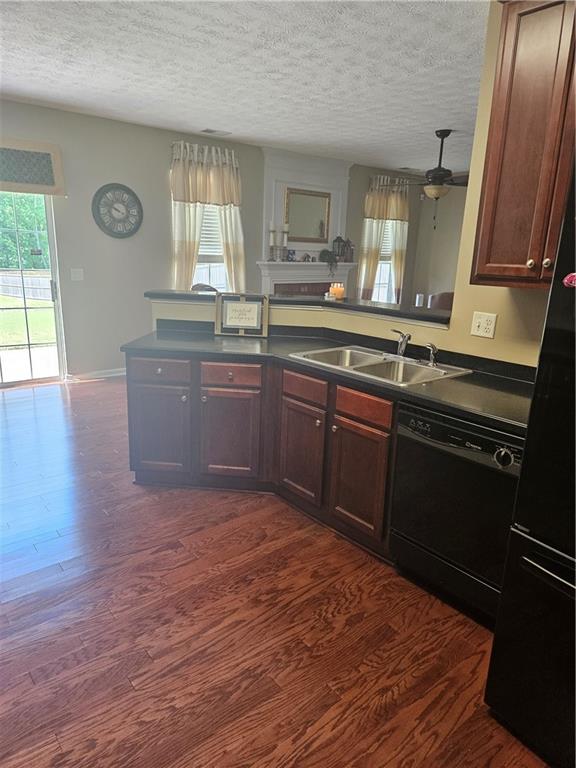3703 Liberty Drive SW
Powder Springs, GA 30127
$399,000
BACK ON THE MARKET DUE TO NO FAULT OF THE SELLER! Price Improvement! Discover this immaculate former model home, now available at an exceptional value. HUGE fenced backyard serves as an open canvas for your dream outdoor living space. The large lot extends beyond the gated fence, offering your very own slice of nature. Nestled in a highly sought-after subdivision with award-winning Cobb County schools. Enjoy proximity to shopping, dining, the Silver Comet Trail, and easy city access—offering the perfect blend of natural serenity and modern amenities. A dramatic two-story foyer welcomes you into a one-of-a-kind floor plan featuring a library, stylish formal dining room, and a great room with a brick-accented fireplace and custom moldings. The gourmet kitchen with an eat-in area is perfect for family gatherings. Laundry room leads to a large bonus flex/office space with a separate garage entry, ideal for a home office or creative studio. Upstairs, find a double-sized master bedroom featuring French doors, a sitting area, custom vaulted ceilings, and luxury spa amenities including a whirlpool tub. Secondary bedrooms are spacious, with one oversized bedroom boasting a stunning gas-starter fireplace. This home is a true showstopper with tons of upgrades and unique bonuses. Don't miss the opportunity to make it yours—schedule a viewing today! 100% financing programs available through our preferred lender at SouthState Mortgage with reasonable accepted offer. Please call co agent for more info.
- SubdivisionLiberty Oaks
- Zip Code30127
- CityPowder Springs
- CountyCobb - GA
Location
- ElementaryPowder Springs
- JuniorCooper
- HighMcEachern
Schools
- StatusPending
- MLS #7572335
- TypeResidential
MLS Data
- Bedrooms4
- Bathrooms2
- Half Baths1
- Bedroom DescriptionDouble Master Bedroom, Oversized Master, Sitting Room
- RoomsBonus Room, Dining Room, Library, Office
- FeaturesCrown Molding, Disappearing Attic Stairs, Double Vanity, Entrance Foyer 2 Story, High Ceilings 9 ft Main, Tray Ceiling(s), Walk-In Closet(s)
- KitchenBreakfast Bar, Cabinets Stain, Eat-in Kitchen, Pantry, Stone Counters, View to Family Room
- AppliancesDishwasher, Gas Range, Microwave, Range Hood, Refrigerator
- HVACCeiling Fan(s), Central Air
- Fireplaces2
- Fireplace DescriptionBrick, Family Room, Gas Starter, Other Room
Interior Details
- StyleTraditional
- ConstructionBrick 3 Sides, HardiPlank Type
- Built In2002
- StoriesArray
- ParkingGarage, Garage Faces Front, Kitchen Level, Level Driveway
- FeaturesPrivate Yard, Rain Gutters
- ServicesNear Schools
- UtilitiesCable Available, Electricity Available, Natural Gas Available, Phone Available, Sewer Available, Underground Utilities, Water Available
- SewerPublic Sewer
- Lot DescriptionBack Yard, Cleared, Front Yard
- Lot Dimensionsx
- Acres0.62
Exterior Details
Listing Provided Courtesy Of: The Realty Group 678-564-2555

This property information delivered from various sources that may include, but not be limited to, county records and the multiple listing service. Although the information is believed to be reliable, it is not warranted and you should not rely upon it without independent verification. Property information is subject to errors, omissions, changes, including price, or withdrawal without notice.
For issues regarding this website, please contact Eyesore at 678.692.8512.
Data Last updated on October 4, 2025 8:47am
























