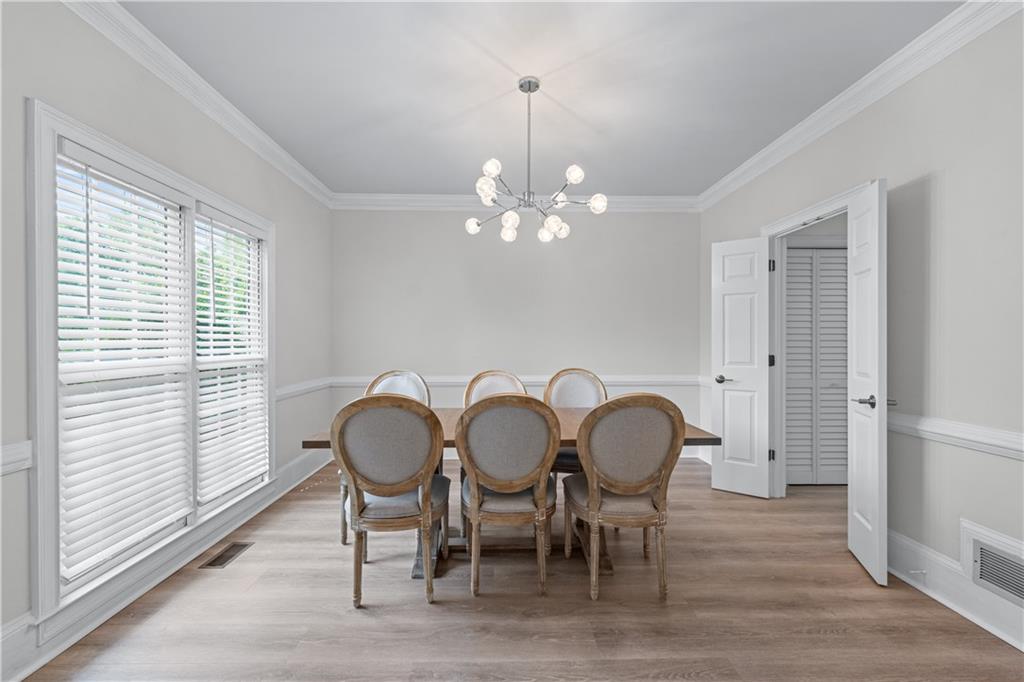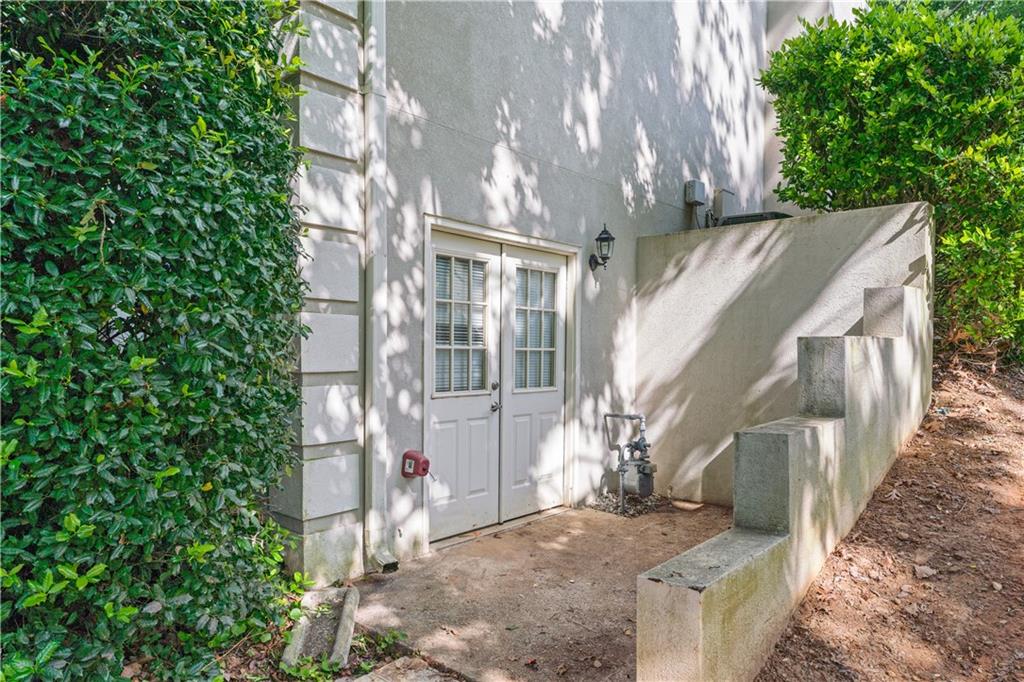1775 Potomac Court
Lawrenceville, GA 30043
$599,900
Welcome home to elegance, comfort, and southern living! Discover this move-in ready 4-bedroom, 3-bathroom home, perfectly situated on a serene cul-de-sac in the highly sought-after Sugarloaf community. With timeless elegance and thoughtful updates throughout, this property offers both comfort and sophistication. Step into the main level, where gleaming lifeproof LVP floors guide you through a spacious layout. The large chef’s kitchen is a culinary dream, featuring beautiful white cabinetry, quartz countertops, an oversize center island, and a wall of windows that frame a breathtaking backyard—resembling a scene straight from 'Southern Living'. The abundant windows allow for full backyard visibility, ideal for keeping an eye on children or pets in the fully fenced-in yard. The kitchen also boasts high-end appliances, including a energy efficient dishwasher, smart and oversized stainless refrigerator, and self cleaning oven and microwave combo. A convenient back staircase leads directly to the upstairs bedrooms. The main-level laundry room is impressively equipped and could easily serve as a butler’s pantry, with extensive cabinetry, stone countertop, a sink, and natural light from a large window. The expansive family room features custom built-in bookcases, a stunning quartz fireplace with gas logs, and multiple windows and doors opening to the oversized deck. This outdoor space is ideal for grilling, relaxing under the retractable awning, or entertaining guests in style. Additional highlights on the main level include a formal dining room with LVP floors and breezeway access to the kitchen, and a generous living room/home office off the soaring two-story family room. Upstairs, the luxurious primary suite offers a tray ceiling, sitting area, and a walk-in closet. The en-suite bath is a private retreat with his-and-her vanities, a stone soaking tub, high ceilings, LED mirrors, heated floor, integrated sound system, spa rain shower, and a smart toilet. A custom etched picture window in the bathroom showcasing the best backyard view in the home. All secondary bedrooms are spacious with ample closet space. The interior has been freshly painted and brand-new LVP flooring installed throughout. The partially finished basement features a separate entrance and an ideal space for a workshop or hobby area, complete with built-in shelving and great storage. Optional HOA membership provides access to community amenities including a pool and tennis courts. Located in the award-winning Peachtree Ridge School District, with convenient access to I-85, and minutes from top-rated restaurants and shopping. **Don’t miss this must-see home—schedule your showing today!**
- SubdivisionJefferson Station
- Zip Code30043
- CityLawrenceville
- CountyGwinnett - GA
Location
- ElementaryJackson - Gwinnett
- JuniorNorthbrook
- HighPeachtree Ridge
Schools
- StatusPending
- MLS #7572336
- TypeResidential
MLS Data
- Bedrooms4
- Bathrooms2
- Half Baths1
- Bedroom DescriptionOversized Master
- RoomsComputer Room
- BasementDaylight, Exterior Entry, Partial, Walk-Out Access
- FeaturesBookcases, Disappearing Attic Stairs, Double Vanity, Entrance Foyer, High Ceilings 9 ft Main, Sound System, Track Lighting, Vaulted Ceiling(s), Walk-In Closet(s)
- KitchenBreakfast Room, Cabinets White, Kitchen Island, Pantry, Stone Counters, View to Family Room
- AppliancesDishwasher, Electric Range, Energy Star Appliances, Gas Cooktop, Gas Oven/Range/Countertop, Microwave, Self Cleaning Oven
- HVACCeiling Fan(s), Central Air, Electric
- Fireplaces1
- Fireplace DescriptionFamily Room
Interior Details
- StyleTraditional
- ConstructionStucco
- Built In1988
- StoriesArray
- ParkingDriveway, Garage, Garage Door Opener, Garage Faces Side, Kitchen Level
- FeaturesGarden, Private Yard, Rain Gutters
- ServicesNear Schools, Near Shopping, Playground, Pool
- UtilitiesCable Available, Electricity Available, Natural Gas Available, Phone Available, Water Available
- SewerSeptic Tank
- Lot DescriptionBack Yard, Cul-de-sac Lot, Landscaped, Level, Private, Wooded
- Lot Dimensionsx 100
- Acres0.54
Exterior Details
Listing Provided Courtesy Of: Virtual Properties Realty. Biz 770-495-5050

This property information delivered from various sources that may include, but not be limited to, county records and the multiple listing service. Although the information is believed to be reliable, it is not warranted and you should not rely upon it without independent verification. Property information is subject to errors, omissions, changes, including price, or withdrawal without notice.
For issues regarding this website, please contact Eyesore at 678.692.8512.
Data Last updated on July 5, 2025 12:32pm































