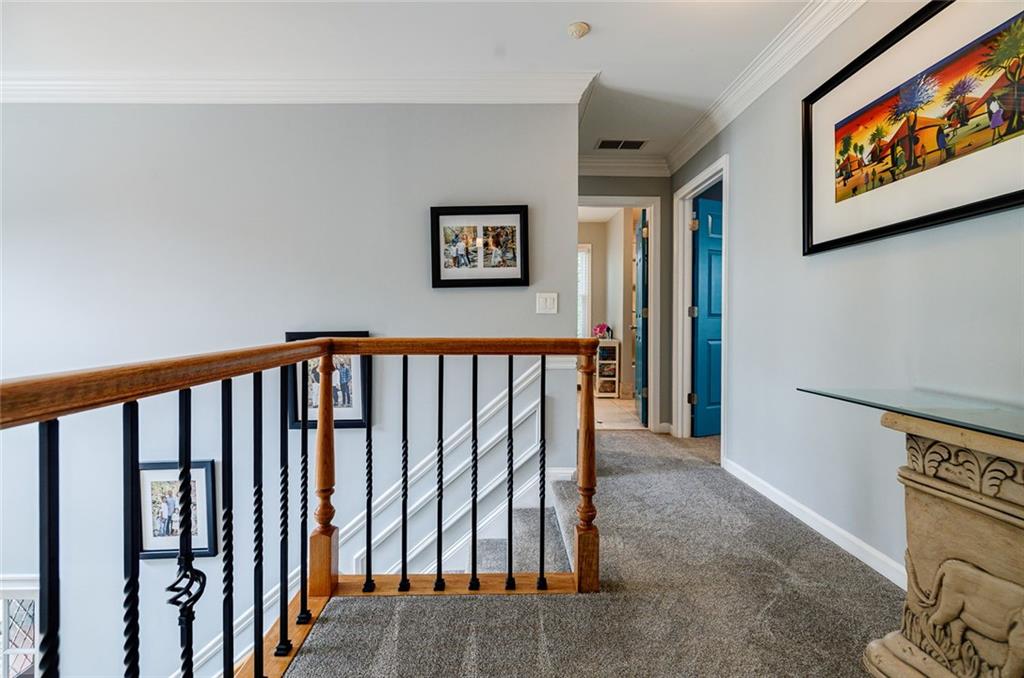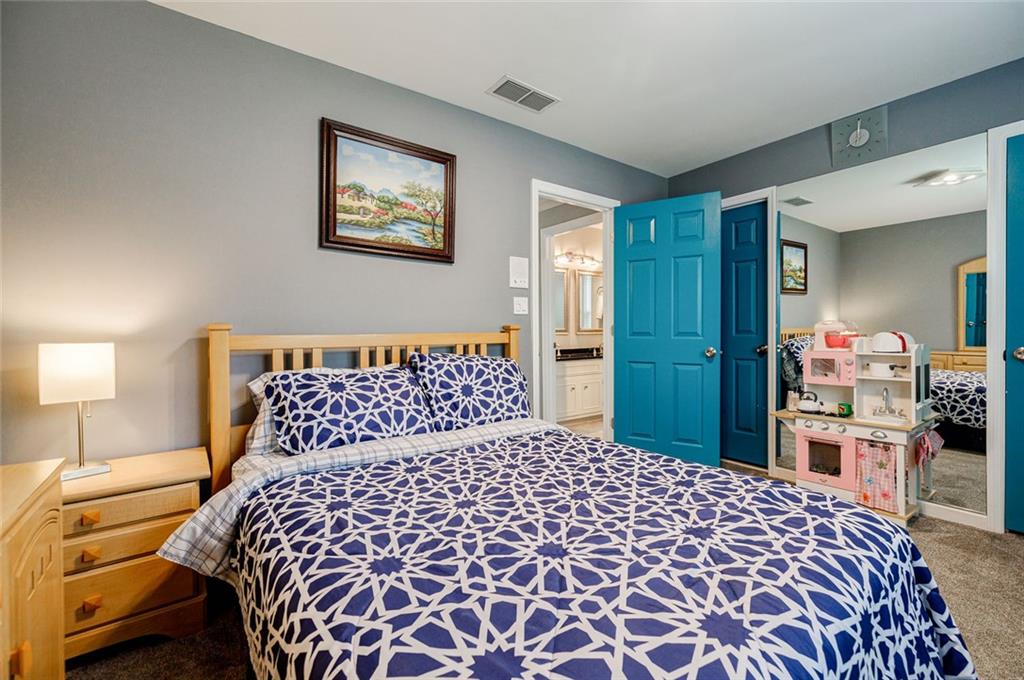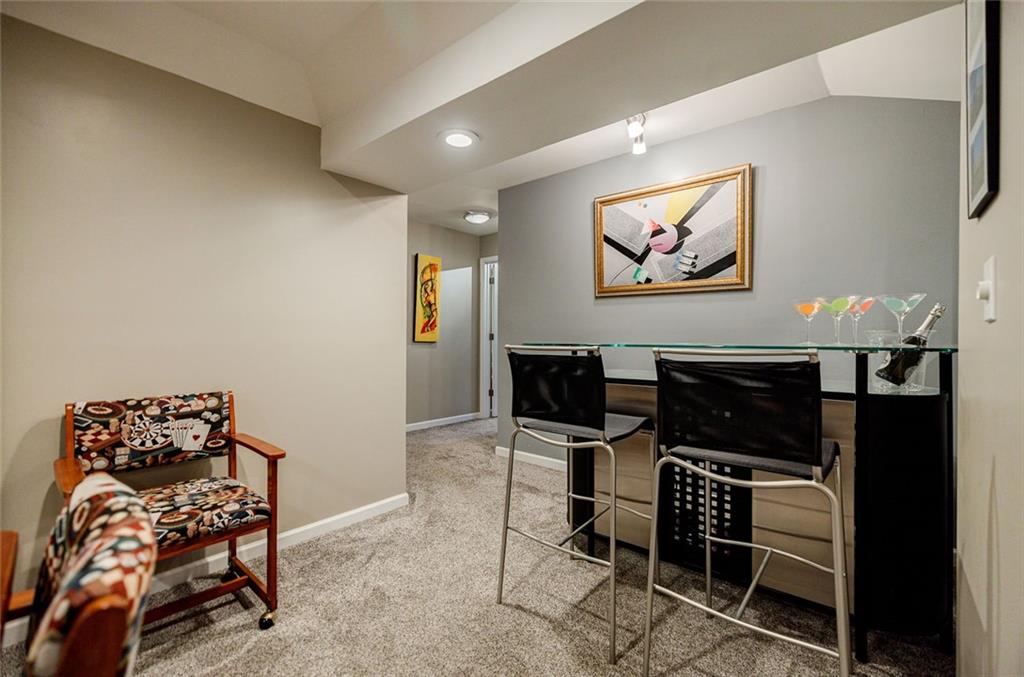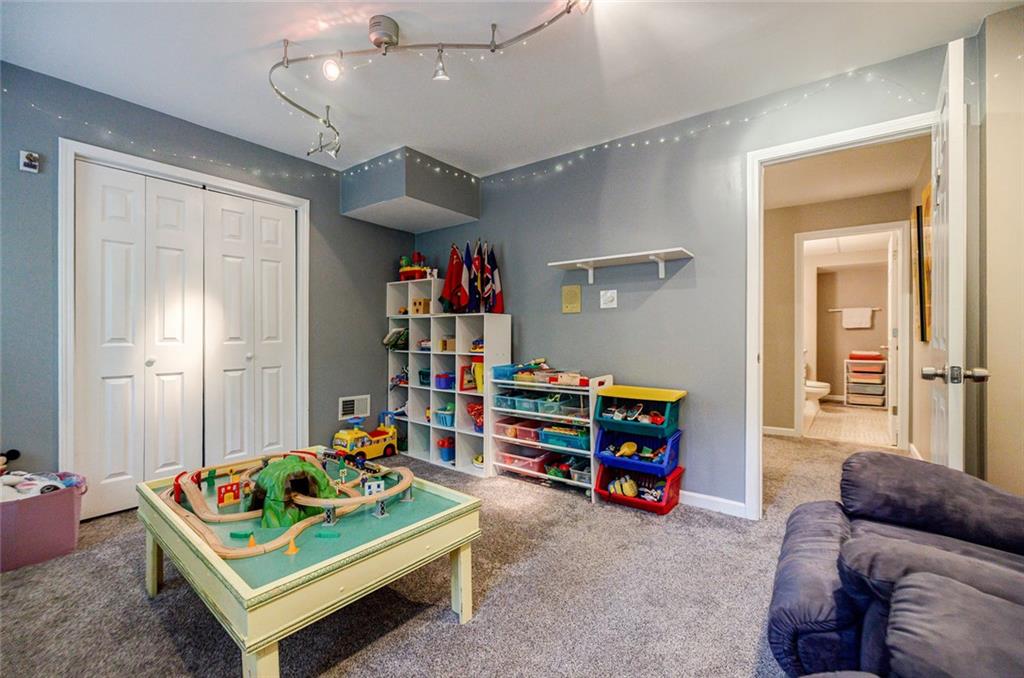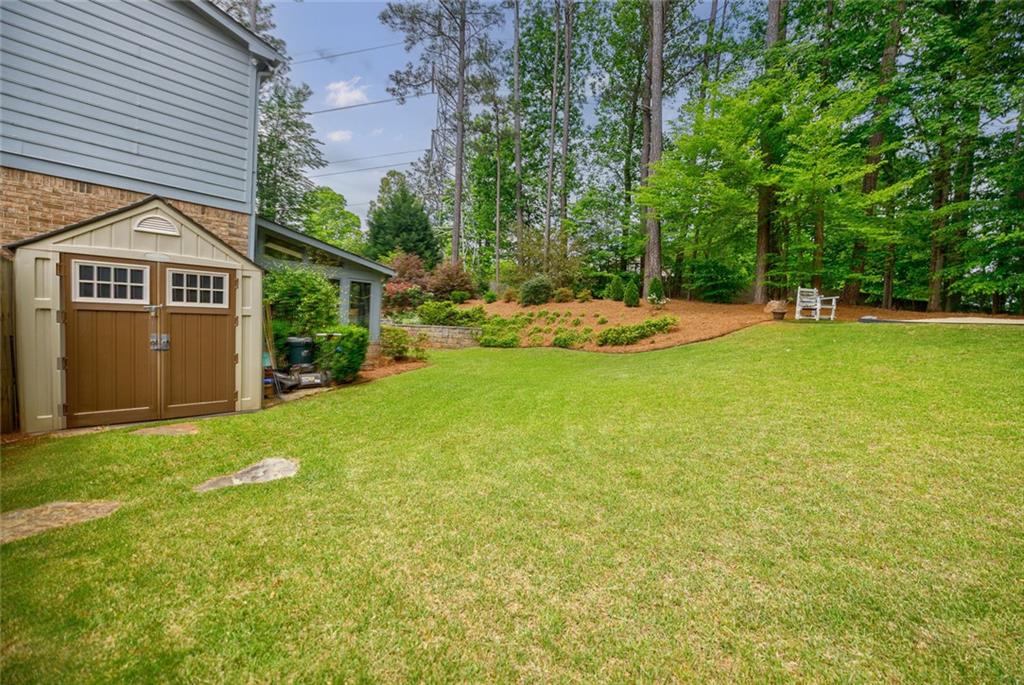3389 Robinson Farms Trace NE
Marietta, GA 30068
$850,000
Located in the sought-after Swim/Tennis community of Robinson Farms, in the prestigious Walton High School district, this three-sided brick beauty offers timeless elegance and modern comfort. The updated kitchen features stainless steel appliances, granite countertops, glass backsplash, wine rack, a breakfast bar, and a dining area that flows seamlessly into the keeping room, complete with a cozy fireplace. The main level also boasts a formal dining room, a dedicated office, and a sunroom, perfect for relaxing in natural light. Upstairs, the spacious primary suite includes a sitting area with office/ flex space, a large walk-in closet, and an exquisite ensuite bath with a designer tub, glass shower, tile flooring, and dual vanities. Three additional bedrooms and a beautifully appointed bath complete the upper level. The finished terrace level has a bedroom with full bath and is designed for entertaining, with ample space for a gym, pool table, or casual gatherings. Outdoors, the private fenced-in backyard is a true retreat, featuring a putting green, a patio perfect for grilling, and a serene dining area for al fresco meals. Also featuring hardwood flooring, new double pane windows, plantation shutters, powder room with designer sink, built-in bookcases, insulated garage door, Cul-de-sac location, low HOA fees. Conveniently located near Fuller's Park, shopping, and dining, this home is the perfect blend of elegance, comfort, and accessibility. Don't miss the opportunity to make it yours!
- SubdivisionRobinson Farms
- Zip Code30068
- CityMarietta
- CountyCobb - GA
Location
- StatusActive
- MLS #7572342
- TypeResidential
MLS Data
- Bedrooms5
- Bathrooms3
- Half Baths1
- Bedroom DescriptionSitting Room, In-Law Floorplan
- RoomsAttic, Basement, Great Room, Laundry, Sun Room, Kitchen, Dining Room, Master Bedroom
- BasementFinished, Daylight, Finished Bath, Full, Walk-Out Access, Interior Entry
- FeaturesBookcases, Central Vacuum, Double Vanity, Walk-In Closet(s), High Ceilings 9 ft Main, Cathedral Ceiling(s), High Speed Internet, His and Hers Closets, Entrance Foyer 2 Story
- KitchenBreakfast Bar, Breakfast Room, Kitchen Island, Pantry, Solid Surface Counters, Eat-in Kitchen, Stone Counters, Keeping Room, Cabinets Other
- AppliancesDishwasher, Disposal, Refrigerator, Microwave, Self Cleaning Oven, Gas Cooktop
- HVACCentral Air, Electric, Zoned
- Fireplaces1
- Fireplace DescriptionLiving Room
Interior Details
- StyleTraditional
- ConstructionBrick 3 Sides, Brick
- Built In1988
- StoriesArray
- ParkingGarage, Garage Door Opener, Kitchen Level, Storage, Garage Faces Front
- FeaturesGarden, Private Yard
- ServicesPool, Street Lights, Tennis Court(s), Homeowners Association, Near Trails/Greenway
- UtilitiesCable Available, Electricity Available, Natural Gas Available, Underground Utilities, Phone Available, Water Available, Sewer Available
- SewerPublic Sewer
- Lot DescriptionCul-de-sac Lot, Back Yard, Private, Landscaped
- Lot Dimensions51x72x153x147x128x176
- Acres0.721
Exterior Details
Listing Provided Courtesy Of: Harry Norman Realtors 770-977-9500

This property information delivered from various sources that may include, but not be limited to, county records and the multiple listing service. Although the information is believed to be reliable, it is not warranted and you should not rely upon it without independent verification. Property information is subject to errors, omissions, changes, including price, or withdrawal without notice.
For issues regarding this website, please contact Eyesore at 678.692.8512.
Data Last updated on August 22, 2025 11:53am






































