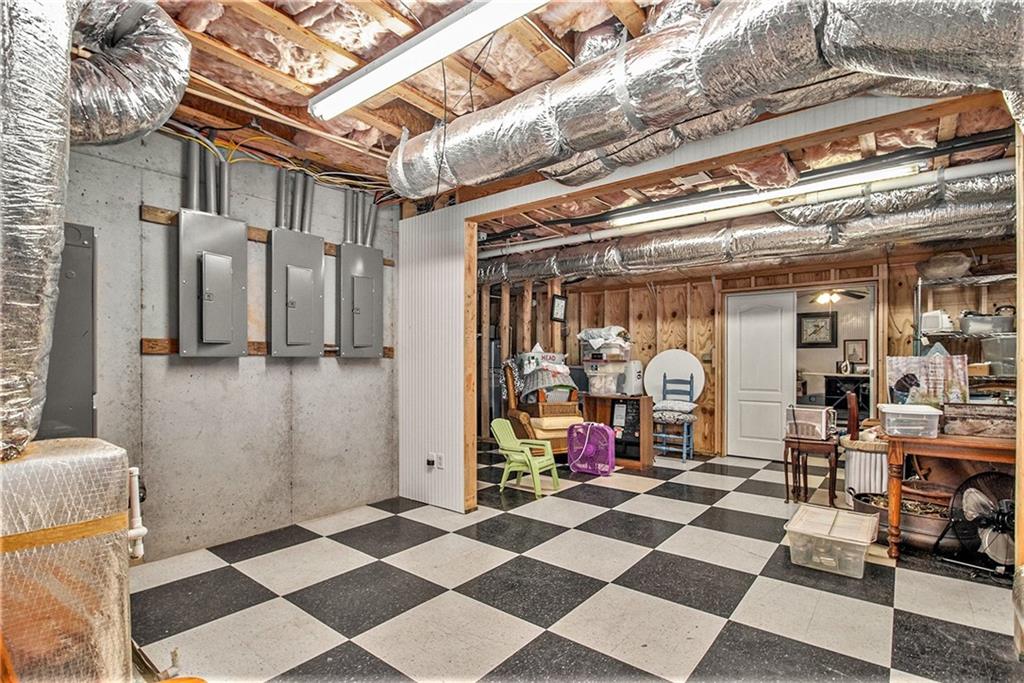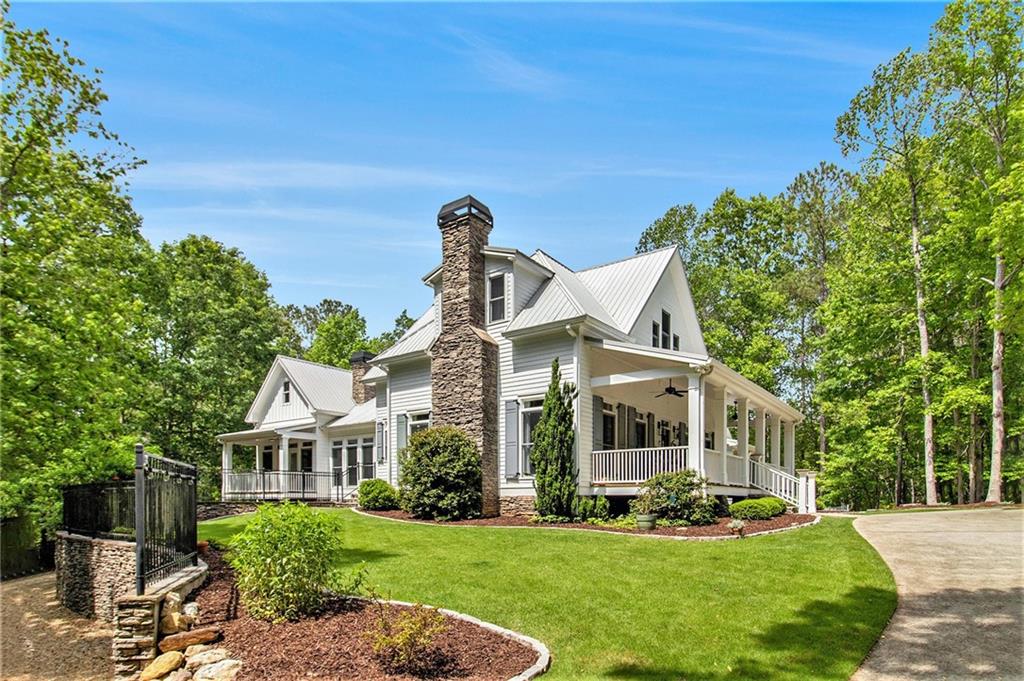8901 Watkins Mill Road
Winston, GA 30187
$899,900
Welcome to your own secluded sanctuary in Winston, Georgia! This custom-built 4 bedroom, 3.5 bathroom estate home is nestled on 7.17 beautifully wooded and private acres-offering the perfect blend of luxury, comfort, and tranquility. From the moment you step inside, you'll feel the quality and care poured into every inch of this extremely well-maintained home. The main-level master suite provides convenience and privacy, while the expansive floor plan offers both everyday comfort and spaces made for entertaining. At the heart of the home is a true chef's dream kitchen-fully equipped with premium GE Cafe appliances, gorgeous countertops, and an abundance of cabinetry to inspire culinary creativity. Whether you're hosting a dinner party or relaxing with family, the custom wet bar, spacious living areas, and seamless indoor-outdoor flow set the perfect stage. Step outside to an entertainer's paradise featuring a sparkling pool, beautiful pool deck, and a stone outdoor fireplace-ideal for gatherings year-round, and evenings under the stars. A detached two-car garage adds flexibility and storage, while the surrounding acreage offers peace, quiet, and the charm of country living. This is more than a home-it's an experience. Private, quaint, and thoughtfully designed, this estate is a rare gem in Douglas County. Whether you're hosting gatherings or simply enjoying the peace and privacy of your surroundings, this property delivers. It's a rare opportunity to own a turnkey estate in a tranquil setting, just a short drive from the conveniences of town. Schedule your private showing today and experience estate living at its finest!
- Zip Code30187
- CityWinston
- CountyDouglas - GA
Location
- ElementarySouth Douglas
- JuniorFairplay
- HighAlexander
Schools
- StatusPending
- MLS #7572365
- TypeResidential
MLS Data
- Bedrooms4
- Bathrooms3
- Half Baths1
- Bedroom DescriptionIn-Law Floorplan, Master on Main, Split Bedroom Plan
- RoomsDen, Family Room, Game Room, Great Room, Laundry, Library, Loft, Office, Sun Room
- BasementDaylight, Exterior Entry, Finished, Finished Bath, Interior Entry, Walk-Out Access
- FeaturesCrown Molding, Double Vanity, Entrance Foyer, High Ceilings, High Ceilings 10 ft Main, High Ceilings 9 ft Lower, High Ceilings 9 ft Main, High Ceilings 9 ft Upper, Vaulted Ceiling(s), Walk-In Closet(s), Wet Bar
- KitchenBreakfast Bar, Keeping Room, Kitchen Island, Pantry, Pantry Walk-In, Solid Surface Counters
- AppliancesDishwasher, Double Oven, Electric Oven/Range/Countertop, Electric Water Heater, Gas Cooktop, Microwave, Range Hood, Refrigerator
- HVACCentral Air, Electric
- Fireplaces3
- Fireplace DescriptionGas Log, Gas Starter, Living Room, Masonry, Outside, Wood Burning Stove
Interior Details
- StyleContemporary, Craftsman
- ConstructionCement Siding, Concrete, Stone
- Built In2005
- StoriesArray
- PoolIn Ground
- ParkingDetached, Garage, Garage Door Opener, Garage Faces Side, Kitchen Level, RV Access/Parking, Storage
- FeaturesBalcony, Private Yard, Rain Gutters, Storage
- UtilitiesCable Available, Electricity Available, Phone Available, Water Available
- SewerSeptic Tank
- Lot DescriptionCul-de-sac Lot, Level, Open Lot, Private
- Acres7.17
Exterior Details
Listing Provided Courtesy Of: Tributary Real Estate Group, LLC 770-949-3006

This property information delivered from various sources that may include, but not be limited to, county records and the multiple listing service. Although the information is believed to be reliable, it is not warranted and you should not rely upon it without independent verification. Property information is subject to errors, omissions, changes, including price, or withdrawal without notice.
For issues regarding this website, please contact Eyesore at 678.692.8512.
Data Last updated on February 20, 2026 5:35pm



























































