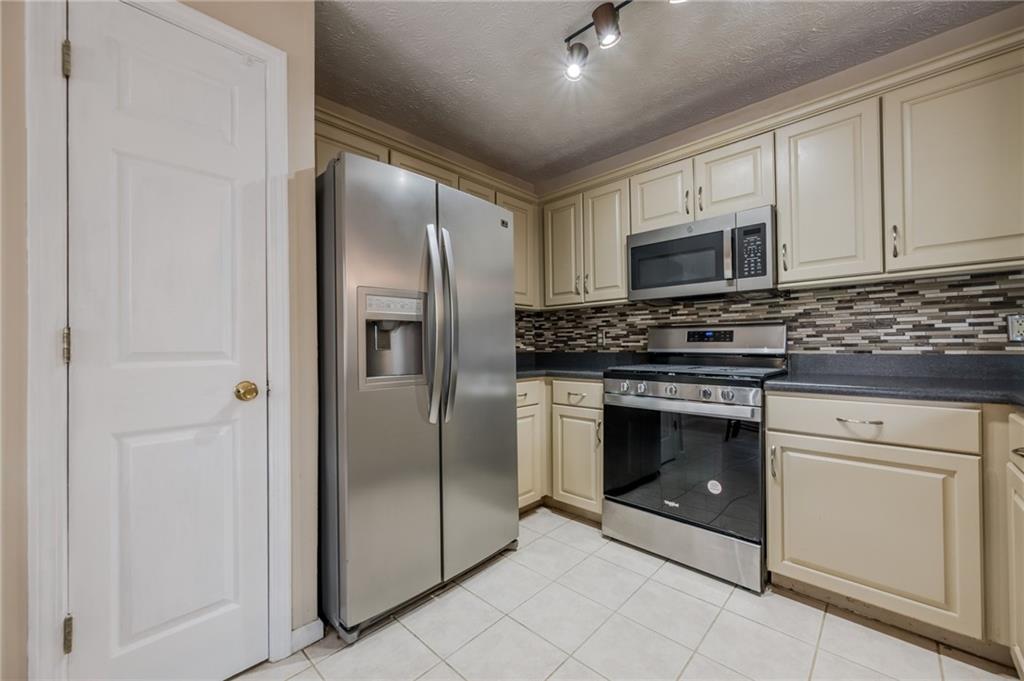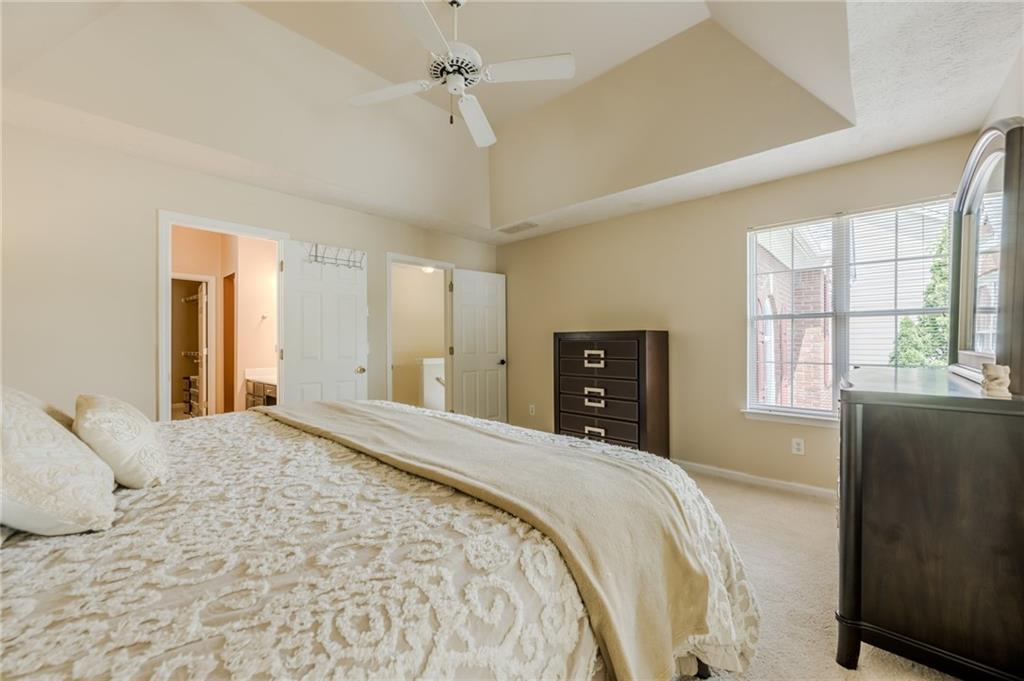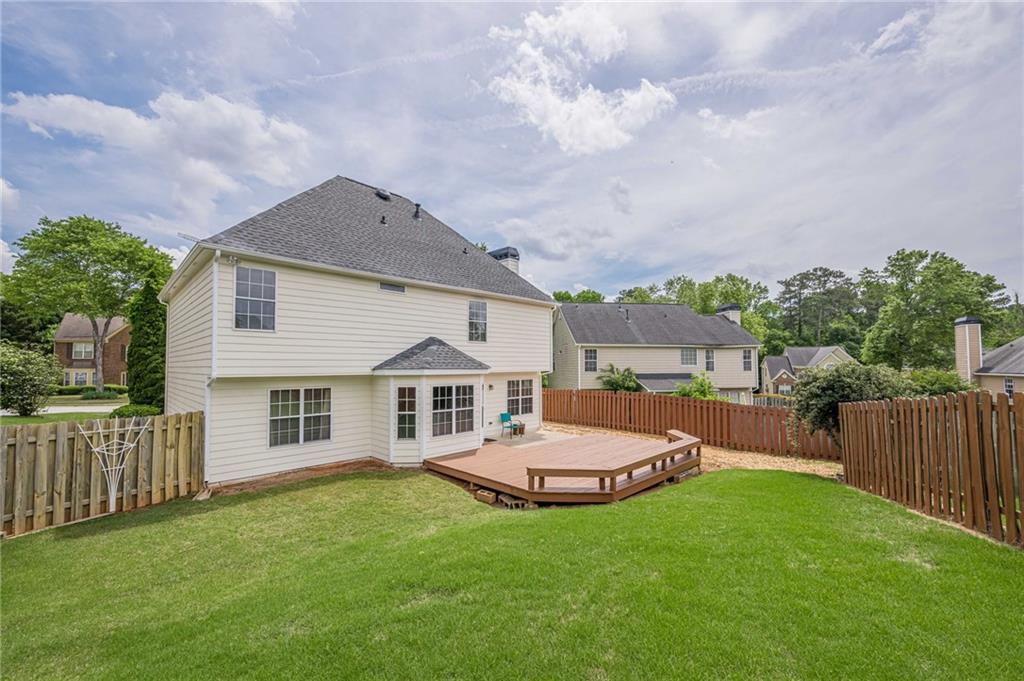1130 Laurel Cove Drive
Snellville, GA 30078
$425,000
Welcome to 1130 Laurel Cove Drive, a delightful 4-bedroom, 2.5 bathroom home nestled in the sought-after Brookwood school district. The home's inviting curb appeal makes a lasting impression. A well-manicured lawn and mature trees, frame the classic brick-front facade, creating a warm and welcoming presence. Step inside and be welcomed by a two-story foyer that sets the tone for the spacious and light-filled interior. Just off the entry, a formal living room offers a quiet retreat or potential home office, while the elegant dining room is ideal for hosting gatherings. The kitchen is the heart of the home, offering a bright and functional space perfect for both everyday living and entertaining. Featuring ample cabinetry, generous counter space, and a sunlit breakfast area, this eat-in kitchen provides the ideal setting for casual meals or morning coffee. Overlooking the cozy family room with fireplace, it creates a seamless flow that's perfect for staying connected with family and guests. Upstairs, you'll find four generously sized bedrooms, including an oversized primary suite, a true sanctuary tucked away upstairs for privacy and comfort. This spacious bedroom easily accommodates a king-sized bed with room to spare for a sitting area or reading nook. The ensuite bath offers a spa-like experience, featuring a large soaking tub, separate shower, double vanity, and a generous walk-in closet perfect for starting and ending your day in comfort and style. Step outside to a private, fenced backyard perfect for relaxing, entertaining, or letting pets and kids play freely. Whether you're hosting a summer barbecue or enjoying a quiet evening under the stars, this outdoor space offers both comfort and versatility.
- SubdivisionDominion Walk
- Zip Code30078
- CitySnellville
- CountyGwinnett - GA
Location
- ElementaryBrookwood - Gwinnett
- JuniorCrews
- HighBrookwood
Schools
- StatusPending
- MLS #7572394
- TypeResidential
MLS Data
- Bedrooms4
- Bathrooms2
- Half Baths1
- Bedroom DescriptionOversized Master
- RoomsFamily Room, Laundry
- FeaturesEntrance Foyer 2 Story, High Speed Internet, Walk-In Closet(s)
- KitchenBreakfast Bar, Cabinets Stain, Eat-in Kitchen, Laminate Counters, Pantry, View to Family Room
- AppliancesDishwasher, Gas Range, Microwave, Refrigerator
- HVACCeiling Fan(s), Central Air
- Fireplace DescriptionFamily Room
Interior Details
- StyleTraditional
- ConstructionBrick Front, Cement Siding
- Built In1994
- StoriesArray
- ParkingGarage, Kitchen Level
- FeaturesPrivate Entrance, Rain Gutters
- ServicesHomeowners Association, Near Schools, Near Shopping, Pool, Tennis Court(s)
- UtilitiesCable Available, Electricity Available, Natural Gas Available
- SewerPublic Sewer
- Lot DescriptionBack Yard, Front Yard, Level
- Lot Dimensions127x63x102x18x52
- Acres0.17
Exterior Details
Listing Provided Courtesy Of: Keller Williams Realty Atl Partners 678-808-1300

This property information delivered from various sources that may include, but not be limited to, county records and the multiple listing service. Although the information is believed to be reliable, it is not warranted and you should not rely upon it without independent verification. Property information is subject to errors, omissions, changes, including price, or withdrawal without notice.
For issues regarding this website, please contact Eyesore at 678.692.8512.
Data Last updated on August 24, 2025 12:53am
























































