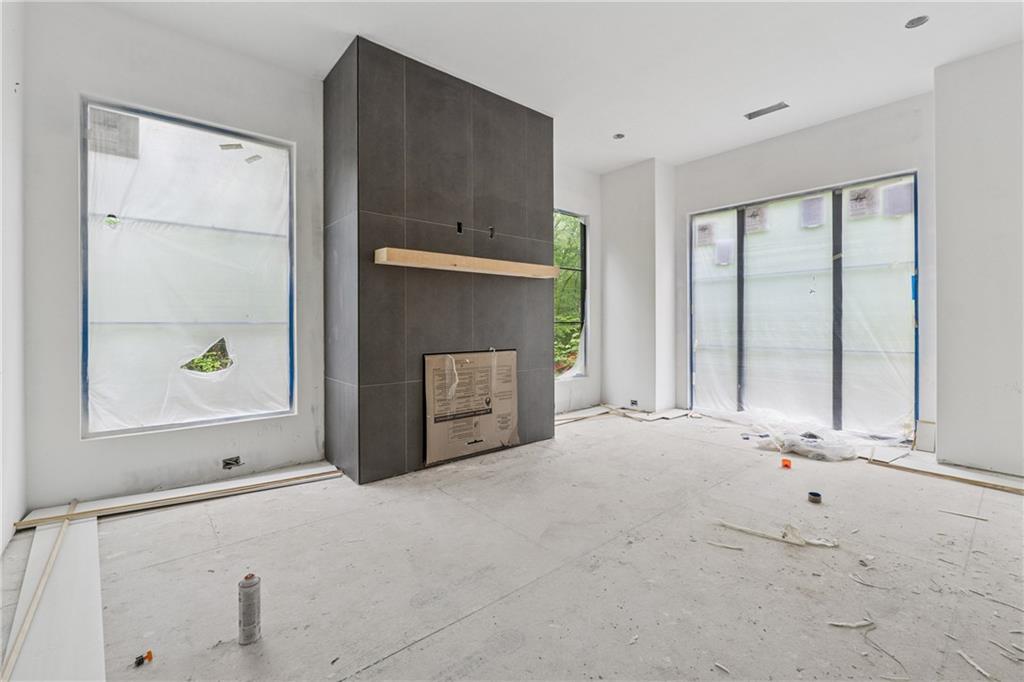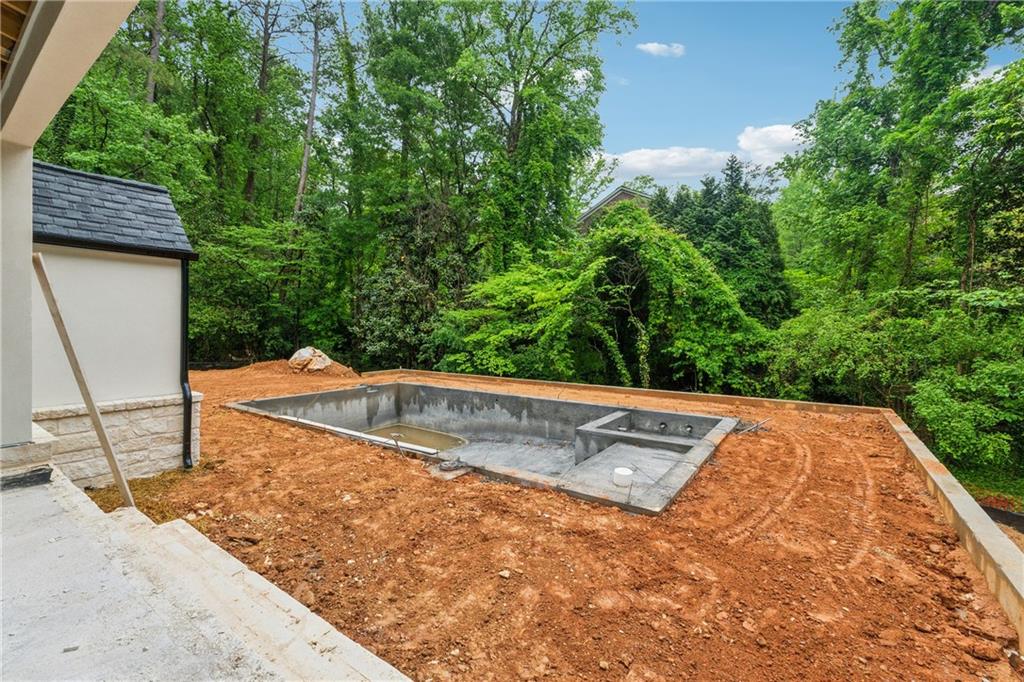388 Londonberry Road
Sandy Springs, GA 30327
$6,375,000
Sophisticated elegance meets modern luxury in this stunning new construction in the sought-after Londonberry community. Perfectly positioned on a private, gated elevated 1+ acre corner lot, this custom home impresses with a striking stucco and stone exterior and a dramatic two-story staircase window. A curved driveway off Middlebury leads to a 4-car garage courtyard, creating a grand sense of arrival. Inside, a two-story foyer opens to a sleek glass-enclosed office with fireplace and a formal dining room featuring lighted glass cabinetry butler’s pantry. The main living space is anchored by a designer feature wall with a linear fireplace and wall-to-wall slider doors that open to a covered, auto-screened lanai w/outdoor kitchen and fireside seating—ideal for year-round entertaining. The chef’s kitchen is outfitted with rich beaded inset cabinetry, paneled Sub-Zero refrigerator and freezer columns, dual paneled dishwashers, a 48” range with custom hood, ice maker, beverage center, walk-in pantry, and a fully equipped scullery for prep and cleanup. A vaulted keeping room with beamed ceiling and floor-to-ceiling plaster finish fireplace offers additional space to relax and flows seamlessly to the outdoor living area overlooking a saltwater pool, spa, tanning ledge, and pool bath. One of two primary suites is located on the main level, featuring designer furniture-style wood vanities, large-format tile, and brushed bronze Kohler fixtures. The main floor also includes a half bath, laundry room, and elevator shaft. Upstairs, the second primary suite stuns with a floor-to-ceiling stone fireplace, wet bar, and spa-inspired bathroom with vaulted ceiling, skylights, dual water closets, dual shower, and a massive walk-in closet with direct access to the upstairs laundry room. Three additional ensuite bedrooms complete the upper level, each with custom tile and Kohler fixtures. The finished terrace level offers a wet bar, wine cellar, half bath, gym, media room, additional guest suite, and ample storage. The expansive, private backyard provides plenty of room for play, with additional parking on a side cul-de-sac street—ideal for entertaining. Located in the heart of Sandy Springs with easy access to Chastain Park and top-rated public and private schools, this home is the pinnacle of luxury living in one of Atlanta’s most desirable neighborhoods.
- SubdivisionLondonberry
- Zip Code30327
- CitySandy Springs
- CountyFulton - GA
Location
- ElementaryHeards Ferry
- JuniorRidgeview Charter
- HighRiverwood International Charter
Schools
- StatusActive
- MLS #7572424
- TypeResidential
MLS Data
- Bedrooms6
- Bathrooms7
- Half Baths2
- Bedroom DescriptionDouble Master Bedroom, Master on Main
- RoomsBasement, Exercise Room, Game Room, Laundry, Media Room, Office
- BasementDaylight, Exterior Entry, Finished, Finished Bath, Full, Walk-Out Access
- FeaturesDouble Vanity, Elevator, Entrance Foyer 2 Story, High Ceilings 10 ft Main, Recessed Lighting, Walk-In Closet(s), Wet Bar
- KitchenCabinets Stain, Eat-in Kitchen, Keeping Room, Kitchen Island, Pantry Walk-In, Stone Counters
- AppliancesDishwasher, Disposal, Double Oven, Gas Range, Gas Water Heater, Microwave, Range Hood, Refrigerator, Tankless Water Heater
- HVACCeiling Fan(s), Central Air, Zoned
- Fireplaces4
- Fireplace DescriptionGas Log, Gas Starter, Great Room, Keeping Room, Master Bedroom, Other Room
Interior Details
- StyleModern, Traditional
- ConstructionStone, Stucco
- Built In2025
- StoriesArray
- PoolGunite, Heated, In Ground, Pool/Spa Combo, Private, Salt Water
- ParkingAttached, Driveway, Garage, Garage Door Opener, Kitchen Level, Electric Vehicle Charging Station(s)
- FeaturesPrivate Entrance, Private Yard
- ServicesGated, Near Shopping, Park, Playground, Pool, Restaurant, Stable(s), Tennis Court(s)
- UtilitiesCable Available, Electricity Available
- SewerPublic Sewer
- Lot DescriptionBack Yard, Corner Lot, Front Yard, Landscaped, Level, Private
- Lot Dimensionsx
- Acres1.0725
Exterior Details
Listing Provided Courtesy Of: Atlanta Fine Homes Sotheby's International 770-442-7300

This property information delivered from various sources that may include, but not be limited to, county records and the multiple listing service. Although the information is believed to be reliable, it is not warranted and you should not rely upon it without independent verification. Property information is subject to errors, omissions, changes, including price, or withdrawal without notice.
For issues regarding this website, please contact Eyesore at 678.692.8512.
Data Last updated on July 8, 2025 10:28am

























































