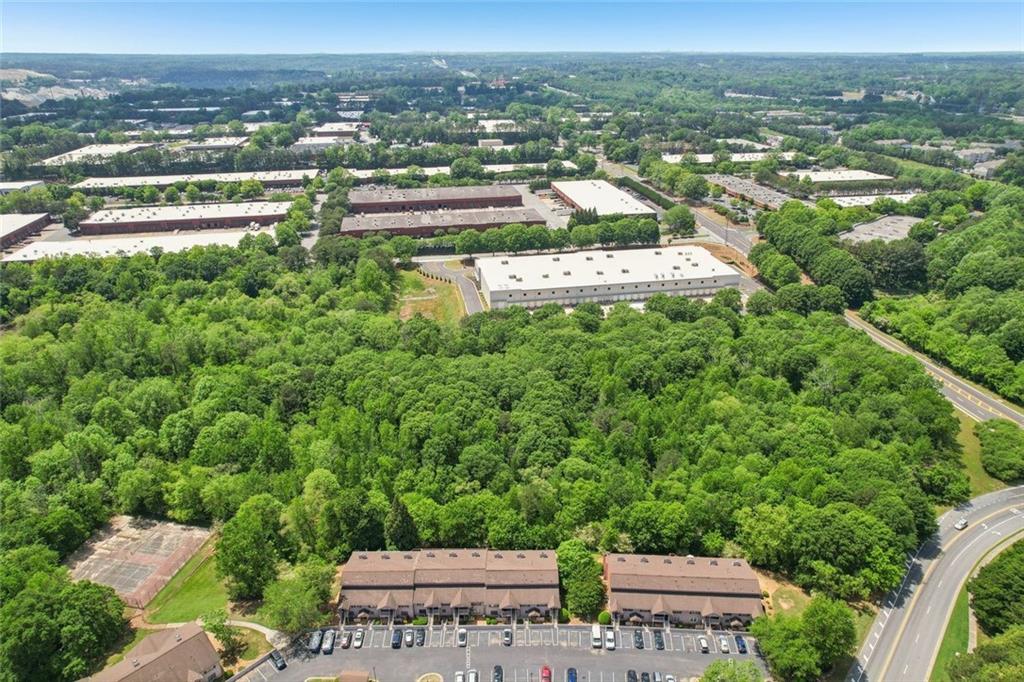4216 Stillwater Drive
Duluth, GA 30096
$230,000
Welcome to modern comfort in the heart of Duluth! Check out the new/updated tennis courts going in!! This beautifully updated garden level 2-bedroom, 2-bath condo offers 1,424 square feet of spacious, move-in ready living — perfect for those seeking a low-maintenance lifestyle without sacrificing space or style. Step inside to fresh, updated flooring and two fully renovated bathrooms featuring updated vanities, and contemporary finishes. The open-concept layout includes a generous living and dining area filled with natural light, along with a functional kitchen ready for everyday living or entertaining. The large primary suite includes a private bath and large closet, while the second bedroom is ideal for guests, a home office, or creative space. This condo also already has Google fiber and is ready for all of your internet needs. Located just minutes from I-85 and the planned Gwinnett Place Mall redevelopment — a major revitalization project focused on mixed-use spaces, green infrastructure, and economic growth — this condo offers an excellent long-term location opportunity. Enjoy proximity to shopping, dining, parks, and Duluth’s charming downtown district. This condominium unit is located in the Meadowcreek High School Cluster, which includes McClure Health Sciences High School. If your student is interested in pursuing a career in Health Sciences, this would be an exciting opportunity! Whether you're a first-time buyer or a busy professional looking for convenience and style, this home delivers value and vision in one of Gwinnett County’s most dynamic areas. Don’t miss your chance to be part of Duluth’s exciting future — schedule a showing today! Special financing available on this property with down payment & closing cost assistance up to $15,000 for qualified applicants. Call for details.
- SubdivisionStillwater
- Zip Code30096
- CityDuluth
- CountyGwinnett - GA
Location
- ElementaryFerguson
- JuniorRadloff
- HighMeadowcreek
Schools
- StatusActive
- MLS #7572444
- TypeCondominium & Townhouse
MLS Data
- Bedrooms2
- Bathrooms2
- Bedroom DescriptionMaster on Main, Roommate Floor Plan
- RoomsLiving Room, Master Bathroom, Master Bedroom, Office
- FeaturesHigh Ceilings 10 ft Main
- KitchenCabinets White, Pantry
- AppliancesDishwasher, Electric Oven/Range/Countertop, Refrigerator
- HVACCentral Air
- Fireplaces1
Interior Details
- StyleGarden (1 Level), Traditional
- ConstructionBrick, Wood Siding
- Built In1985
- StoriesArray
- ParkingDetached, Parking Lot
- ServicesHomeowners Association, Near Beltline, Pool, Sidewalks, Tennis Court(s)
- UtilitiesCable Available, Electricity Available, Natural Gas Available, Phone Available, Sewer Available, Water Available
- SewerPublic Sewer
- Acres0.01
Exterior Details
Listing Provided Courtesy Of: Berkshire Hathaway HomeServices Georgia Properties 770-814-2300

This property information delivered from various sources that may include, but not be limited to, county records and the multiple listing service. Although the information is believed to be reliable, it is not warranted and you should not rely upon it without independent verification. Property information is subject to errors, omissions, changes, including price, or withdrawal without notice.
For issues regarding this website, please contact Eyesore at 678.692.8512.
Data Last updated on February 20, 2026 5:35pm


































