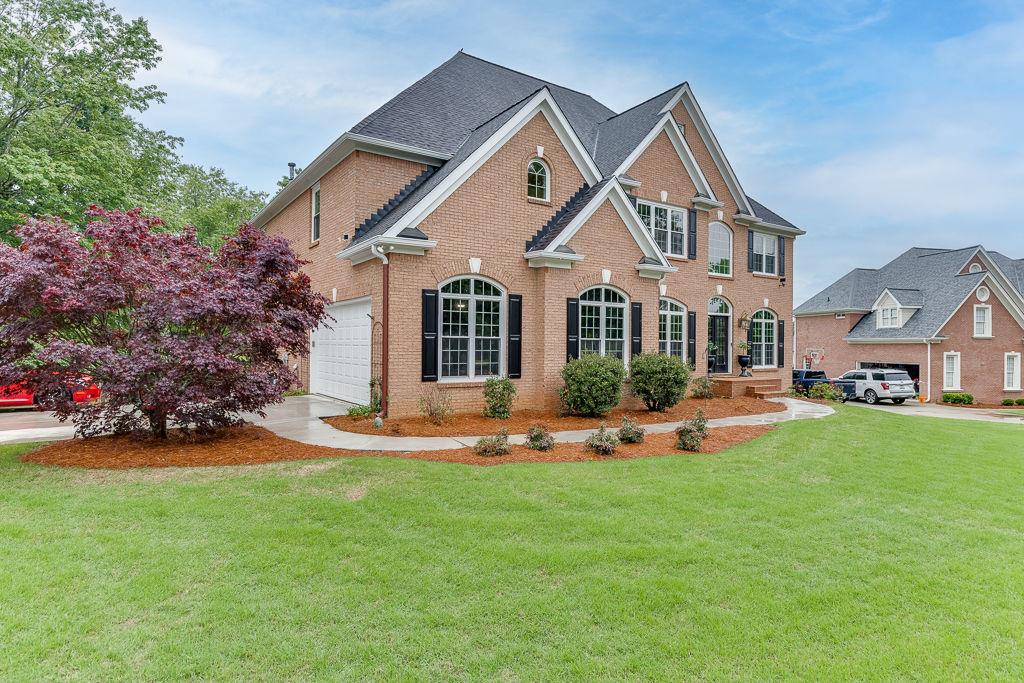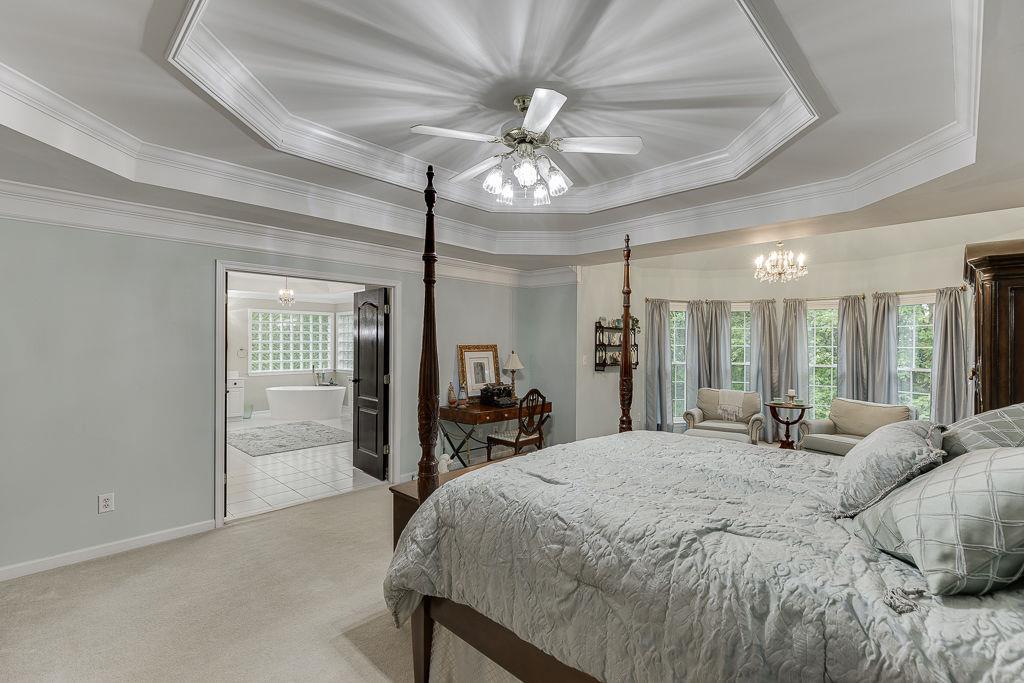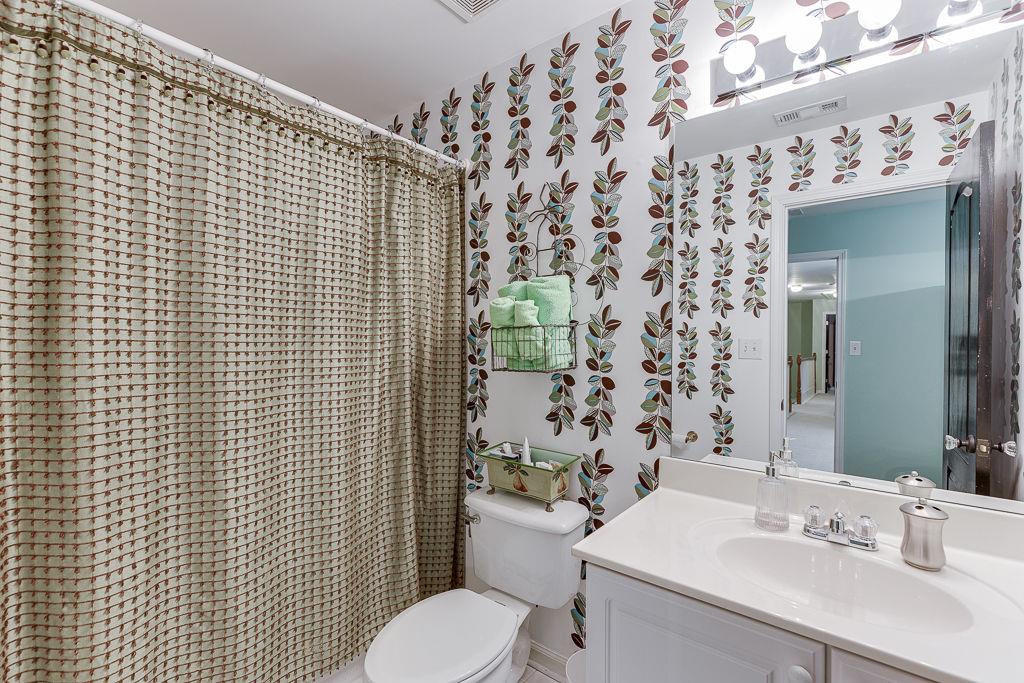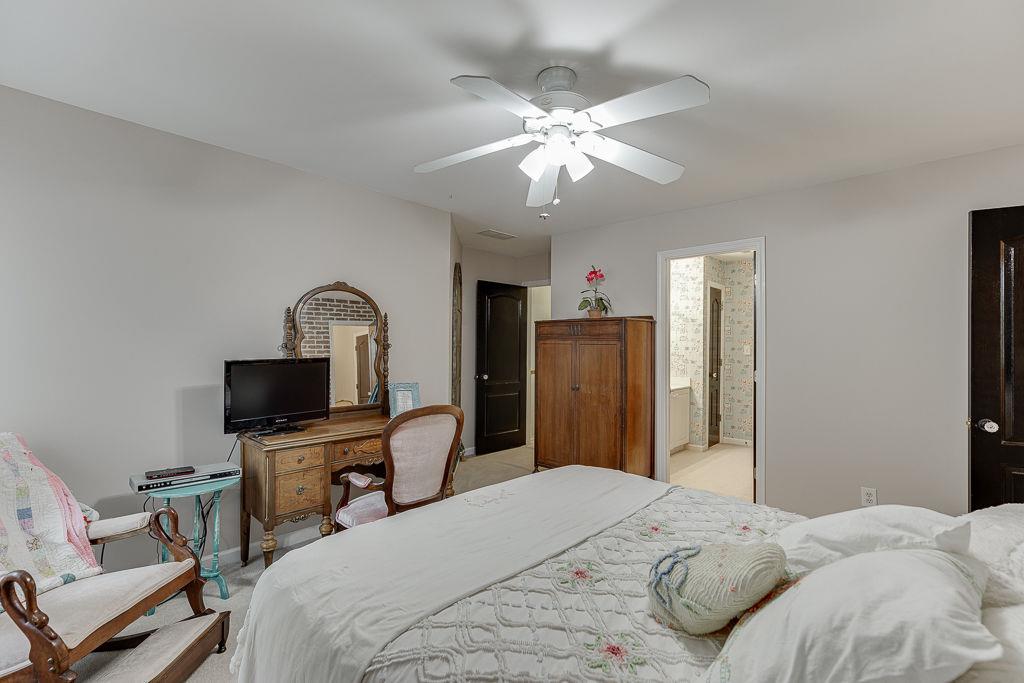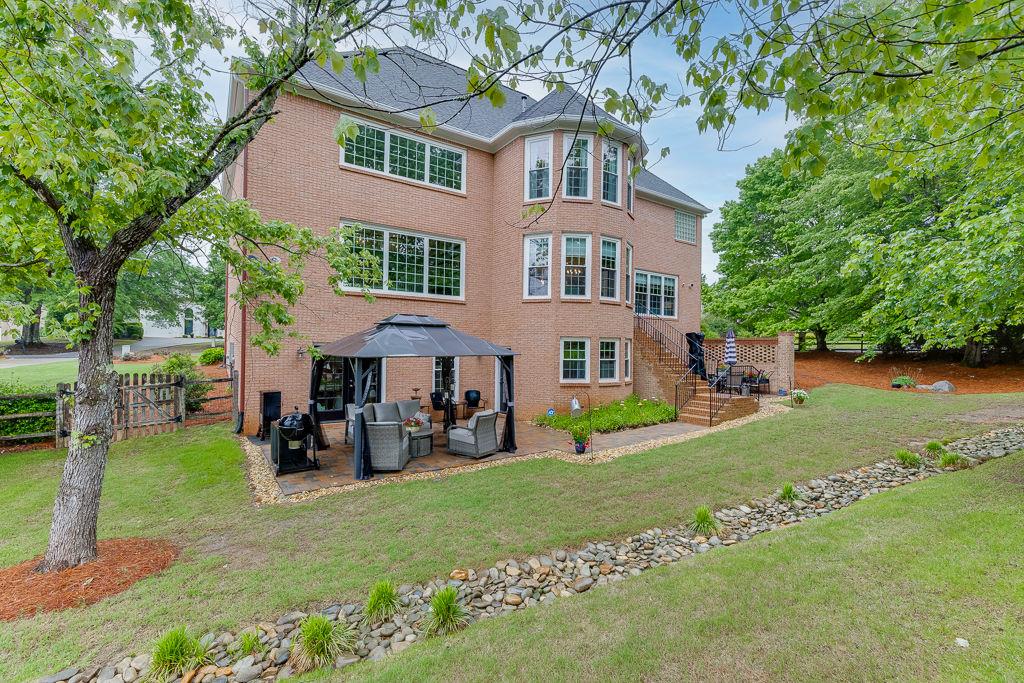663 Gold Creek Drive
Dawsonville, GA 30534
$759,000
A MUST SEE! Gorgeous Executive 4-Sided Brick Home located on over half an acre corner lot with golf course views. Main Level features a 2-story foyer, formal dining room and office/sitting room. Amazing 2-story living room with built-ins and wall of windows bringing in tons of natural light. The eat-in kitchen of your dreams has a breakfast area, extra large kitchen island, newer stainless steel appliances, white cabinets with lighting, laundry room and keeping room. Two sets of staircases lead up to the second floor which includes two guestrooms with jack-n-jill bath and one guestroom with full bath. Amazing Master Suite has trey ceilings and sitting area along with an exquisite Master Bathroom featuring dual sinks, soaking tub, separate shower, makeup vanity and a walk in closet with gorgeous built-ins. Unfinished Basement stubbed for bath leads to the fully fenced flat backyard with courtyard area and overlooks the golf course/woods. Numerous recreational opportunities are located nearby, including Dawsonville Pool, Amicalola Falls State Park, Main Street Park, Georgia Racing Hall of Fame, Rock Creek Park & Recreation, and more. Enjoy nearby shopping at North Georgia Premium Outlets and local eateries such as Fajita Grill, J & S Kitchen, Billie's Country Kitchen, and more!
- SubdivisionGold Creek
- Zip Code30534
- CityDawsonville
- CountyDawson - GA
Location
- ElementaryRobinson
- JuniorDawson County
- HighDawson County
Schools
- StatusActive
- MLS #7572562
- TypeResidential
MLS Data
- Bedrooms4
- Bathrooms3
- Half Baths1
- Bedroom DescriptionOversized Master
- RoomsBasement, Dining Room, Great Room - 2 Story, Laundry, Great Room
- BasementUnfinished, Bath/Stubbed, Daylight, Exterior Entry, Full, Interior Entry
- FeaturesBookcases, Crown Molding, Entrance Foyer 2 Story, High Ceilings 10 ft Main, High Ceilings 9 ft Upper, High Speed Internet, Tray Ceiling(s), Walk-In Closet(s)
- KitchenBreakfast Bar, Cabinets White, Cabinets Other, Eat-in Kitchen, Keeping Room, Kitchen Island, Pantry, View to Family Room
- AppliancesDishwasher, Disposal, Gas Oven/Range/Countertop, Gas Cooktop, Gas Water Heater, Microwave, Refrigerator
- HVACCentral Air
- Fireplaces1
- Fireplace DescriptionGas Starter, Gas Log
Interior Details
- StyleTraditional
- ConstructionBrick 4 Sides, Brick
- Built In1997
- StoriesArray
- ParkingGarage Door Opener, Attached, Driveway, Garage Faces Side, Kitchen Level
- FeaturesCourtyard, Private Yard
- ServicesGolf, Homeowners Association, Near Trails/Greenway
- UtilitiesCable Available, Electricity Available, Natural Gas Available, Phone Available, Water Available
- SewerSeptic Tank
- Lot DescriptionBack Yard, Corner Lot, Cul-de-sac Lot, Front Yard, Landscaped
- Lot Dimensions106x245x188x209
- Acres0.729
Exterior Details
Listing Provided Courtesy Of: Bolst, Inc. 678-201-0244

This property information delivered from various sources that may include, but not be limited to, county records and the multiple listing service. Although the information is believed to be reliable, it is not warranted and you should not rely upon it without independent verification. Property information is subject to errors, omissions, changes, including price, or withdrawal without notice.
For issues regarding this website, please contact Eyesore at 678.692.8512.
Data Last updated on July 5, 2025 12:32pm

