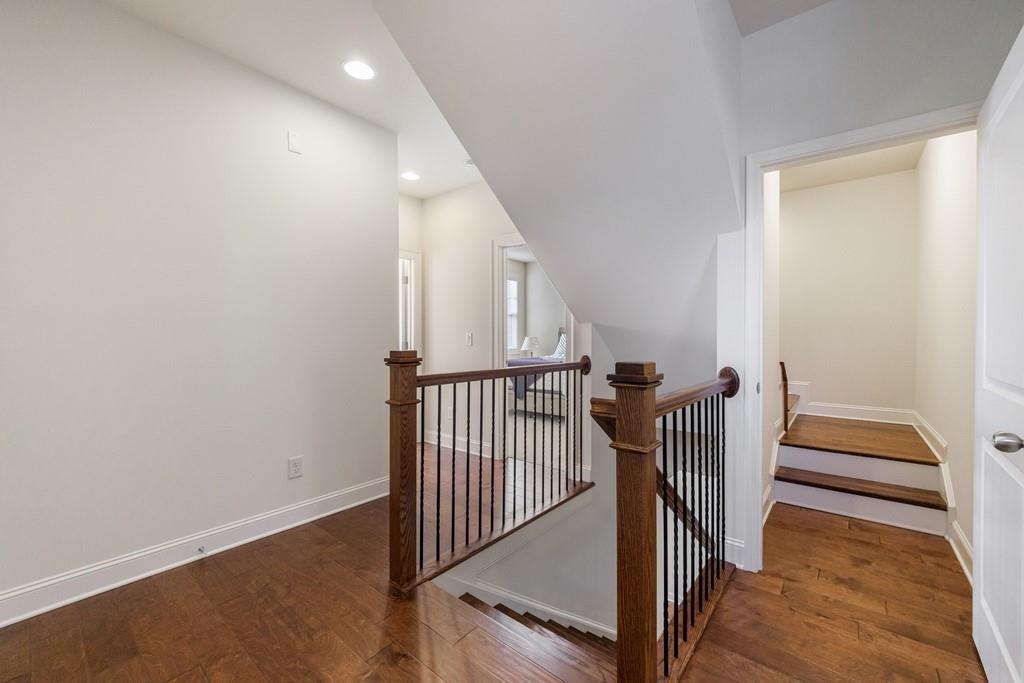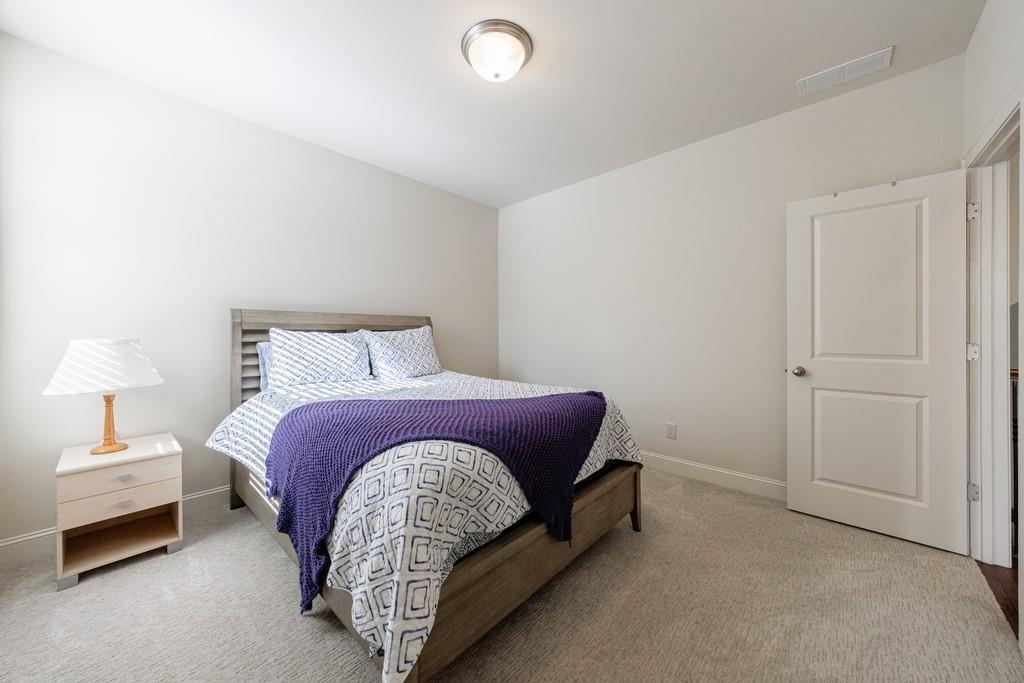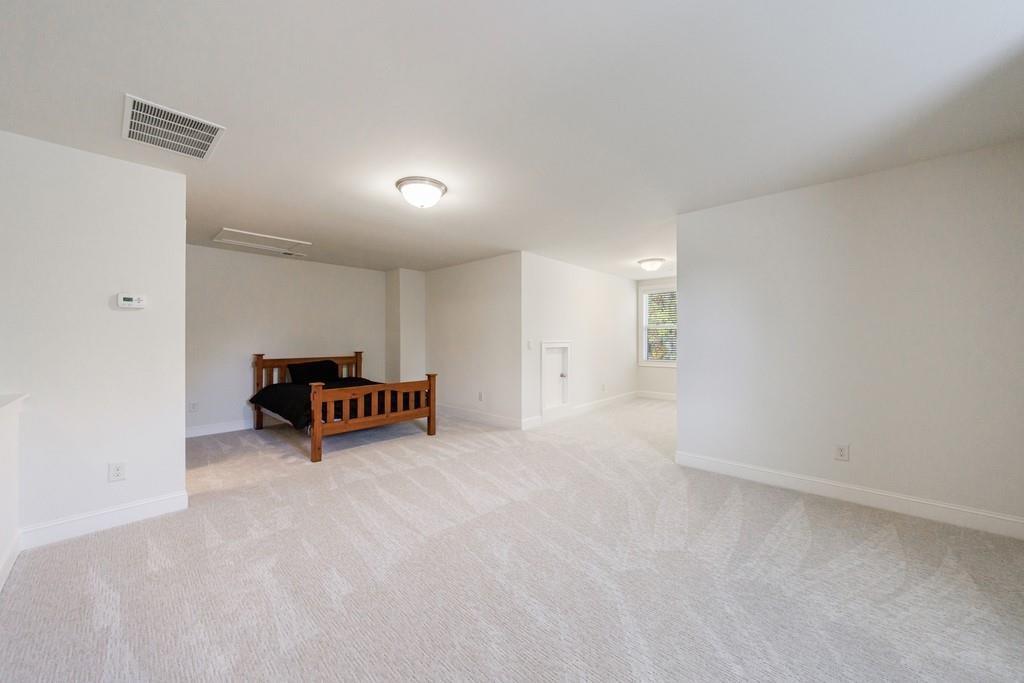5260 Cresslyn Ridge
Alpharetta, GA 30005
$699,000
Luxurious modern END UNIT townhome in coveted Alpharetta/Johns Creek location! Gated community, excellent schools, great floor plan with in-law/teen suite, fantastic location! This home has barely been lived in (the oven has never been used). Open floor plan, beautiful hardwood floors, kitchen features quartz countertops, a large island and lots of cabinets. Three levels of living space. The fireside family room is flanked by built-in bookcases and opens to a beautiful fenced patio with nature surrounding it. The primary suite upstairs is oversized, and features a soaking tub, large shower and large closet. Two additional bedrooms and a full bath share the second level. The third tloor features a huge bonus room and bath, which is perfect for a teeen/guest suite, media room, flex space. So much potential! Terrific location - walk to shopping and dining. 10 minutes to Avalon, 15 minutes to Downtown Alpharetta! Welcome home to your new carefree and convenient lifestyle.
- SubdivisionCresslyn
- Zip Code30005
- CityAlpharetta
- CountyFulton - GA
Location
- ElementaryLake Windward
- JuniorTaylor Road
- HighChattahoochee
Schools
- StatusActive
- MLS #7572604
- TypeCondominium & Townhouse
MLS Data
- Bedrooms4
- Bathrooms3
- Half Baths1
- Bedroom DescriptionIn-Law Floorplan
- FeaturesBookcases, Crown Molding, Double Vanity, Entrance Foyer, High Ceilings 9 ft Main, High Ceilings 9 ft Upper, High Speed Internet, Recessed Lighting, Walk-In Closet(s)
- KitchenBreakfast Bar, Kitchen Island, Pantry, Stone Counters, View to Family Room
- AppliancesDishwasher, Disposal, Dryer, Electric Oven/Range/Countertop, Gas Cooktop, Gas Water Heater, Microwave, Range Hood, Refrigerator, Self Cleaning Oven, Washer
- HVACCeiling Fan(s), Central Air, Electric, Zoned
- Fireplaces1
- Fireplace DescriptionFamily Room, Gas Log, Gas Starter
Interior Details
- StyleTownhouse
- ConstructionBrick 3 Sides
- Built In2016
- StoriesArray
- ParkingDriveway, Garage, Garage Door Opener, Garage Faces Front, Kitchen Level
- FeaturesPrivate Entrance, Private Yard
- ServicesCurbs, Gated, Homeowners Association, Near Schools, Near Shopping, Sidewalks, Street Lights
- UtilitiesCable Available, Electricity Available, Natural Gas Available, Phone Available, Sewer Available, Underground Utilities, Water Available
- SewerPublic Sewer
- Lot DescriptionBack Yard, Corner Lot, Front Yard, Landscaped, Level
- Lot Dimensionsx
- Acres0.092
Exterior Details
Listing Provided Courtesy Of: Coldwell Banker Realty 770-993-9200

This property information delivered from various sources that may include, but not be limited to, county records and the multiple listing service. Although the information is believed to be reliable, it is not warranted and you should not rely upon it without independent verification. Property information is subject to errors, omissions, changes, including price, or withdrawal without notice.
For issues regarding this website, please contact Eyesore at 678.692.8512.
Data Last updated on February 20, 2026 5:35pm
























































