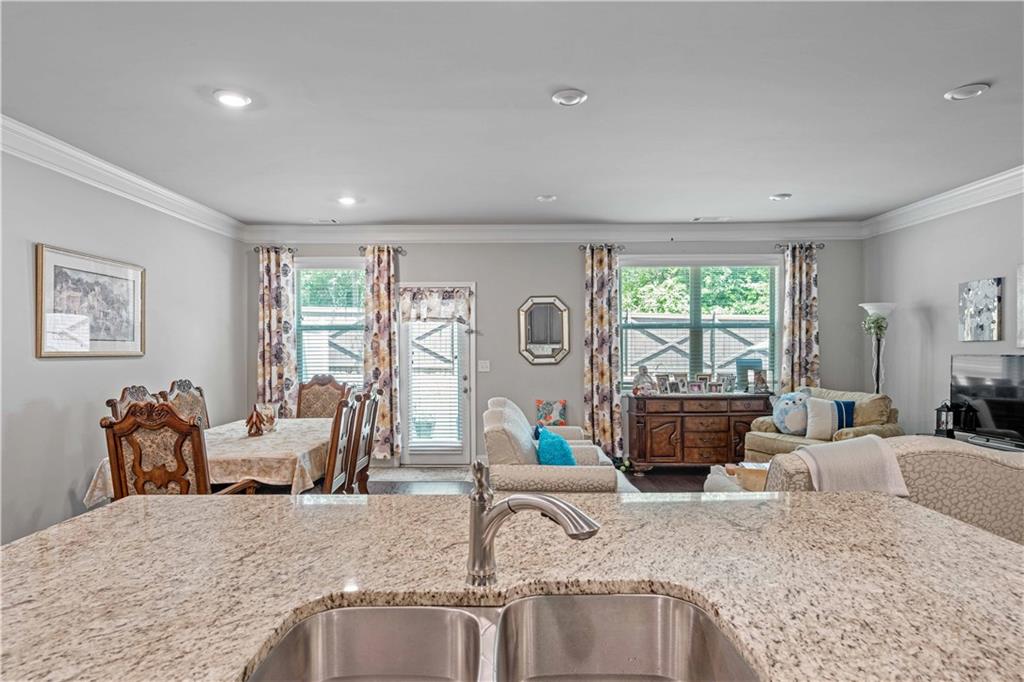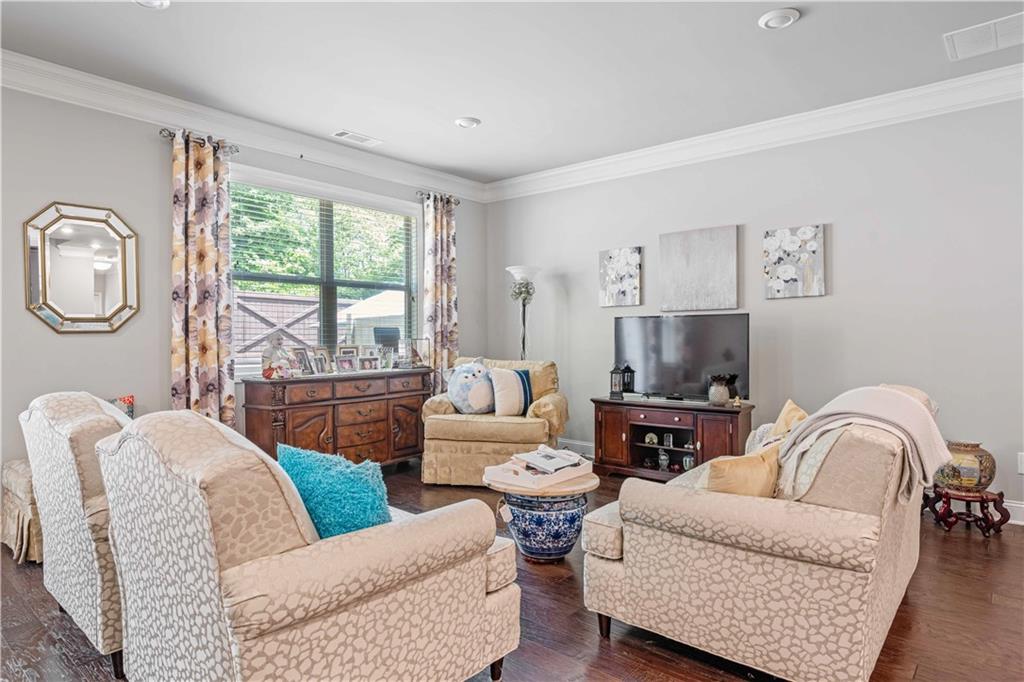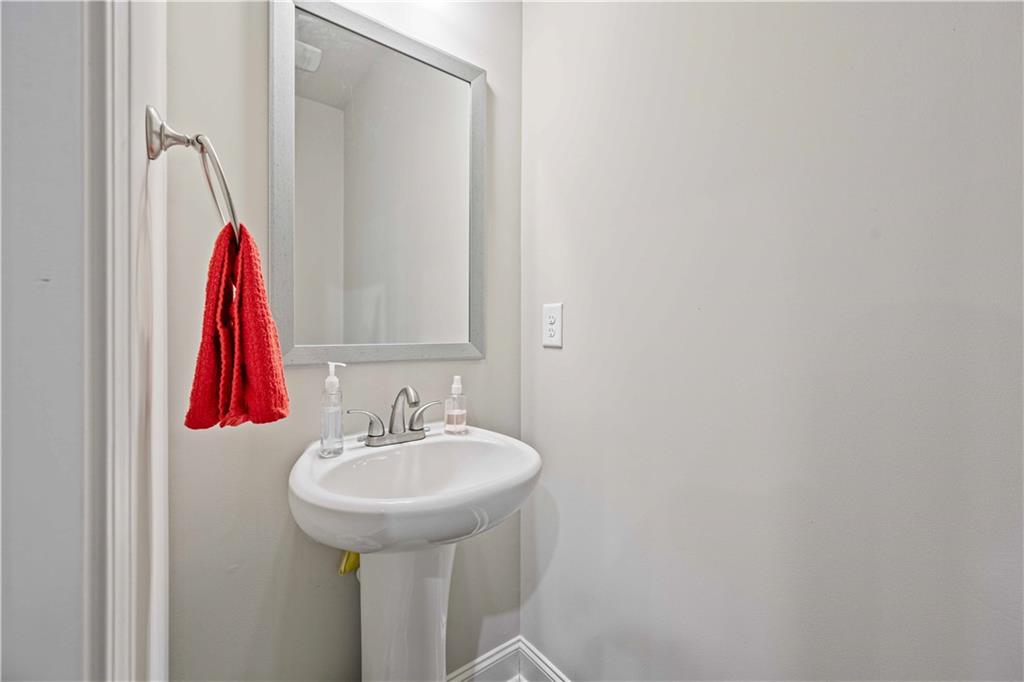221 Irwell Path
Lawrenceville, GA 30044
$378,000
Beautifully maintained 3-bedroom, 2.5-bath townhome in Manchester Place. The main level foyer leads into the living area, which features high ceiling, crown molding, hardwood floors and an open and spacious feel. The kitchen has granite counters, stained cabinets, SS appliances, a large island and pantry. The dining and living areas are spacious too. There is a powder room on this level, and a private patio out back. The upstairs also has high ceilings and a split bedroom plan with primary suite in the rear. That suite is spacious and quiet and has a bathroom featuring dual-sink vanity, large shower, tile flooring, water closet and large primary closet. The secondary bedrooms are spacious as well and share a full bathroom. The laundry room and linen closet are also on this level. The front of the home overlooks the neighborhood greenspace, and the back of the home faces a wooded buffer. The pool amenity is conveniently located at the front of the subdivision, so you are quietly away from the activities. There is a 2-car garage, washer, dryer and refrigerator are included. The subdivision is convenient to Sugarloaf Pwy, Hwy 316, I-85, Lawrenceville, and plenty of shopping, Dining and recreation options. HOA has rental restrictions. Inquire about lender credit towards closing costs with use of preferred lender.
- SubdivisionManchester Place
- Zip Code30044
- CityLawrenceville
- CountyGwinnett - GA
Location
- ElementaryAlford
- JuniorJ.E. Richards
- HighDiscovery
Schools
- StatusActive
- MLS #7572732
- TypeCondominium & Townhouse
MLS Data
- Bedrooms3
- Bathrooms2
- Half Baths1
- Bedroom DescriptionSplit Bedroom Plan
- RoomsGreat Room, Kitchen, Laundry, Master Bathroom, Master Bedroom
- FeaturesCrown Molding, Disappearing Attic Stairs, Double Vanity, Entrance Foyer, High Ceilings 9 ft Upper, High Ceilings 10 ft Main
- KitchenBreakfast Bar, Cabinets Stain, Eat-in Kitchen, Kitchen Island, Pantry Walk-In, Stone Counters, View to Family Room
- AppliancesDishwasher, Disposal, Dryer, Electric Water Heater, Gas Range, Microwave, Refrigerator, Washer
- HVACCentral Air, Electric
Interior Details
- ConstructionBrick Front, Cement Siding, Fiber Cement
- Built In2020
- StoriesArray
- ParkingAttached, Garage, Garage Door Opener, Garage Faces Front, Kitchen Level, Level Driveway
- FeaturesRain Gutters
- ServicesCurbs, Homeowners Association, Near Shopping, Pool, Sidewalks
- UtilitiesElectricity Available, Natural Gas Available, Sewer Available, Underground Utilities, Water Available
- SewerPublic Sewer
- Lot DescriptionLandscaped, Level
- Lot Dimensionsx
- Acres0.05
Exterior Details
Listing Provided Courtesy Of: Keller Williams Realty Atlanta Partners 678-341-2900

This property information delivered from various sources that may include, but not be limited to, county records and the multiple listing service. Although the information is believed to be reliable, it is not warranted and you should not rely upon it without independent verification. Property information is subject to errors, omissions, changes, including price, or withdrawal without notice.
For issues regarding this website, please contact Eyesore at 678.692.8512.
Data Last updated on July 5, 2025 12:32pm


























