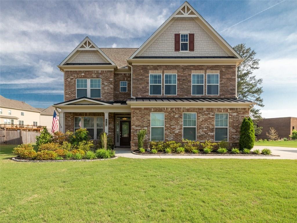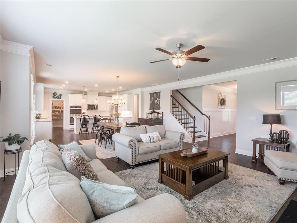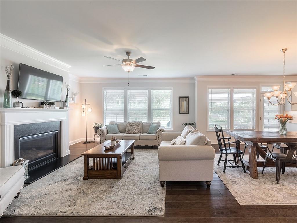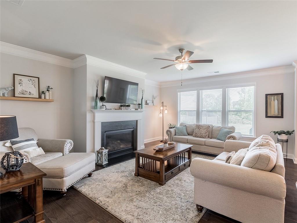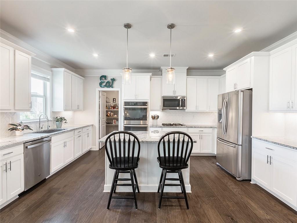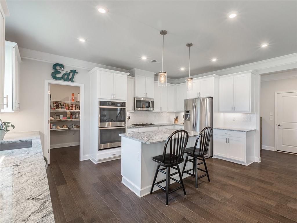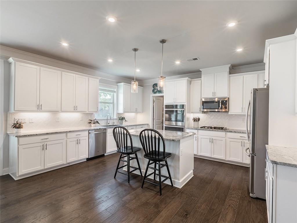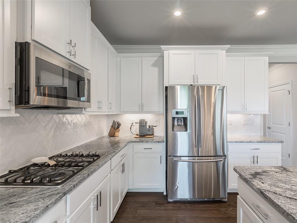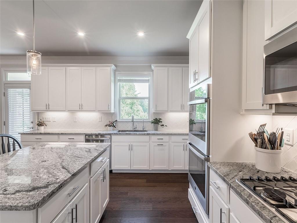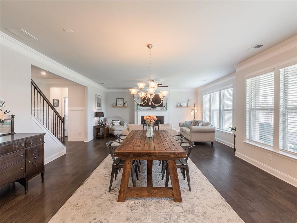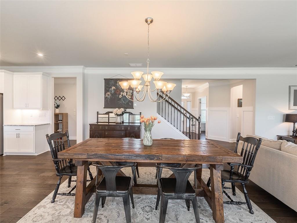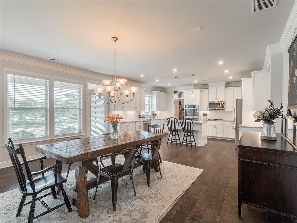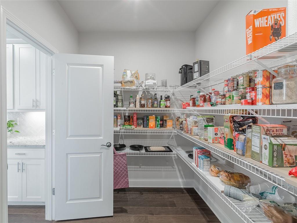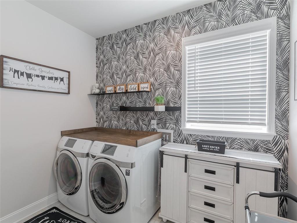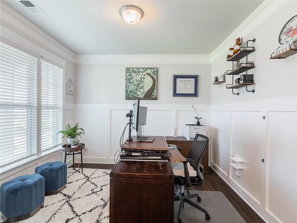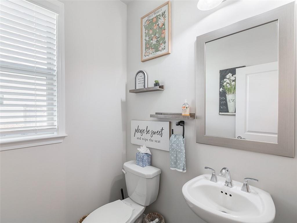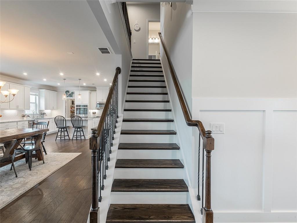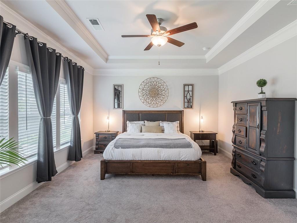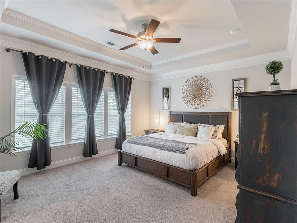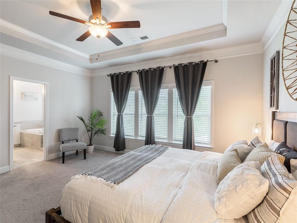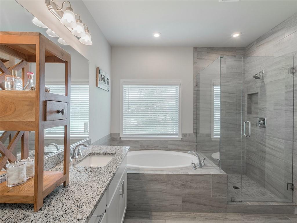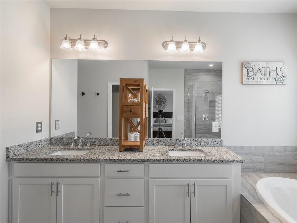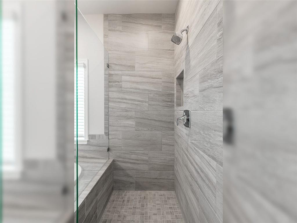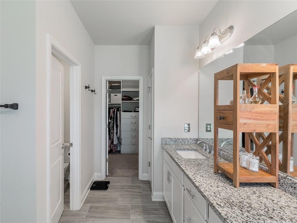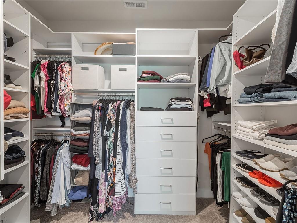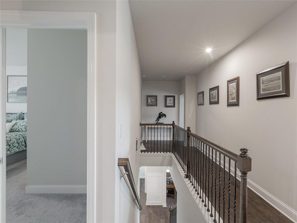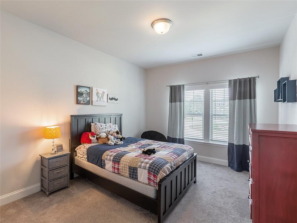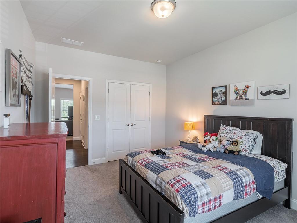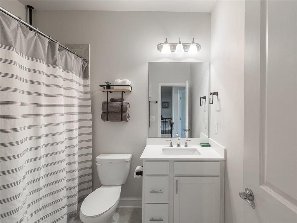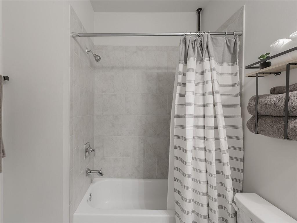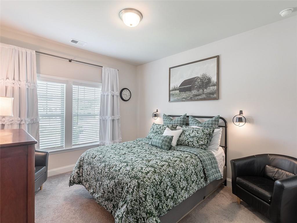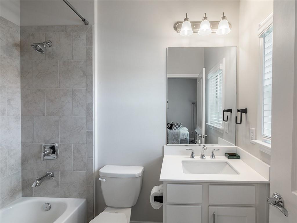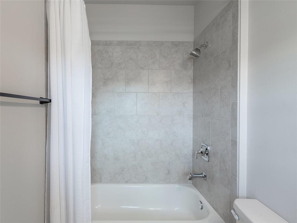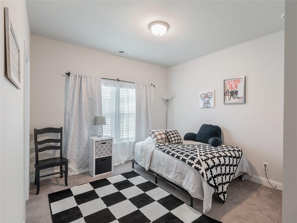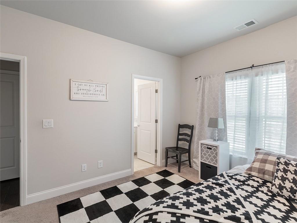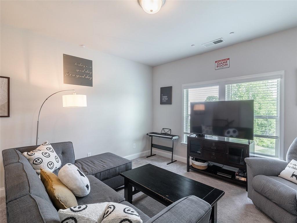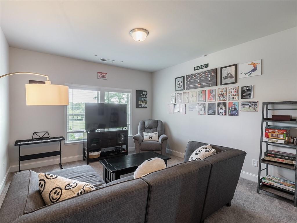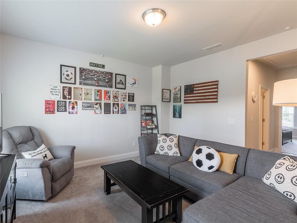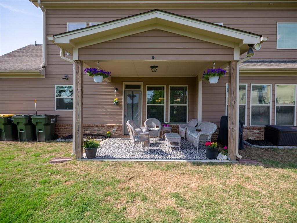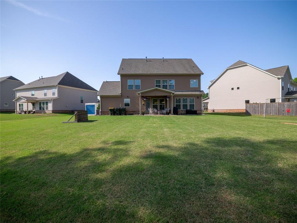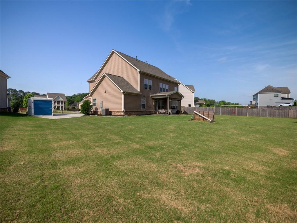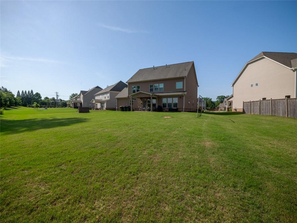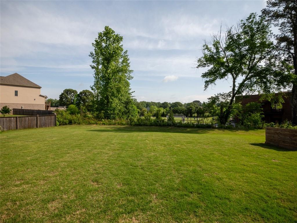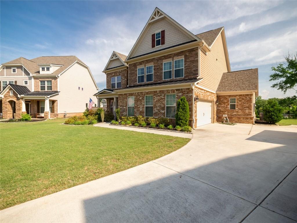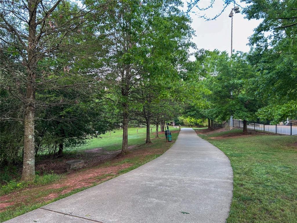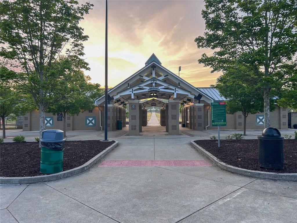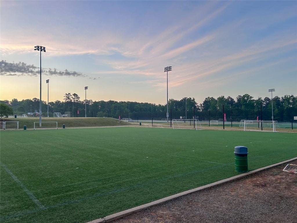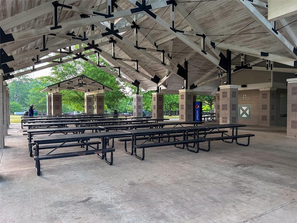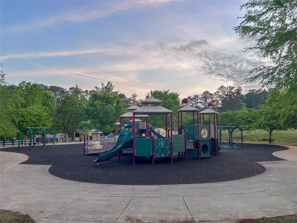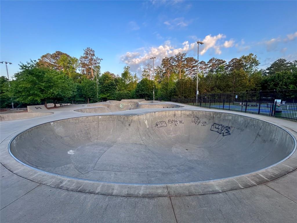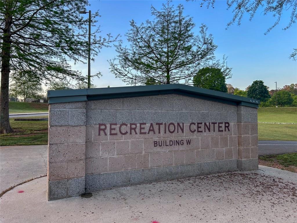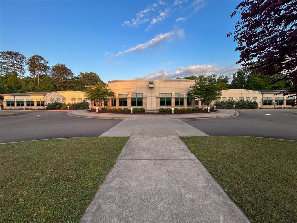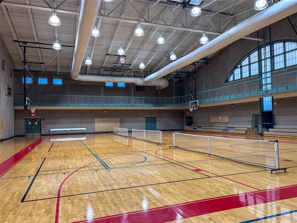4790 Epps Lane
Cumming, GA 30040
$750,000
Discover comfort, style, and unbeatable location in this newer construction home located in the highly desirable Shiloh Manor community, built by renowned builder Taylor Morrison. Nestled in the heart of the Denmark High School district, this well-planned neighborhood offers direct trail access to Fowler Park and the Big Creek Greenway—ride your bike and be at Halcyon in minutes! This is truly one of Cumming’s best-kept secrets. This home features the popular “Princeton D” floor plan with an open-concept layout perfect for entertaining and modern living. The gourmet kitchen includes stainless steel appliances, double ovens, a gas cooktop, oversized island, 42” cabinetry, tile backsplash, a walk-in pantry, and a casual dining area that flows seamlessly into the spacious gathering room with a cozy fireplace. A flexible front room on the main level is ideal for a home office, formal sitting area, or playroom. Upstairs, the owner’s suite offers a luxurious bath with a soaking tub, tiled shower, dual vanities, and an expansive walk-in closet. The second level also includes oversized secondary bedrooms and a versatile loft area, perfect for a media room, kids’ play space, or additional office. The home boasts hardwood floors throughout the main level and up the stairs, soaring ceilings, and is flooded with natural light. You’ll love the side-entry 2-car garage and one of the largest, flattest, walk-out backyards in the community—perfect for outdoor entertaining or future pool plans. The back porch provides a peaceful spot to unwind and enjoy your surroundings. With ample storage throughout and thoughtful design at every turn, this home offers both style and functionality in a prime location. Don't miss your opportunity to call this place your home!
- SubdivisionShiloh Manor
- Zip Code30040
- CityCumming
- CountyForsyth - GA
Location
- ElementaryMidway - Forsyth
- JuniorDeSana
- HighDenmark High School
Schools
- StatusActive
- MLS #7572824
- TypeResidential
MLS Data
- Bedrooms4
- Bathrooms3
- Half Baths1
- Bedroom DescriptionOversized Master
- RoomsLiving Room, Loft
- FeaturesEntrance Foyer, High Ceilings 9 ft Main, Tray Ceiling(s), Walk-In Closet(s)
- KitchenBreakfast Bar, Cabinets Other, Eat-in Kitchen, Kitchen Island, Pantry Walk-In, Solid Surface Counters, View to Family Room
- AppliancesDishwasher, Disposal, Double Oven, Gas Cooktop, Gas Water Heater, Microwave
- HVACCeiling Fan(s), Central Air, Zoned
- Fireplaces1
- Fireplace DescriptionFactory Built, Family Room, Gas Log, Glass Doors
Interior Details
- StyleTraditional
- ConstructionBrick Front, Cement Siding, Stone
- Built In2020
- StoriesArray
- ParkingDriveway, Garage, Garage Faces Front
- ServicesHomeowners Association
- UtilitiesCable Available, Electricity Available, Natural Gas Available, Phone Available, Sewer Available, Water Available
- SewerPublic Sewer
- Lot DescriptionBack Yard, Front Yard, Landscaped, Level
- Lot Dimensionsx
- Acres0.48
Exterior Details
Listing Provided Courtesy Of: Keller Williams Realty Peachtree Rd. 404-419-3500

This property information delivered from various sources that may include, but not be limited to, county records and the multiple listing service. Although the information is believed to be reliable, it is not warranted and you should not rely upon it without independent verification. Property information is subject to errors, omissions, changes, including price, or withdrawal without notice.
For issues regarding this website, please contact Eyesore at 678.692.8512.
Data Last updated on October 12, 2025 3:23am
