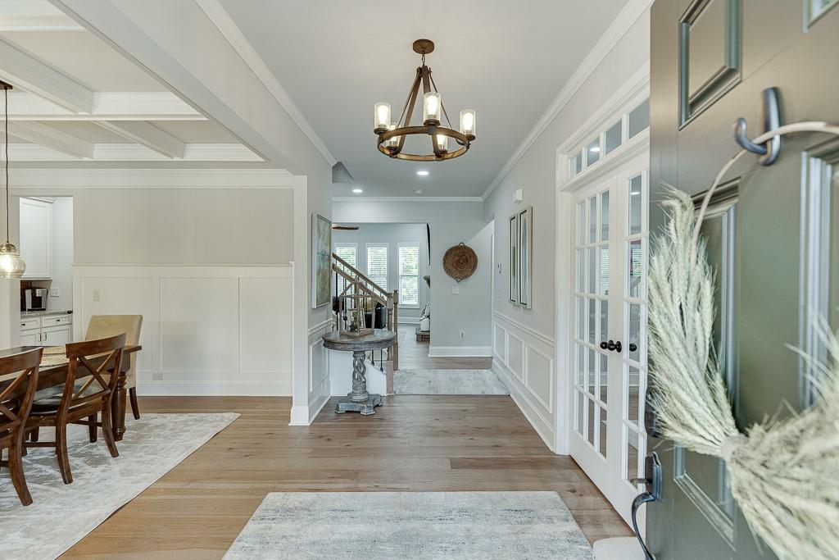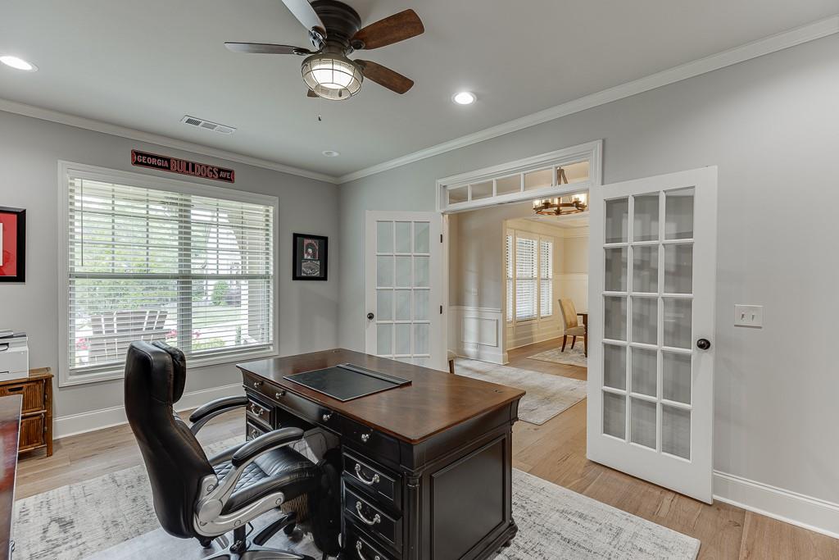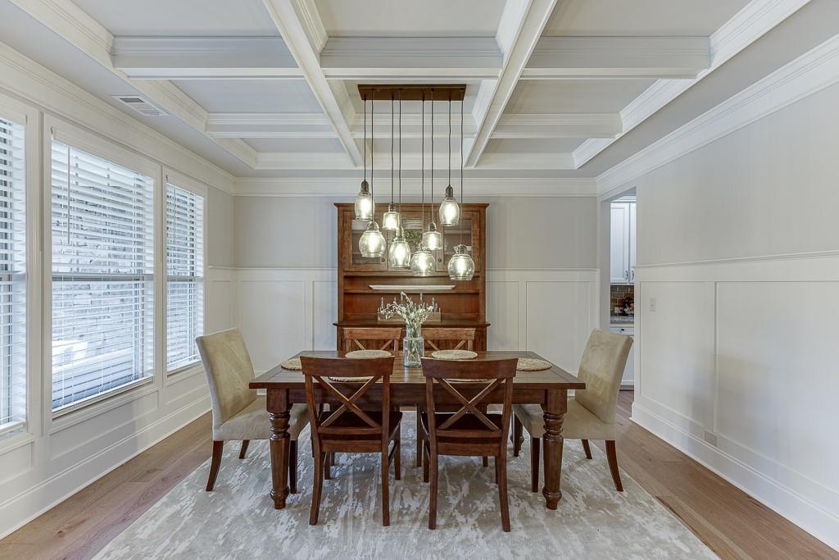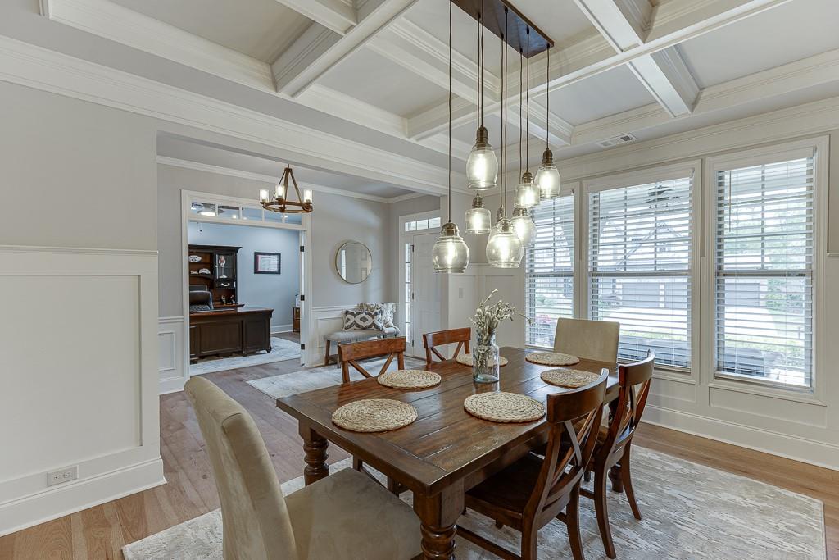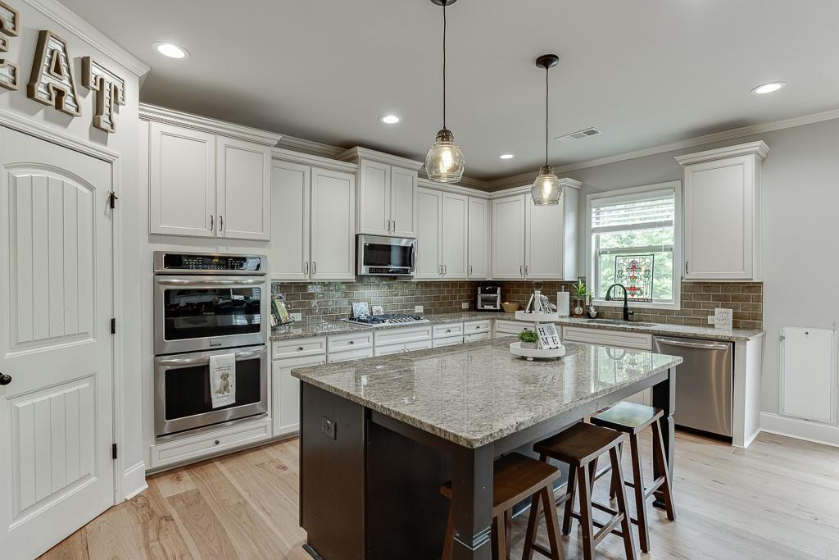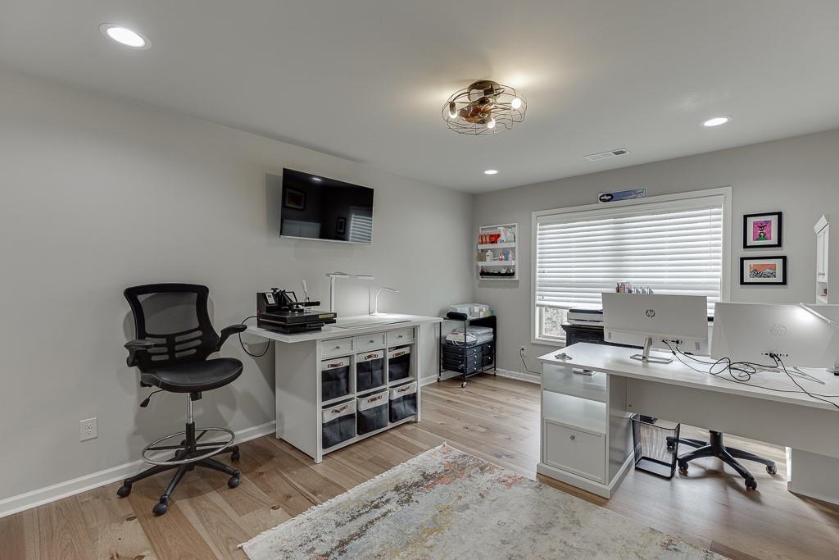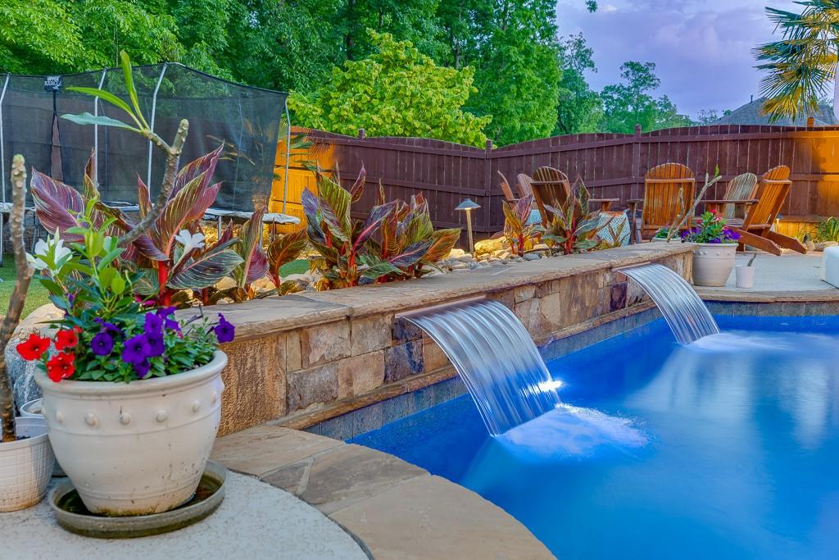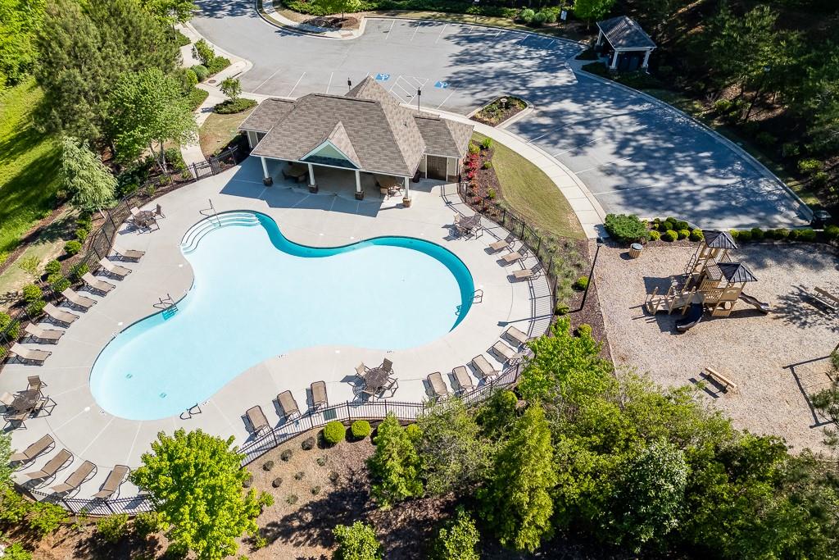3939 Soft Wind Terrace
Buford, GA 30518
$995,000
Exceptional Home in Buford City School District | Finished Basement | Resort-Style Backyard. Welcome to this exceptional home located in the highly sought-after Buford City School District, where you're welcomed by beautiful curb appeal and a charming front rocking porch. This thoughtfully upgraded residence offers a perfect blend of elegance, functionality, and modern comfort across every level. Enjoy the beauty and durability of waterproof engineered hardwood flooring throughout the entire home, including the fully finished basement. The interior glows with all-new light fixtures and added can lighting in every room, creating a bright and inviting atmosphere. The main level features a formal dining room with coffered ceilings, a flexible family room with French doors ideal for a home office, and a cozy living room with a bowed wall, built-ins, and a stunning stacked stone fireplace. The gourmet kitchen is a chef’s dream with abundant cabinetry, soft-close drawers, stainless steel appliances, a massive island, tile backsplash, walk-in pantry, butler’s pantry, and a spacious breakfast area. You’ll also appreciate the functional drop zone and convenient main-level guest suite. Upstairs, the oversized owner’s suite features tray ceilings and a luxurious upgraded bathroom complete with frameless glass shower, premium tile, and a double vanity. One secondary bedroom includes a private en-suite, while two others share a hall bath. All bedrooms are equipped with custom closets, offering both style and smart storage. The laundry room connects both the owner's suite and hallway, and a media room adds extra space for relaxation or entertainment. The finished terrace level is an entertainer’s dream, offering a second full kitchen with island, a laundry room, guest bedroom and bath, and a spacious entertainment area. A dedicated dance/workout room provides endless flexibility & unfinished storage space adds even more practicality. Step outside to your own private resort, featuring a heated PebbleTec pool with water features, artificial turf, irrigation system, and professional landscaping. The covered under-decking with can lighting and ceiling fan creates a comfortable retreat, while a custom stone walkway leads from the front yard down to the pool. Enjoy evenings by the outdoor fire pit with built-in seating, surrounded by tiki-style lighting with hidden LEDs. Retaining walls, raised flower beds, and outdoor lighting throughout the front, side, and back yards add both beauty and structure. And don’t forget—the extended driveway is another fantastic feature that completes this extraordinary home***Apprised by DS Murphy & Associates for $1,020,000 on May 1, 2025*** Conveniently located off Hamilton mill Rd – minutes from the City Schools, Arena, local stadiums, parks, Buford Hwy, Downtown Buford, churches, restaurants parks, Lake Lanier and more!
- SubdivisionWhispering Creeks
- Zip Code30518
- CityBuford
- CountyGwinnett - GA
Location
- StatusPending
- MLS #7572837
- TypeResidential
MLS Data
- Bedrooms6
- Bathrooms5
- Bedroom DescriptionIn-Law Floorplan, Oversized Master, Roommate Floor Plan
- RoomsBasement, Bathroom, Bedroom, Family Room, Kitchen, Laundry, Living Room, Media Room
- BasementBath/Stubbed, Exterior Entry, Finished, Finished Bath, Full, Interior Entry
- FeaturesBookcases, Coffered Ceiling(s), Crown Molding, Double Vanity, Entrance Foyer, High Ceilings 9 ft Lower, High Speed Internet, His and Hers Closets, Tray Ceiling(s), Walk-In Closet(s)
- KitchenCabinets Other, Kitchen Island, Pantry Walk-In, Solid Surface Counters, View to Family Room
- AppliancesDishwasher, Disposal, Double Oven, Gas Cooktop, Gas Water Heater, Microwave
- HVACAttic Fan, Ceiling Fan(s), Central Air
- Fireplaces1
- Fireplace DescriptionLiving Room
Interior Details
- StyleCraftsman, Traditional
- ConstructionBrick 3 Sides, Cement Siding
- Built In2017
- StoriesArray
- PoolHeated, In Ground
- ParkingAttached, Driveway, Garage, Garage Door Opener, Garage Faces Front, Kitchen Level
- FeaturesLighting, Rear Stairs
- ServicesHomeowners Association, Near Schools, Near Shopping, Near Trails/Greenway, Pool, Sidewalks, Street Lights
- UtilitiesCable Available, Electricity Available, Natural Gas Available, Phone Available, Sewer Available, Underground Utilities
- SewerPublic Sewer
- Lot DescriptionBack Yard, Landscaped, Level
- Lot Dimensions110x138x40x152
- Acres0.24
Exterior Details
Listing Provided Courtesy Of: RE/MAX Legends 770-963-5181

This property information delivered from various sources that may include, but not be limited to, county records and the multiple listing service. Although the information is believed to be reliable, it is not warranted and you should not rely upon it without independent verification. Property information is subject to errors, omissions, changes, including price, or withdrawal without notice.
For issues regarding this website, please contact Eyesore at 678.692.8512.
Data Last updated on October 4, 2025 8:47am









