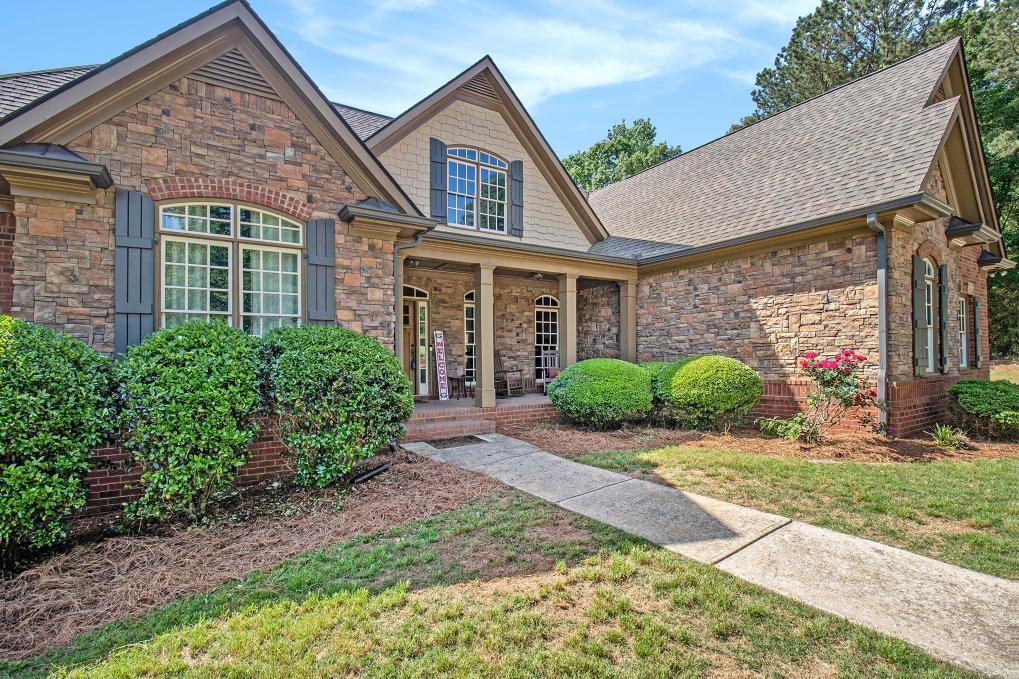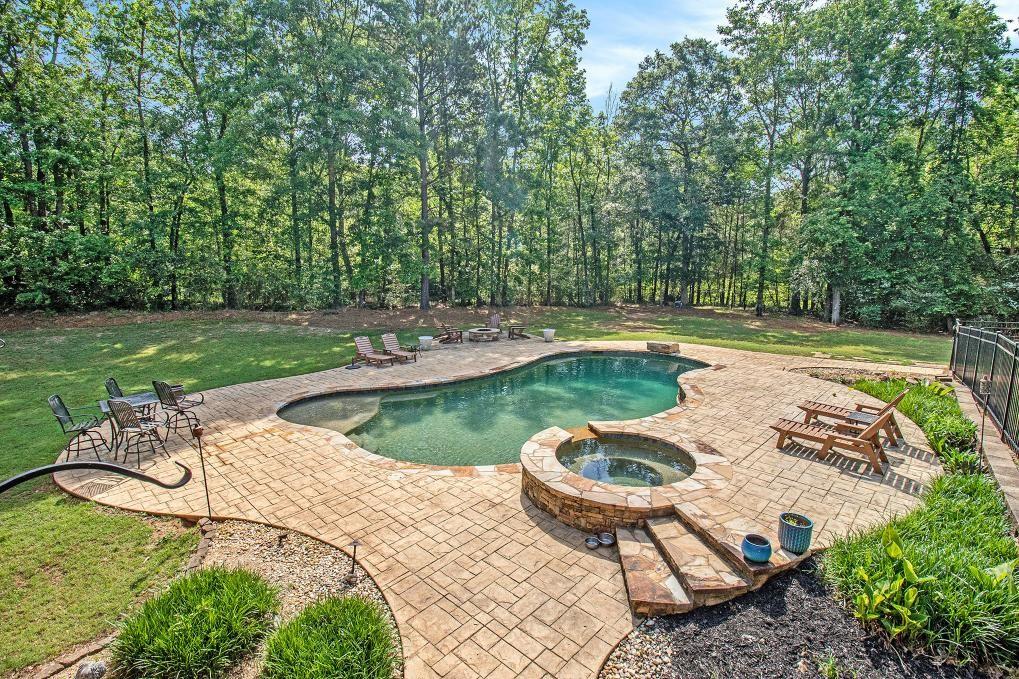1231 Apalachee Downs Drive
Bogart, GA 30622
$1,200,000
Welcome to this exceptional North Oconee County estate located in the highly sought-after Apalachee Downs community! Situated on 5 pristine acres, this custom-built home offers an incredible blend of luxury, functionality, and privacy. Enjoy outdoor living at its finest with a saltwater gunite pool, hot tub, firepit area, and beautifully landscaped grounds featuring irrigation, partial fencing, walking trails, and a custom-built shop with 5 garage bays—perfect for car enthusiasts, hobbyists, or additional storage. Inside, architectural details abound: transom windows, coffered ceilings, heavy crown molding, two fireplaces, and extensive custom built-ins including a pantry and bench seat storage. The open-concept kitchen is designed for both everyday living and entertaining, complete with an island, generous workspace, ample lighting, and new stainless steel appliances. Adjacent is a cozy, firelit keeping room and bright breakfast nook. The home’s layout is ideal: a spacious master suite on the main level with a luxurious bath featuring a soaking tub, separate shower, dual vanities, and a massive updated walk-in closet. A second bedroom and full bath are also on the main level, while upstairs you'll find three additional bedrooms, two full baths, and a bonus room offering flexible living space. Timeless hardwood floors span the main level, with new carpet upstairs. When entertaining, the formal dining room offers elegance, and the expansive living room opens seamlessly onto an oversized deck, perfect for gatherings. With no HOA, this property offers true freedom and comfort—luxury living redefined in one of Oconee County's finest locations.
- SubdivisionApalachee Downs
- Zip Code30622
- CityBogart
- CountyOconee - GA
Location
- ElementaryRocky Branch
- JuniorMalcom Bridge
- HighNorth Oconee
Schools
- StatusActive
- MLS #7572876
- TypeResidential
MLS Data
- Bedrooms5
- Bathrooms4
- Half Baths1
- Bedroom DescriptionMaster on Main, Sitting Room
- RoomsBonus Room, Family Room, Great Room, Loft, Office, Workshop
- FeaturesBookcases, Cathedral Ceiling(s), Double Vanity, Entrance Foyer, High Ceilings 9 ft Upper, High Ceilings 10 ft Lower, His and Hers Closets, Permanent Attic Stairs, Tray Ceiling(s)
- KitchenBreakfast Bar, Breakfast Room, Cabinets Stain, Eat-in Kitchen, Keeping Room, Kitchen Island, Pantry Walk-In, Solid Surface Counters, View to Family Room
- AppliancesDishwasher, Electric Range, Electric Water Heater, Microwave, Refrigerator, Self Cleaning Oven
- HVACAttic Fan, Ceiling Fan(s), Central Air, Zoned
- Fireplaces2
- Fireplace DescriptionFamily Room, Gas Starter, Keeping Room
Interior Details
- StyleCraftsman, Traditional
- ConstructionBrick, Brick 4 Sides, Stone
- Built In2008
- StoriesArray
- PoolGunite, In Ground, Private, Salt Water
- ParkingAttached, Garage, Garage Door Opener, Garage Faces Side, Kitchen Level, Level Driveway
- FeaturesPrivate Yard, Storage
- UtilitiesUnderground Utilities
- SewerSeptic Tank
- Lot DescriptionBack Yard, Cul-de-sac Lot, Front Yard, Landscaped, Level, Wooded
- Lot Dimensions70x77x872x420x726
- Acres5
Exterior Details
Listing Provided Courtesy Of: Mark Spain Real Estate 770-886-9000

This property information delivered from various sources that may include, but not be limited to, county records and the multiple listing service. Although the information is believed to be reliable, it is not warranted and you should not rely upon it without independent verification. Property information is subject to errors, omissions, changes, including price, or withdrawal without notice.
For issues regarding this website, please contact Eyesore at 678.692.8512.
Data Last updated on May 18, 2025 2:15pm















