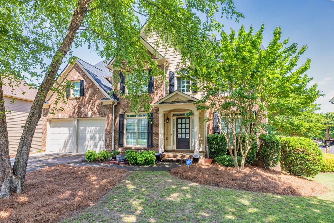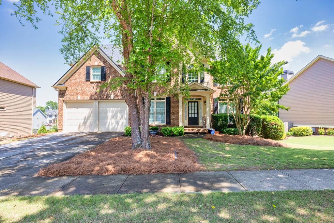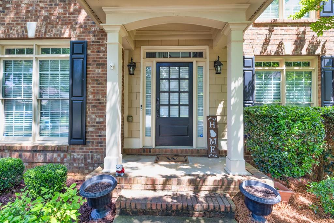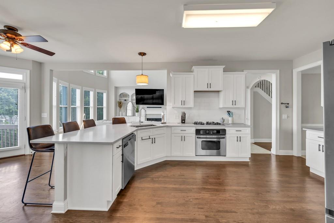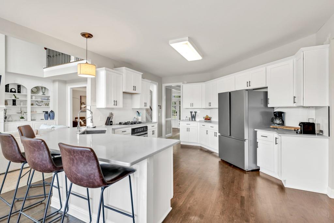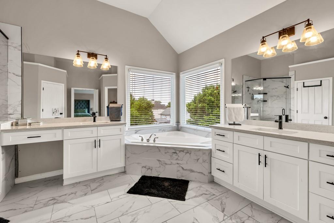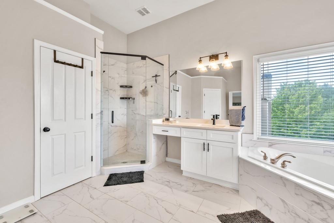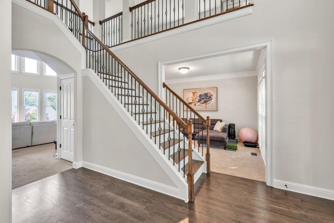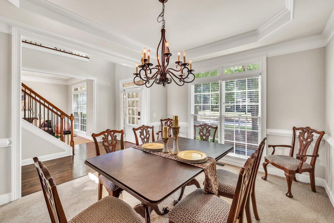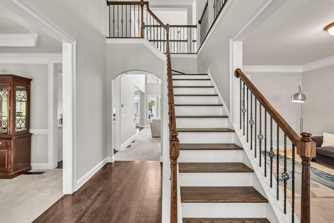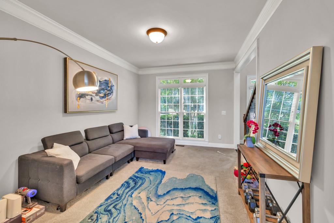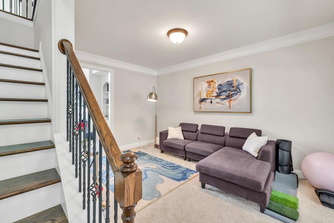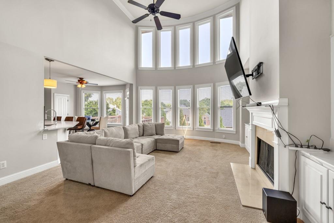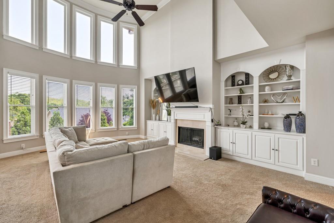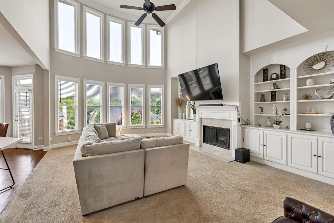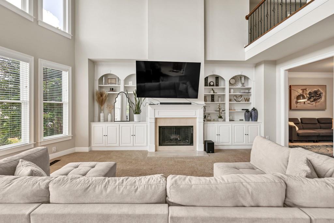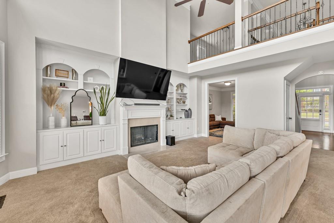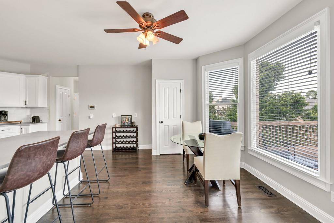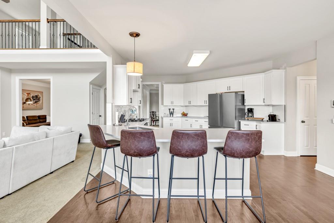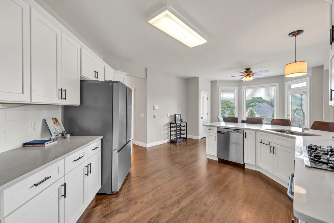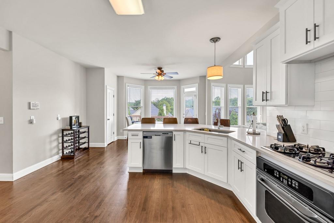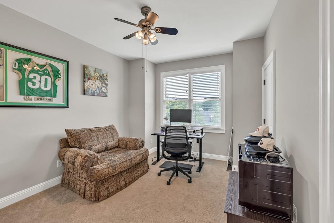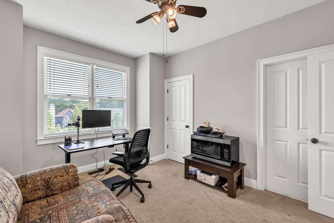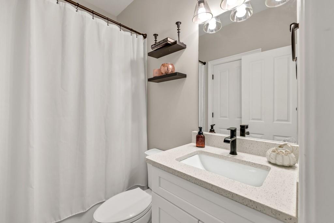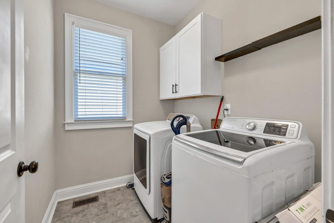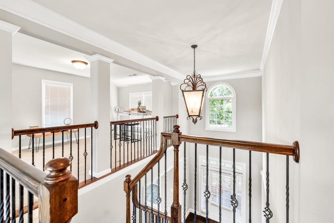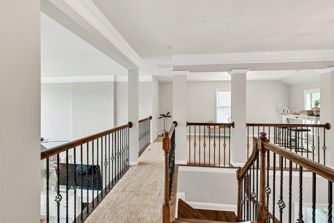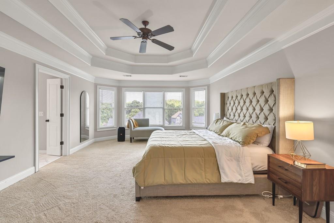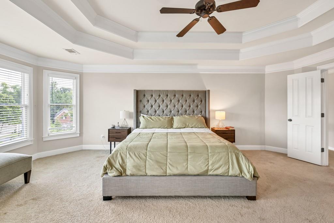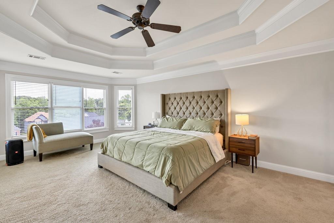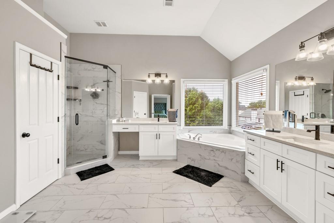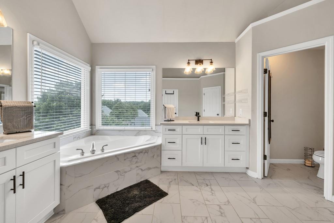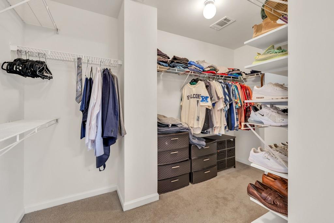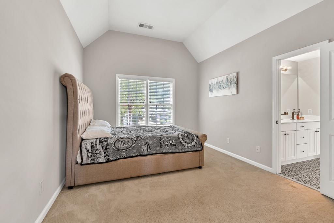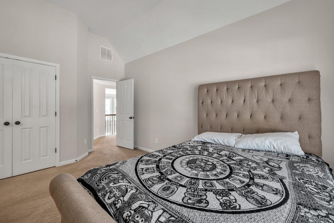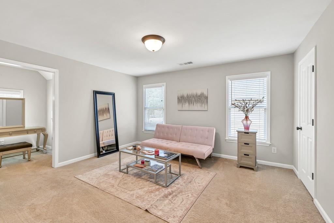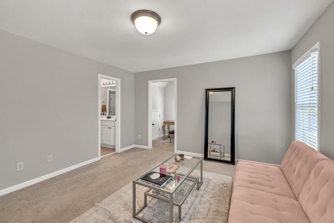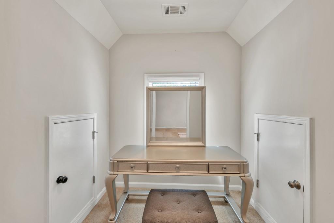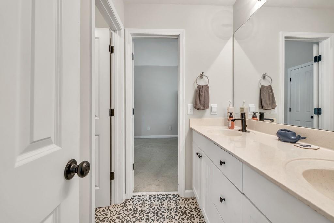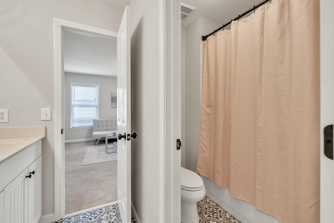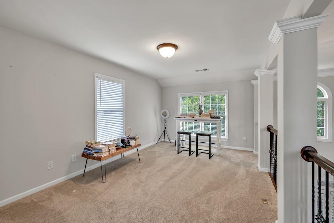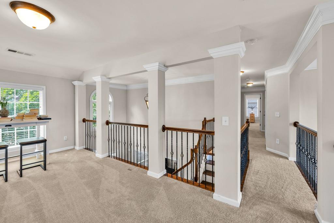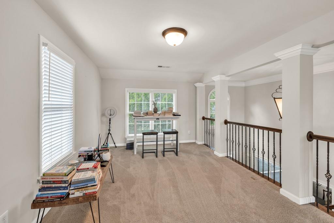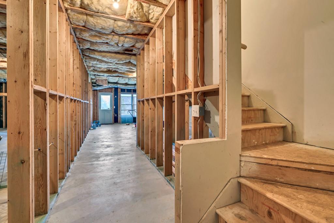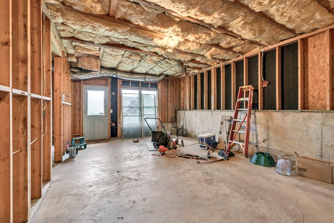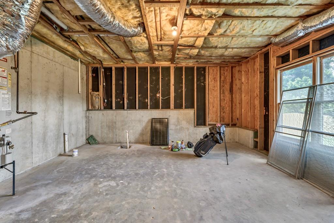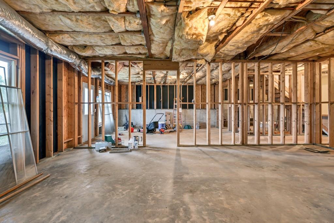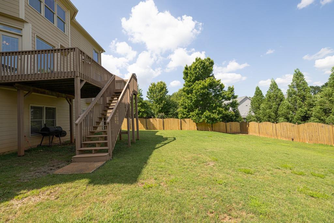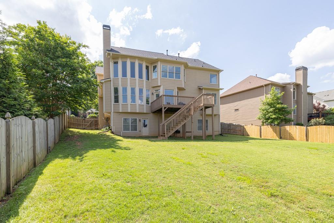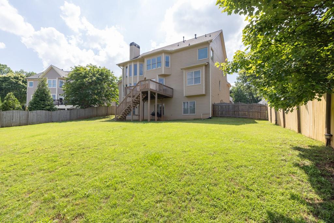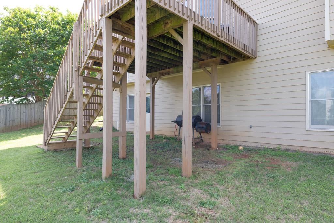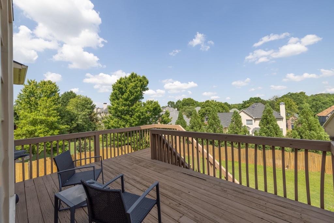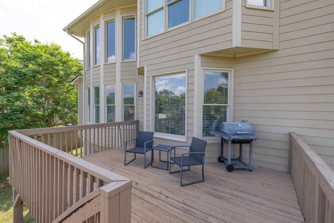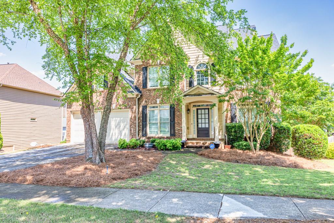1584 Heartland Path
Hoschton, GA 30548
$570,000
Beautifully Updated Home in Sought-After Trilogy Park! Welcome to this spacious 4-bedroom with bonus area, 3-bathroom home nestled in the desirable Trilogy Park community of Hoschton, GA. This home offers a versatile and inviting floor plan. Step inside to find a main-level bedroom and full remodeled bathroom. Yes, a bedroom and full bath on main level!! The heart of the home is the stunning updated kitchen with Granite countertops, stainless steel appliances & large kitchen island which overlooks the open-concept living room featuring dramatic floor-to-ceiling windows that flood the space with natural light. Whether you're cooking, relaxing, or entertaining, you'll love the bright, airy ambiance. Enjoy additional living spaces including a formal dining room, a flexible second living area—perfect for a home office or playroom—and an open loft upstairs that makes an ideal media room or teen hangout. Retreat to the spacious primary suite complete with an updated master bath with frameless shower beautiful tile floors for a spa - like feel. Secondary bedrooms share a beautifully renovated full bathroom that features patterned tile flooring and double vanity's. The unfinished basement offers endless potential—create a home gym, theater, or additional living space tailored to your needs. Outside, enjoy a generous backyard, perfect for entertaining, gardening, or simply relaxing. Don’t miss your chance to own this updated, move-in ready gem in Trilogy Park with access to top-rated schools, neighborhood amenities, and easy access to shopping and dining.
- SubdivisionTrilogy Park
- Zip Code30548
- CityHoschton
- CountyGwinnett - GA
Location
- ElementaryDuncan Creek
- JuniorOsborne
- HighMill Creek
Schools
- StatusPending
- MLS #7572891
- TypeResidential
MLS Data
- Bedrooms4
- Bathrooms3
- Bedroom DescriptionOversized Master
- RoomsBasement, Bonus Room, Den, Dining Room, Exercise Room, Game Room, Great Room - 2 Story, Loft, Office
- BasementBath/Stubbed, Daylight, Exterior Entry, Full, Unfinished, Walk-Out Access
- FeaturesBookcases, Double Vanity, Entrance Foyer, Entrance Foyer 2 Story, High Ceilings 10 ft Main, High Speed Internet, Walk-In Closet(s)
- KitchenBreakfast Bar, Breakfast Room, Cabinets White, Pantry, Stone Counters, View to Family Room
- AppliancesDishwasher, Gas Cooktop, Gas Oven/Range/Countertop
- HVACCentral Air
- Fireplaces1
- Fireplace DescriptionFamily Room, Gas Starter
Interior Details
- StyleTraditional
- ConstructionBrick Front
- Built In2005
- StoriesArray
- ParkingGarage, Garage Door Opener, Garage Faces Front
- FeaturesPrivate Yard
- ServicesHomeowners Association, Near Schools, Near Shopping, Playground, Pool, Sidewalks
- UtilitiesCable Available, Electricity Available, Natural Gas Available, Water Available
- SewerPublic Sewer
- Lot DescriptionBack Yard
- Lot Dimensionsx x
- Acres0.25
Exterior Details
Listing Provided Courtesy Of: RE/MAX Tru 770-502-6232

This property information delivered from various sources that may include, but not be limited to, county records and the multiple listing service. Although the information is believed to be reliable, it is not warranted and you should not rely upon it without independent verification. Property information is subject to errors, omissions, changes, including price, or withdrawal without notice.
For issues regarding this website, please contact Eyesore at 678.692.8512.
Data Last updated on October 8, 2025 4:41pm
