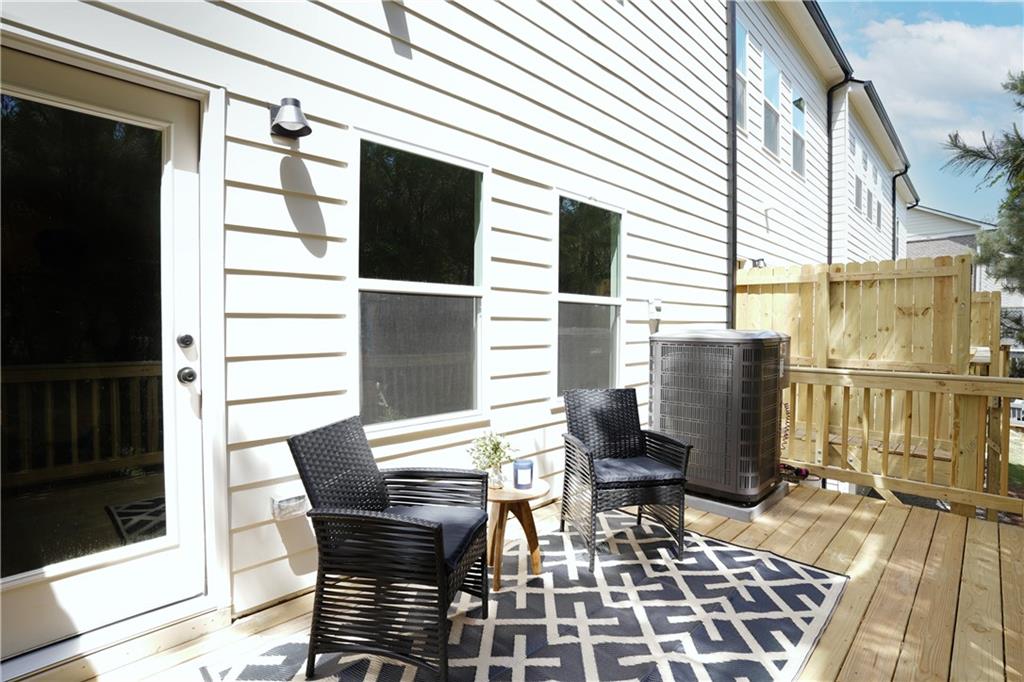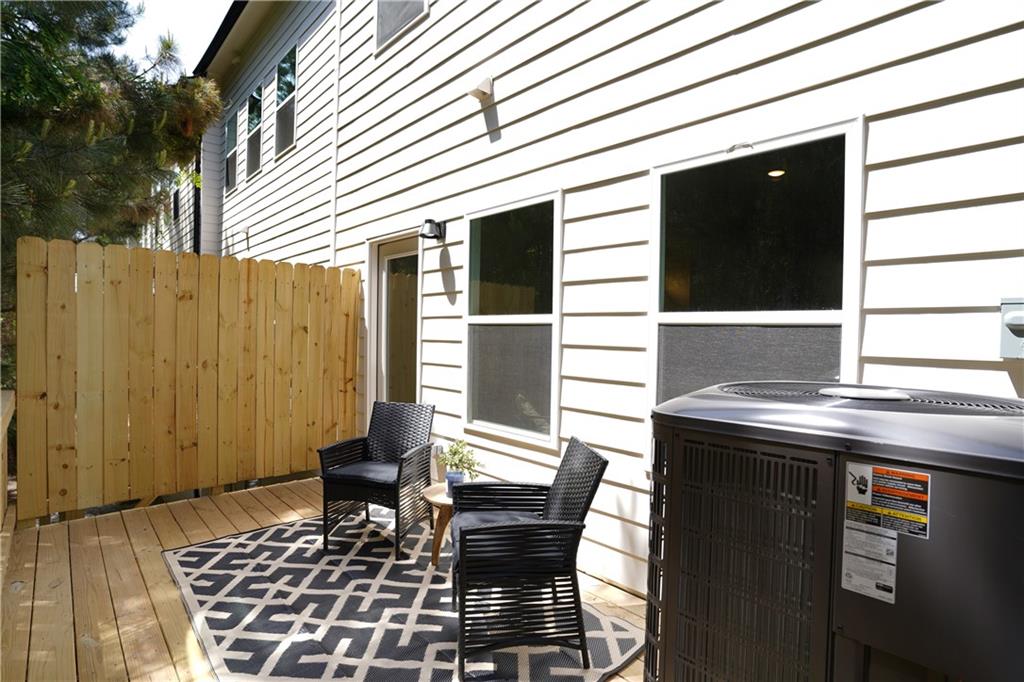4962 Villager Lane
Stone Mountain, GA 30083
$299,900
AFFORDABLE New Construction Luxury Townhomes for First-Time Homebuyers! Mountain View Villages has eight (8) New Construction Townhomes just waiting for your Buyers! Private In-law Suite/Guest Bedroom with Full Bath on the 1st Level. Open Concept Floorplan on Second Level includes Granite Countertops in Kitchen, Wet Island, Soft Close Kitchen Cabinets, LED Recessed Lighting, Energy Star Stainless Steel Appliances (including the Refrigerator), Luxury Vinyl Plank (LVP) flooring, and plush carpet in all the bedrooms. There's also a Private Deck off of the Family Room for your entertaining enjoyment! Top Level includes a spacious Primary Bedroom with Fabulous Stand-up Shower and Walk-In Closet. Top Level also includes Two (2) Secondary Bedrooms and Hall Bathroom. Front facing 1 Car Garage includes an Electric Vehicle Charger (EVC). You've got to bring your Buyer(s) to see it for themselves! You can not beat this deal!!! Buyer(s) must fall at or below the 80% Area Median Income (AMI) and complete an Approved Homebuyer Education Training Course (on-line course is available) prior to Closing. Down payment Assistance is available for these townhomes! Seller will pay Buyer(s) 2025 HOA Fees. Seller will also provide a 1 Year Home Warranty. Veterans have priority. Please either remove shoes and/or use the blue shoe covers @ front entrance. Use Showing-time to schedule visits. Staged Model Unit Available for Viewing is 4964 Villager Lane. Model Unit to be Sold last. Vacant Unit Available for Viewing is 4962 Villager Lane. Contact Patricia Houston with any questions, and more details. Thank you for showing!
- SubdivisionMountain View Villages
- Zip Code30083
- CityStone Mountain
- CountyDekalb - GA
Location
- ElementaryStone Mill
- JuniorStone Mountain
- HighStone Mountain
Schools
- StatusActive
- MLS #7572908
- TypeCondominium & Townhouse
- SpecialNo disclosures from Seller
MLS Data
- Bedrooms4
- Bathrooms3
- Half Baths1
- FeaturesHigh Ceilings 9 ft Lower, High Ceilings 9 ft Main, High Ceilings 9 ft Upper, Permanent Attic Stairs, Recessed Lighting
- KitchenCabinets Stain, Kitchen Island, Pantry, Stone Counters, View to Family Room
- AppliancesDishwasher, Disposal, Electric Cooktop, Electric Range, Energy Star Appliances, Microwave, Refrigerator
- HVACCentral Air, Electric, Heat Pump
Interior Details
- StyleA-Frame, Townhouse, Traditional
- ConstructionBrick Front, HardiPlank Type
- Built In2025
- StoriesArray
- ParkingAttached, Garage, Garage Door Opener, Garage Faces Front, Level Driveway, Electric Vehicle Charging Station(s)
- FeaturesLighting
- ServicesHomeowners Association, Near Public Transport, Near Schools, Near Shopping
- UtilitiesCable Available, Electricity Available, Water Available
- SewerPublic Sewer
- Lot DescriptionLandscaped, Level
- Lot Dimensionsx
- Acres0.02
Exterior Details
Listing Provided Courtesy Of: Houston Realty, Inc 678-598-3359

This property information delivered from various sources that may include, but not be limited to, county records and the multiple listing service. Although the information is believed to be reliable, it is not warranted and you should not rely upon it without independent verification. Property information is subject to errors, omissions, changes, including price, or withdrawal without notice.
For issues regarding this website, please contact Eyesore at 678.692.8512.
Data Last updated on December 9, 2025 4:03pm








































