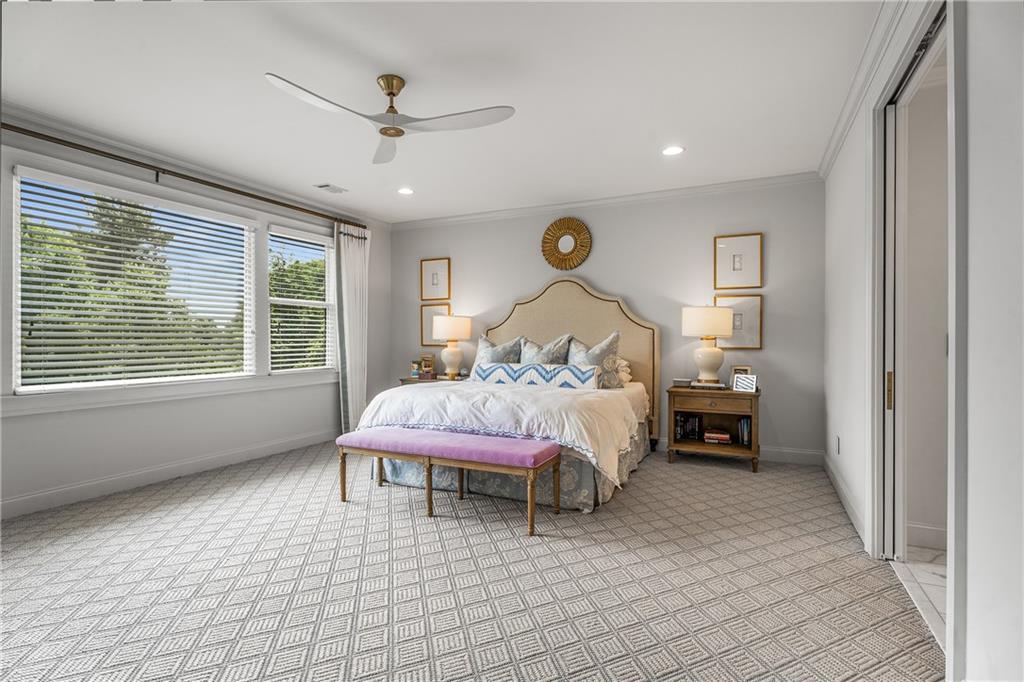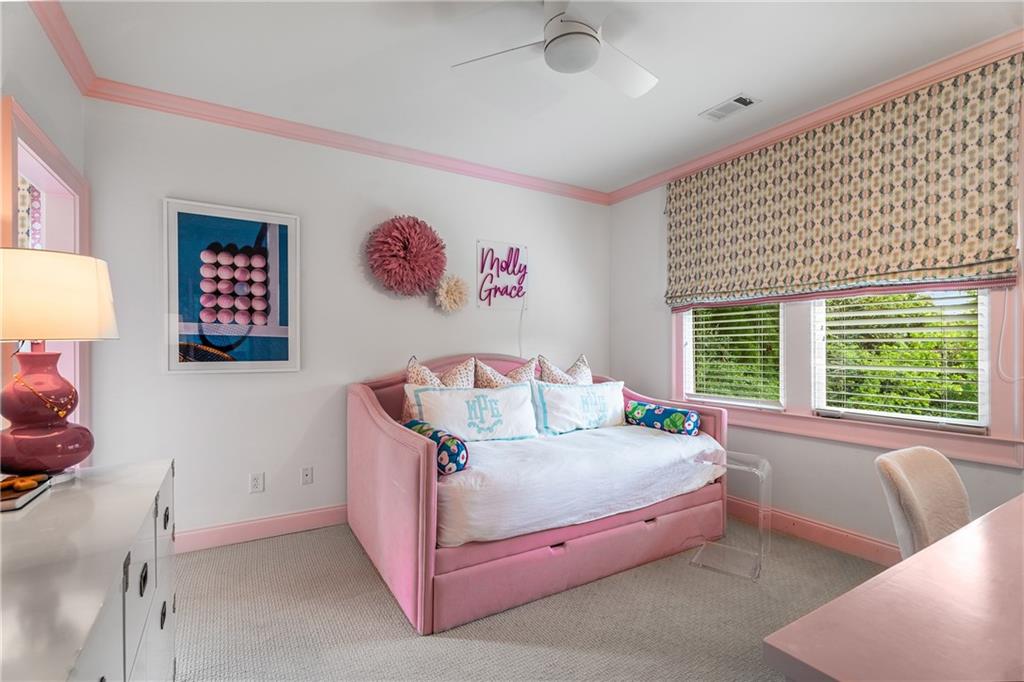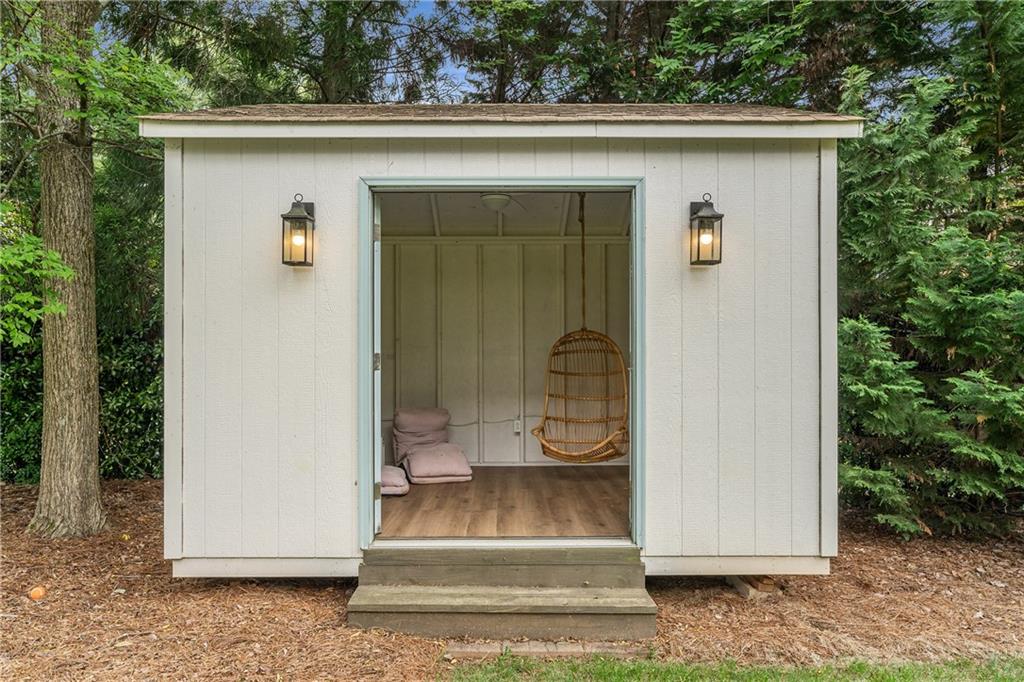4823 Layfield Drive
Atlanta, GA 30338
$1,795,000
Impeccably Renovated Dunwoody Home in Austin Elementary Welcome to this stunning 5-bedroom, 4 full and 2 half-bathroom home in the heart of Dunwoody’s highly sought-after Austin Elementary district. Every inch of this home has been thoughtfully updated with high-end finishes and modern conveniences. The spacious main level features a gourmet kitchen and open-concept living areas, while upstairs includes 4 bedrooms, 3 full baths, and a versatile teen lounge. The luxurious primary suite showcases a completely renovated spa-like bathroom and custom walk-in closet—both updated in 2022. The fully finished walkout basement offers a second kitchen, guest suite, and accordion doors that open to a large, flat backyard—perfectly positioned and ready for a pool. With room for everyone and everything, this home combines elegance, comfort, and functionality in one unbeatable location. This property also features access to membership at the highly popular Branches Swim and Tennis Club.
- SubdivisionSedgefield
- Zip Code30338
- CityAtlanta
- CountyDekalb - GA
Location
- StatusActive
- MLS #7573049
- TypeResidential
- SpecialOwner/Agent
MLS Data
- Bedrooms5
- Bathrooms4
- Half Baths2
- Bedroom DescriptionOversized Master
- RoomsAttic, Basement, Bathroom, Bedroom, Bonus Room, Family Room, Media Room
- BasementExterior Entry, Finished, Finished Bath, Full, Interior Entry, Walk-Out Access
- FeaturesBookcases, Coffered Ceiling(s), Crown Molding, Disappearing Attic Stairs, Dry Bar, Entrance Foyer 2 Story, High Ceilings 9 ft Upper, High Ceilings 10 ft Lower, High Speed Internet, Low Flow Plumbing Fixtures, Recessed Lighting, Walk-In Closet(s)
- KitchenBreakfast Bar, Breakfast Room, Cabinets White, Keeping Room, Kitchen Island, Pantry Walk-In, Stone Counters, Wine Rack
- AppliancesDishwasher, Disposal, Double Oven, Energy Star Appliances, Gas Range, Microwave, Range Hood, Refrigerator, Self Cleaning Oven
- HVACCeiling Fan(s), Central Air, Multi Units
- Fireplaces2
- Fireplace DescriptionBrick, Family Room, Gas Starter, Keeping Room
Interior Details
- StyleTraditional
- ConstructionBrick, Shingle Siding, Stone
- Built In2013
- StoriesArray
- ParkingDriveway, Garage, Garage Door Opener, Garage Faces Side, Kitchen Level, Level Driveway, Parking Pad
- FeaturesLighting, Private Yard, Rain Gutters, Rear Stairs
- ServicesNear Beltline, Near Public Transport, Near Schools, Near Shopping, Near Trails/Greenway, Sidewalks
- UtilitiesCable Available, Electricity Available, Natural Gas Available, Sewer Available, Underground Utilities, Water Available
- SewerPublic Sewer
- Lot DescriptionBack Yard, Front Yard, Landscaped, Level, Sprinklers In Front, Sprinklers In Rear
- Lot Dimensionsx
- Acres0.44
Exterior Details
Listing Provided Courtesy Of: Atlanta Fine Homes Sotheby's International 404-237-5000

This property information delivered from various sources that may include, but not be limited to, county records and the multiple listing service. Although the information is believed to be reliable, it is not warranted and you should not rely upon it without independent verification. Property information is subject to errors, omissions, changes, including price, or withdrawal without notice.
For issues regarding this website, please contact Eyesore at 678.692.8512.
Data Last updated on May 12, 2025 10:34pm










































































