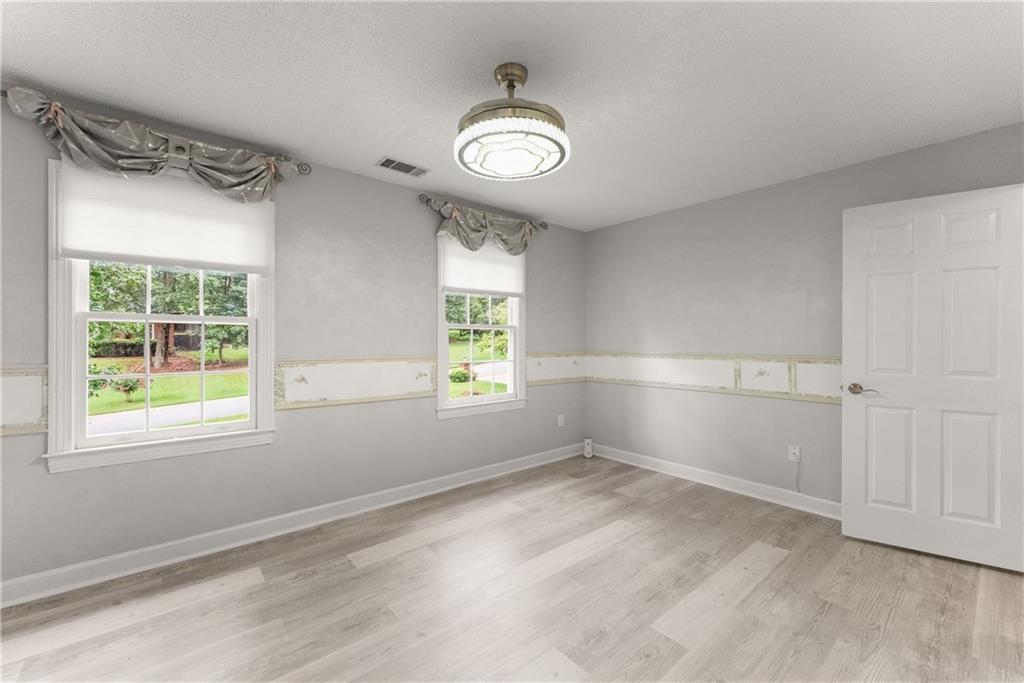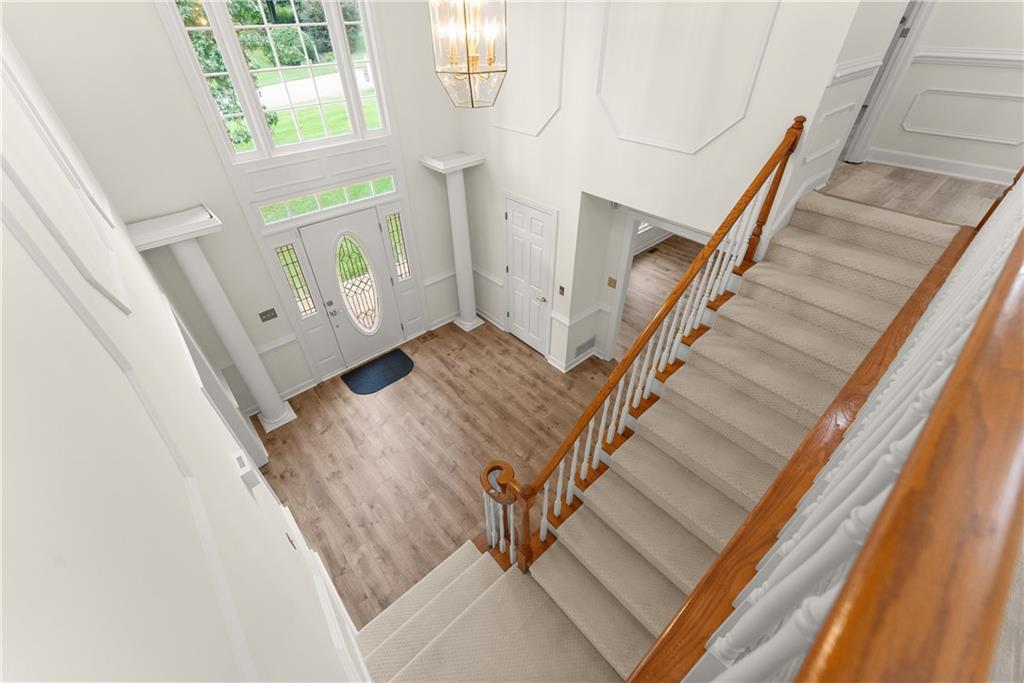4135 Ashford Way
Gainesville, GA 30507
$537,500
MAIN LEVEL UPDATED WITH NEW WOOD FLOORS & FRESH PAINT THROUGHOUT! This stunning 2-story home sits on a picturesque 1.38-acre corner lot with a tranquil babbling creek, lush landscaping, and vibrant flower gardens. Offering 3 spacious bedrooms, 2 full baths, and a powder room, this property also includes a two-car garage and ample driveway parking. A dramatic 2-story foyer with a winding staircase and custom side-lit windows opens to formal living and dining rooms, both with new ceiling fans. The living room features a cozy fireplace and built-in bookcase, while the kitchen boasts white cabinetry, granite countertops, a breakfast bar, breakfast room, and walk-in pantry. Adjacent to the living room, a sunroom and large deck overlook the private wooded backyard. Upstairs, the oversized primary suite offers an en-suite bath with a jetted tub, separate shower, and walk-in closet. Two additional bedrooms share a spacious full bath with double vanities and a separate tub and shower. Convenient upstairs laundry with cabinetry and a roomy walk-in attic provide extra functionality. The finished terrace level includes a living room with a wood-burning stove, bonus room, mini kitchen, full bath, and a game room/workshop with a water closet and double doors opening to the patio—perfect for an in-law suite or private guest retreat with its own entrance. Additional highlights include a 160± sq. ft. stand-up storage shed for lawn equipment and tools. Located in desirable Lyman Chase S/D, close to I-985, shopping, dining, and the hospital. This exceptional home is move-in ready and waiting for you!
- SubdivisionLyman Chase
- Zip Code30507
- CityGainesville
- CountyHall - GA
Location
- ElementaryChestnut Mountain
- JuniorSouth Hall
- HighJohnson - Hall
Schools
- StatusActive
- MLS #7573283
- TypeResidential
MLS Data
- Bedrooms3
- Bathrooms2
- Half Baths1
- Bedroom DescriptionOversized Master
- RoomsLiving Room, Sun Room, Workshop
- BasementDaylight, Exterior Entry, Finished, Finished Bath, Full, Interior Entry
- FeaturesBookcases, Double Vanity, Entrance Foyer, Entrance Foyer 2 Story, High Speed Internet, Low Flow Plumbing Fixtures
- KitchenCabinets White, Eat-in Kitchen, Kitchen Island, Pantry, Solid Surface Counters
- AppliancesDishwasher, Disposal, Electric Cooktop, Electric Oven/Range/Countertop, Self Cleaning Oven, Trash Compactor
- HVACCentral Air, Heat Pump
- Fireplaces2
- Fireplace DescriptionGas Starter, Glass Doors, Living Room, Masonry, Wood Burning Stove
Interior Details
- StyleTraditional
- ConstructionFrame
- Built In1990
- StoriesArray
- ParkingAttached, Garage, Garage Door Opener, Garage Faces Side, Kitchen Level, Parking Pad
- FeaturesGarden, Private Yard, Storage
- ServicesStreet Lights
- UtilitiesCable Available, Electricity Available, Phone Available, Underground Utilities
- SewerSeptic Tank
- Lot DescriptionBack Yard, Corner Lot, Creek On Lot, Front Yard, Landscaped, Private
- Acres1.38
Exterior Details
Listing Provided Courtesy Of: Keller Williams Lanier Partners 770-503-7070

This property information delivered from various sources that may include, but not be limited to, county records and the multiple listing service. Although the information is believed to be reliable, it is not warranted and you should not rely upon it without independent verification. Property information is subject to errors, omissions, changes, including price, or withdrawal without notice.
For issues regarding this website, please contact Eyesore at 678.692.8512.
Data Last updated on February 20, 2026 5:35pm


































































