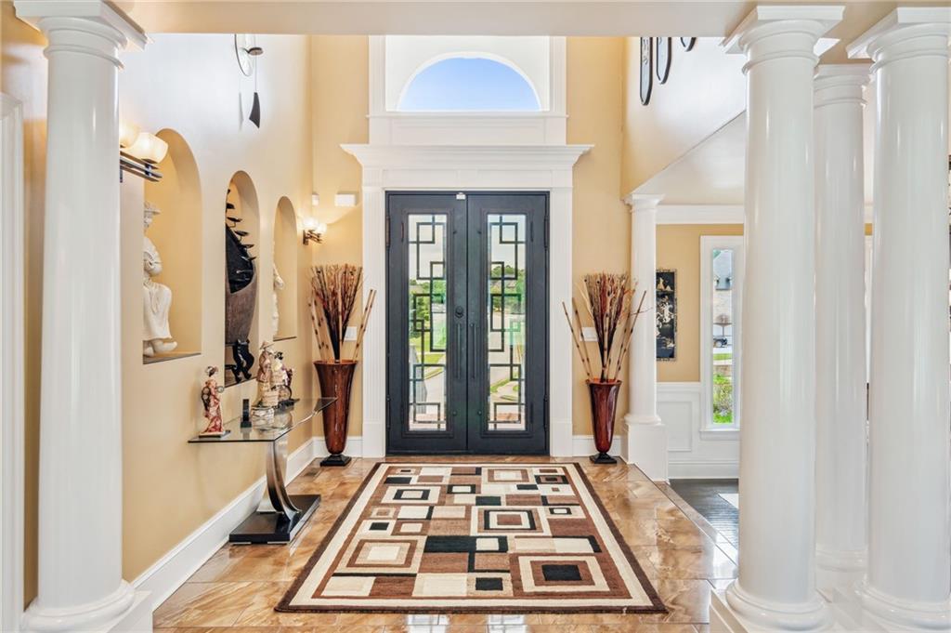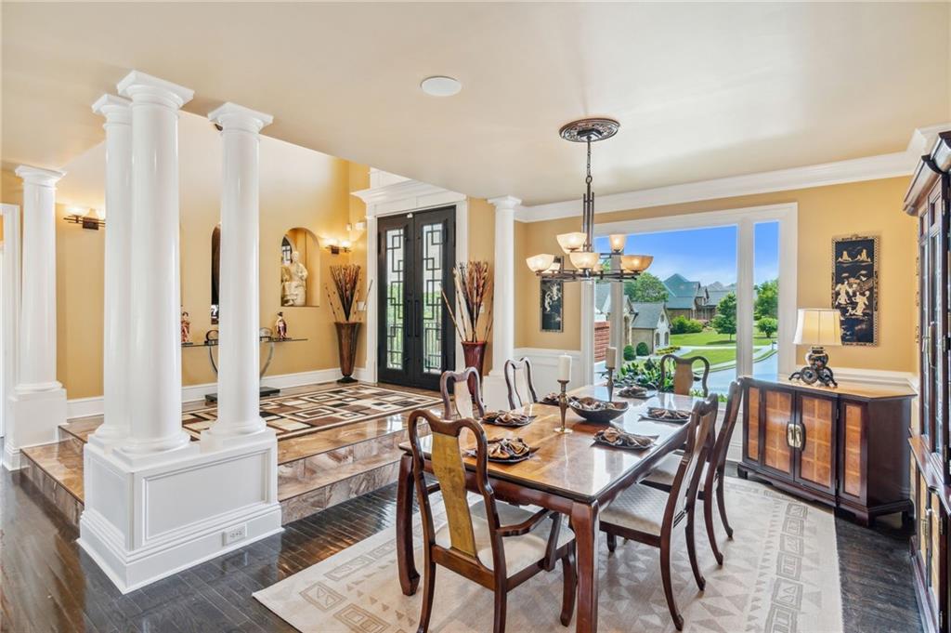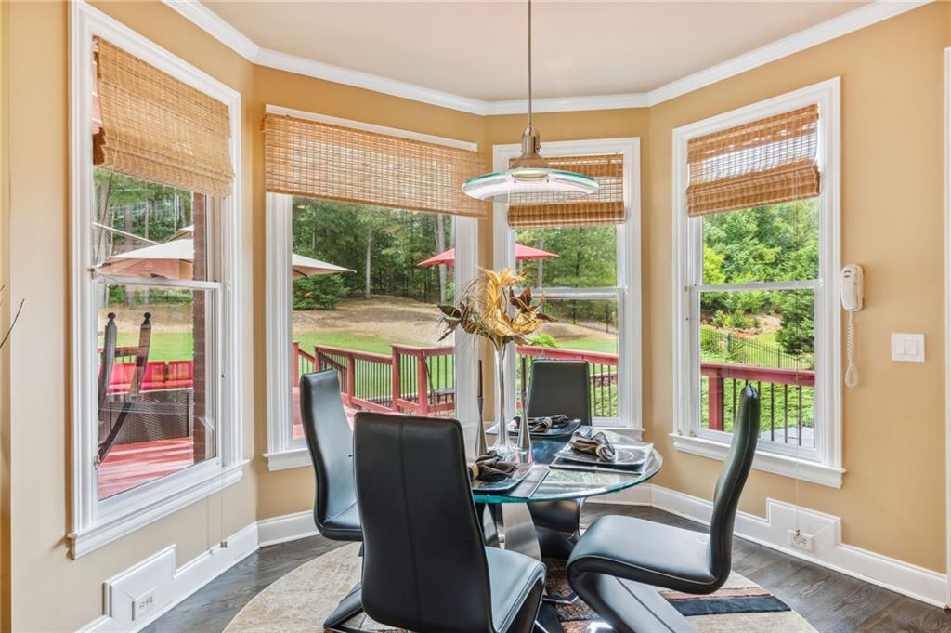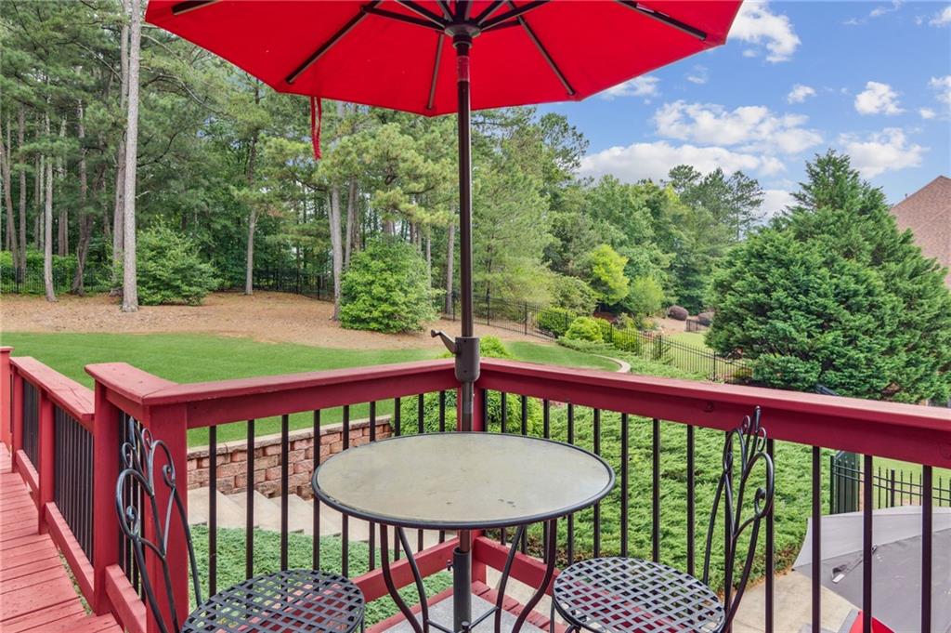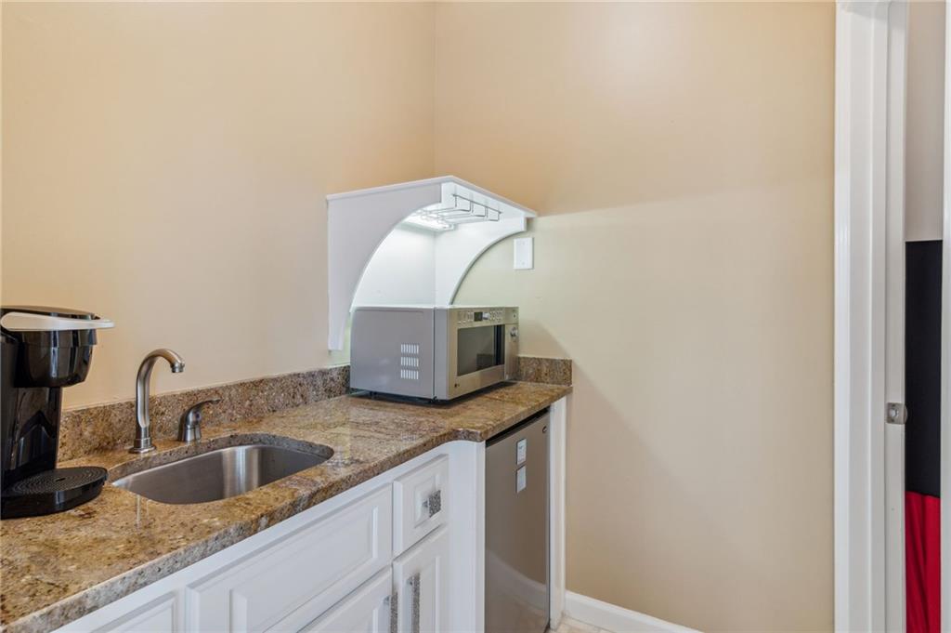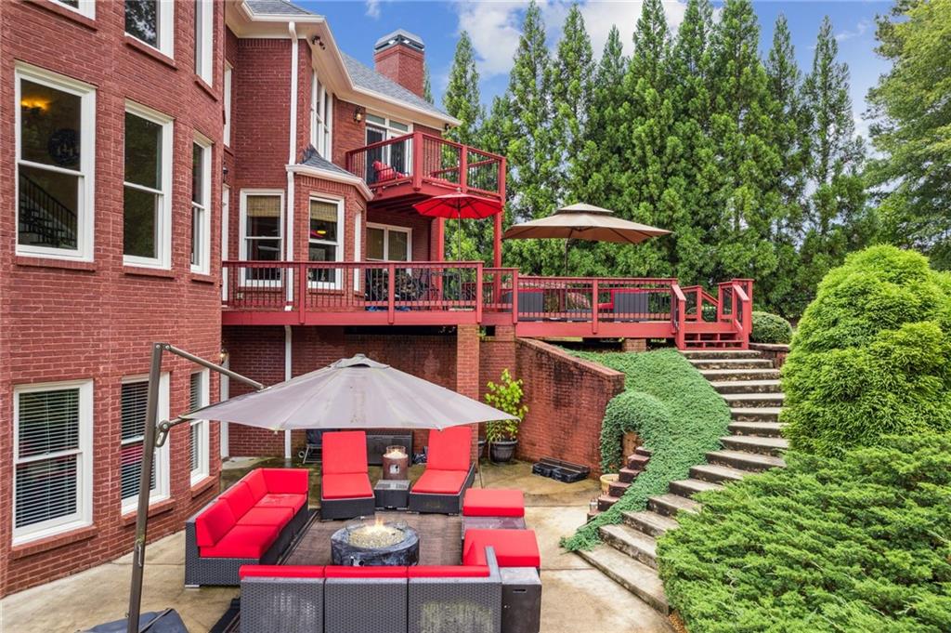3364 Kylee Dawn Circle
Lawrenceville, GA 30045
$920,000
Elegant. Sophisticated. Tasteful Movie House (it was Wanderlust starring Jennifer Anniston and Paul Rudd). Unprecedented in quality, design and lots of intricate details envelope this gorgeous custom built brick home in the prestigious, sought after Miramonte Hills Subdivision. From high ceilings on main to beautiful hardwoods throughout, this home will not disappoint. The renovated kitchen will certainly steal your heart. Gorgeous cabinetry, granite counters, and a travertine backsplash exude Luxury. Stainless appliances, including Viking range will delight the chef in your house. The adjoining great room is beautifully appointed with unique lighting. The first floor junior master suite is perfect for guests or as an in-law suite w/spacious ensuite bathroom. Upstairs has an oversized master suite with sitting area, fireplace, renovated spa-like bathroom, morning kitchen and balcony. Three large secondary bedrooms with ensuite bathrooms complete the second floor. The terrace level also has a full kitchen, spacious theatre room for your favorite movies, recreation /TV/game room, another guest suite with large bathroom and laundry room. Do not forget the office/studio and your own sound room! The entire yard is beautifully and professionally landscaped w/landscape lighting and the backyard has total privacy. 3 car garage with circular drive for additional parking. This home is in excellent move-in ready condition. Great price for a home in this majestic neighborhood! Furniture is negotiable. Please check out our beautiful video! This is a must see… won’t last long!
- SubdivisionMiramonte Hills
- Zip Code30045
- CityLawrenceville
- CountyGwinnett - GA
Location
- StatusActive
- MLS #7573319
- TypeResidential
MLS Data
- Bedrooms7
- Bathrooms5
- Half Baths2
- Bedroom DescriptionDouble Master Bedroom, In-Law Floorplan, Oversized Master
- RoomsBasement, Bathroom, Bedroom, Bonus Room, Computer Room, Exercise Room, Family Room, Game Room, Kitchen
- BasementDaylight, Exterior Entry, Finished, Finished Bath, Full, Interior Entry
- FeaturesBookcases, Crown Molding, Disappearing Attic Stairs, Double Vanity, Entrance Foyer, Entrance Foyer 2 Story, High Ceilings 9 ft Lower, High Ceilings 10 ft Main, His and Hers Closets, Walk-In Closet(s)
- KitchenBreakfast Room, Cabinets Stain, Kitchen Island, Pantry Walk-In, Stone Counters, View to Family Room
- AppliancesDishwasher, Double Oven, Dryer, Energy Star Appliances, Gas Oven/Range/Countertop, Gas Water Heater, Microwave, Range Hood, Refrigerator, Washer
- HVACCeiling Fan(s), Central Air
- Fireplaces3
- Fireplace DescriptionFactory Built, Family Room, Gas Log, Gas Starter, Living Room, Master Bedroom
Interior Details
- StyleTraditional
- ConstructionBrick 4 Sides
- Built In2005
- StoriesArray
- ParkingAttached, Garage, Garage Door Opener, Garage Faces Side, Kitchen Level, Level Driveway
- FeaturesBalcony, Lighting, Private Yard
- ServicesHomeowners Association, Street Lights
- UtilitiesCable Available, Electricity Available, Natural Gas Available, Phone Available, Underground Utilities, Water Available
- SewerSeptic Tank
- Lot DescriptionBack Yard, Front Yard, Landscaped, Level, Private, Sprinklers In Front
- Lot Dimensionsx
- Acres0.83
Exterior Details
Listing Provided Courtesy Of: HomeSmart 404-876-4901

This property information delivered from various sources that may include, but not be limited to, county records and the multiple listing service. Although the information is believed to be reliable, it is not warranted and you should not rely upon it without independent verification. Property information is subject to errors, omissions, changes, including price, or withdrawal without notice.
For issues regarding this website, please contact Eyesore at 678.692.8512.
Data Last updated on December 17, 2025 1:39pm













