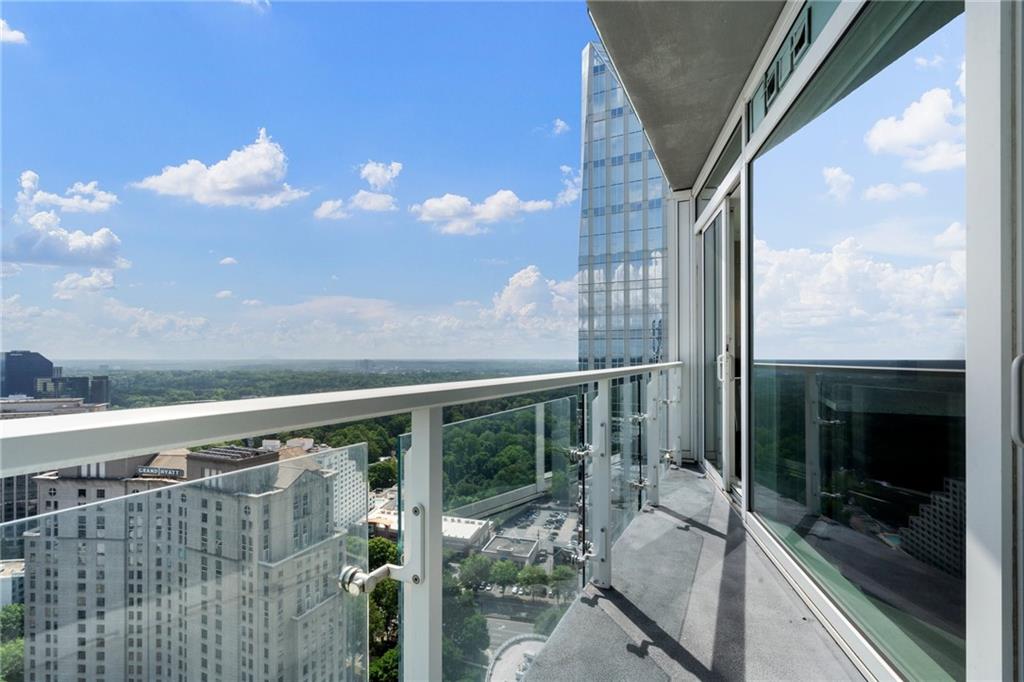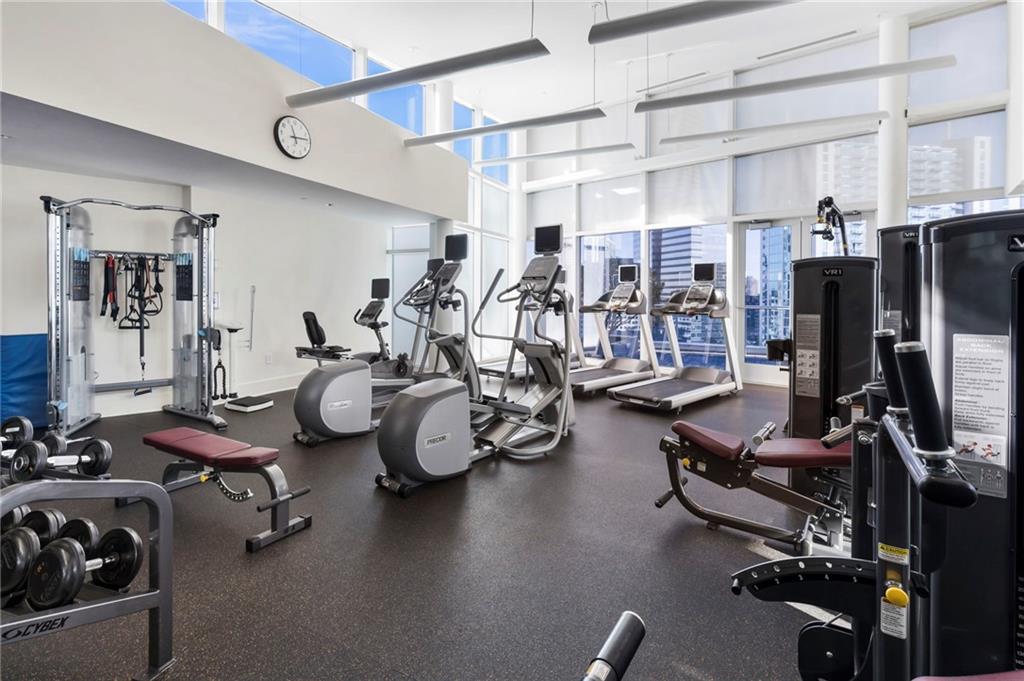3325 Piedmont Road NE #3005
Atlanta, GA 30305
$1,349,900
Sky-High Sophistication at Terminus - Perched on the 30th floor of the prestigious Terminus in Buckhead, this state-of-the-art residence offers the pinnacle of high-rise luxury living. One of only three units with this exceptional floor plan, the home features three spacious bedrooms with en-suite baths, a stylish half bath, and a versatile den ideal for an office or media room. Floor-to-ceiling windows flood the space with natural light and frame breathtaking panoramic views of the Atlanta skyline. The chef’s kitchen is a showstopper, outfitted with Wolf gas cooking, an indoor grill, and Sub-Zero appliances — perfect for hosting or everyday living. Step outside to not one, but three private balconies, offering unmatched outdoor space in the sky. The expansive floor plan includes a unique his & her bath retreat in the primary suite—complete with dual vanities, separate water closets, custom walk-in closets, soaking tub, and large dual entry shower. Floor-to-ceiling windows flood the space with natural light, while three private terraces invite you to relax, entertain, or simply take in the breathtaking skyline. Residents of Terminus enjoy world-class amenities including 24-hour concierge, valet parking, a luxurious outdoor pool with private cabanas, outdoor grilling stations, a state-of-the-art fitness center, theater room, and entertaining/recreation spaces — all in one of Atlanta’s most sought-after addresses. Located just minutes from the best dining, shopping, and entertainment that Sandy Springs and Buckhead have to offer, this home is also conveniently close to major highways, parks, and top-rated schools with unbeatable walkability. This is more than a residence—it’s a lifestyle. This one is truly a must-see; schedule your private tour today.
- SubdivisionTerminus
- Zip Code30305
- CityAtlanta
- CountyFulton - GA
Location
- ElementarySarah Rawson Smith
- JuniorWillis A. Sutton
- HighNorth Atlanta
Schools
- StatusActive
- MLS #7573395
- TypeCondominium & Townhouse
MLS Data
- Bedrooms3
- Bathrooms3
- Half Baths1
- Bedroom DescriptionMaster on Main, Oversized Master
- RoomsDen
- FeaturesBookcases, Crown Molding, Double Vanity, Elevator, High Ceilings 10 ft Upper, His and Hers Closets, Smart Home, Walk-In Closet(s)
- KitchenBreakfast Bar, Cabinets Stain, Kitchen Island, Pantry, Solid Surface Counters
- AppliancesDishwasher, Disposal, Double Oven, Gas Cooktop
- HVACElectric, Zoned
Interior Details
- StyleHigh Rise (6 or more stories)
- ConstructionConcrete
- Built In2008
- StoriesArray
- PoolIn Ground
- ParkingAssigned, Garage, Valet
- FeaturesBalcony, Private Entrance
- ServicesBarbecue, Business Center, Catering Kitchen, Concierge, Dog Park, Fitness Center, Guest Suite, Homeowners Association, Meeting Room, Pool, Storage
- UtilitiesCable Available, Electricity Available, Natural Gas Available, Phone Available, Sewer Available, Underground Utilities, Water Available
- SewerPublic Sewer
- Lot DescriptionCorner Lot
- Lot Dimensionsx
- Acres0.0643
Exterior Details
Listing Provided Courtesy Of: Ansley Real Estate | Christie's International Real Estate 404-480-4663

This property information delivered from various sources that may include, but not be limited to, county records and the multiple listing service. Although the information is believed to be reliable, it is not warranted and you should not rely upon it without independent verification. Property information is subject to errors, omissions, changes, including price, or withdrawal without notice.
For issues regarding this website, please contact Eyesore at 678.692.8512.
Data Last updated on July 5, 2025 12:32pm


































































