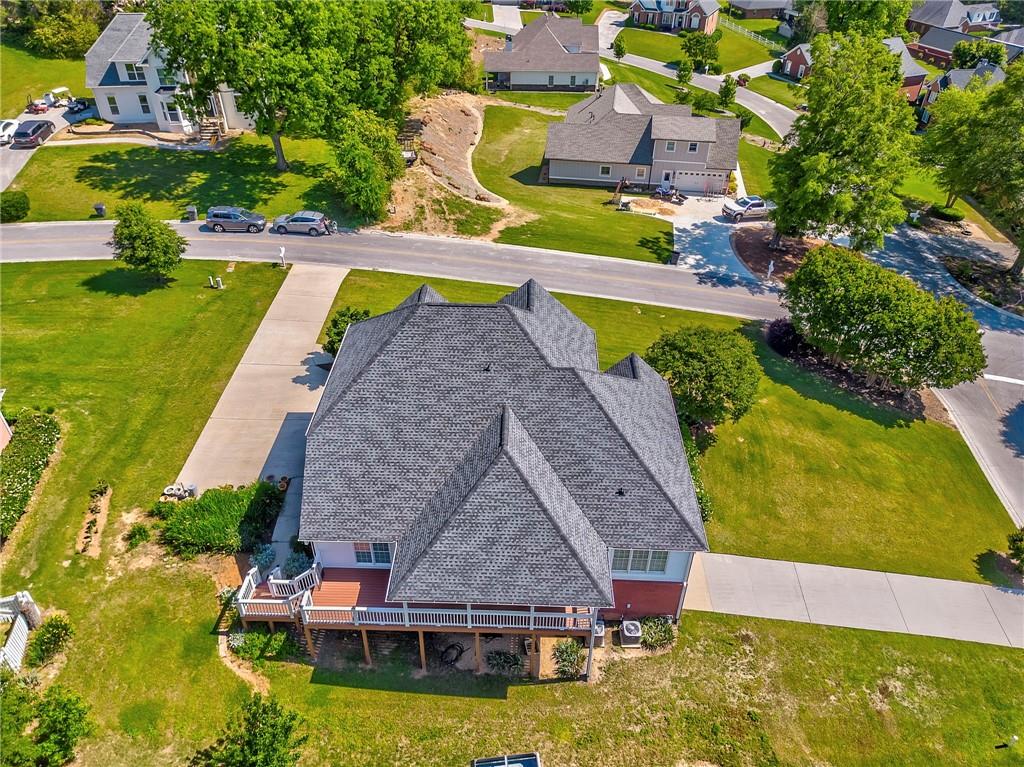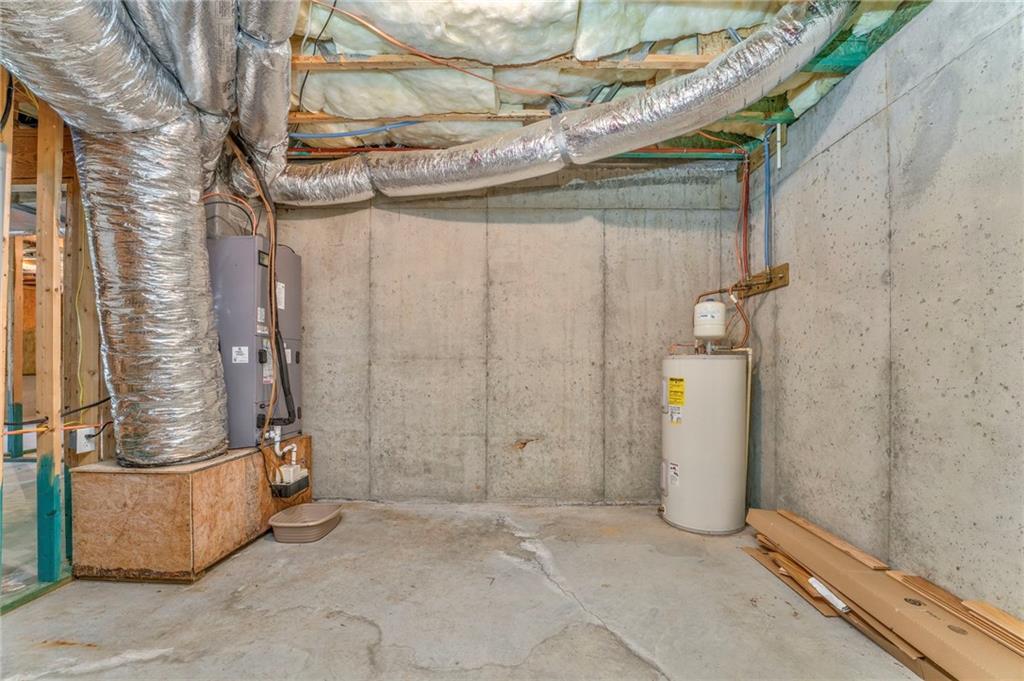206 Wexford Drive NE
Calhoun, GA 30701
$475,100
Welcome to your dream home in the highly sought-after Wexford neighborhood! This charming brick home boasts four spacious bedrooms, including a luxurious master suite conveniently located on the main level. It has a large en-suite with a huge walk-in closet. There is a half bath on the main floor and another large bathroom upstairs. Step inside to discover a warm and inviting kitchen with granite counter tops. It features a cozy keeping room, ideal for casual dining and gatherings. The home is adorned with built-in bookshelves and two gas fireplaces, adding character and functionality to your living spaces. There is a large living room and spacious dining room off the kitchen. Enjoy the outdoors on the large, covered back deck, perfect for alfresco dining. Recent upgrades include a brand-new roof and two new HVAC units, ensuring comfort and peace of mind year-round. Several windows have been replaced as well. The hardwood flooring throughout the home adds a touch of elegance and is easy to maintain. The full unfinished basement offers endless possibilities for additional living space or storage, complete with a garage and a separate driveway for convenience. Don’t miss this opportunity to own a stunning home in an established neighborhood. Schedule your showing today!
- SubdivisionWexford
- Zip Code30701
- CityCalhoun
- CountyGordon - GA
Location
- StatusPending
- MLS #7573415
- TypeResidential
MLS Data
- Bedrooms4
- Bathrooms2
- Half Baths1
- Bedroom DescriptionMaster on Main
- BasementDriveway Access, Exterior Entry, Full, Interior Entry, Unfinished
- FeaturesBookcases, Crown Molding, Double Vanity, Entrance Foyer 2 Story, Recessed Lighting, Tray Ceiling(s), Vaulted Ceiling(s), Walk-In Closet(s)
- KitchenBreakfast Bar, Cabinets Stain, Pantry, Stone Counters
- AppliancesDishwasher, Disposal, Electric Oven/Range/Countertop, Electric Range, Microwave, Range Hood, Refrigerator
- HVACCeiling Fan(s), Central Air
- Fireplaces2
- Fireplace DescriptionFactory Built, Gas Log, Gas Starter, Keeping Room, Living Room
Interior Details
- StyleTraditional
- ConstructionBrick 4 Sides
- Built In2005
- StoriesArray
- ParkingDrive Under Main Level, Driveway, Garage, Garage Door Opener, Garage Faces Side, Kitchen Level, Level Driveway
- FeaturesRain Gutters, Rear Stairs
- ServicesHomeowners Association
- UtilitiesElectricity Available, Sewer Available, Water Available
- SewerPublic Sewer
- Lot DescriptionCorner Lot, Front Yard, Landscaped
- Lot Dimensions78 x 162 x 101 x 148
- Acres0.39
Exterior Details
Listing Provided Courtesy Of: Atlanta Communities Real Estate Brokerage 770-240-2007

This property information delivered from various sources that may include, but not be limited to, county records and the multiple listing service. Although the information is believed to be reliable, it is not warranted and you should not rely upon it without independent verification. Property information is subject to errors, omissions, changes, including price, or withdrawal without notice.
For issues regarding this website, please contact Eyesore at 678.692.8512.
Data Last updated on July 5, 2025 12:32pm










































































