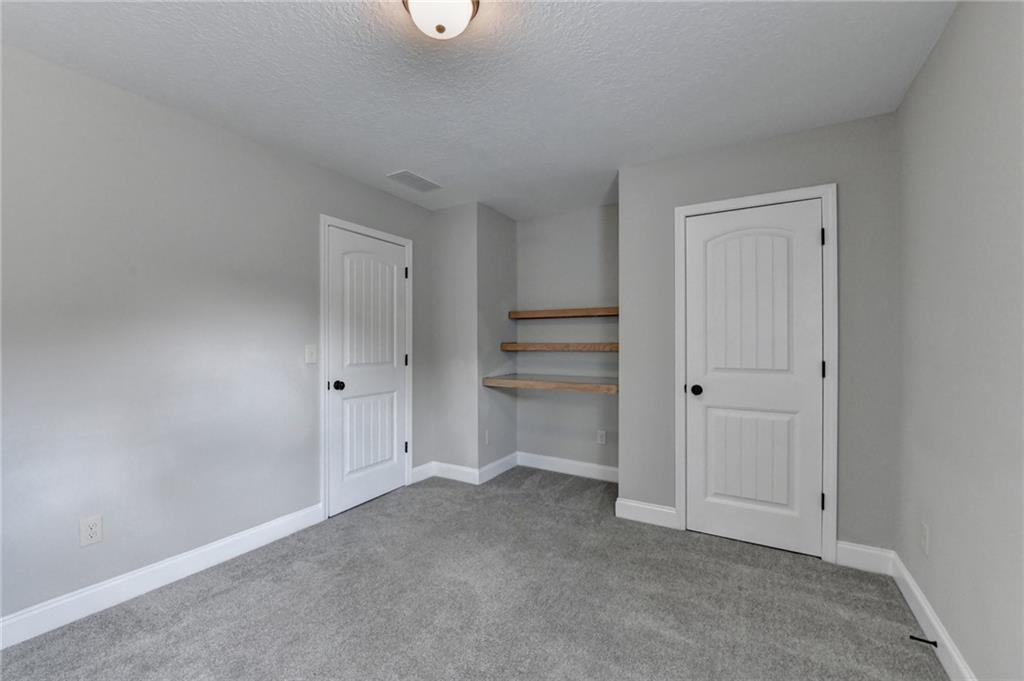179 Carter Road
Auburn, GA 30011
$425,000
Welcome home to this beautifully maintained 4-bedroom, 3-bath brick & hardi-siding ranch nestled on an approx .66 acre lot in a quiet neighborhood with no hassle of an HOA located in the heart of Auburn, GA. Freshly painted and move-in ready, this home offers both comfort and convenience! Step inside this inviting, bright, and airy great room featuring a cozy wood- burning, brick surround fireplace, white bookshelves, and trim package in the dining area, making this the perfect space for relaxing or entertaining! The home boasts luxury laminate hardwood floors throughout the entry, dining, and kitchen. New carpet in the great room and hallway! All bathrooms boast beautiful tile flooring and surround-tile showers, with granite vanity tops. The kitchen is a chef’s delight with white cabinets, granite countertops, subway tile backsplash, a large island, and a sleek combination of black and stainless-steel appliances. Enjoy meals in the adjacent dining area or take them outside to the extended covered patio overlooking the huge, fenced-in backyard ideal for outdoor grilling, gatherings, pets, or gardening. The primary suite offers a true retreat with an en-suite bath featuring a soaking tub, separate shower, double vanities, and a walk-in closet. Adjacent to the primary suite is a private bonus room/4th bedroom or office and access to the full hall bath. The laundry closet is in the hallway. Two additional bedrooms and a third full hall bath complete the living quarters. An attached 2-car garage faces the front of the home with an extra parking pad for guests! Refrigerator, Washer & Dryer, attached bidets on all toilets & water purifier system! -0- Down payment Assistance available for qualifying buyers. Assumable loan3.6
- Zip Code30011
- CityAuburn
- CountyBarrow - GA
Location
- ElementaryAuburn
- JuniorWestside - Barrow
- HighApalachee
Schools
- StatusPending
- MLS #7573454
- TypeResidential
MLS Data
- Bedrooms4
- Bathrooms3
- Bedroom DescriptionMaster on Main
- RoomsGreat Room - 2 Story
- FeaturesBookcases, Double Vanity, Entrance Foyer 2 Story, High Ceilings 10 ft Lower, High Ceilings 10 ft Main, Walk-In Closet(s)
- KitchenCabinets White, Kitchen Island, Pantry, Stone Counters, View to Family Room
- AppliancesDishwasher, Dryer, Electric Range, Microwave, Refrigerator, Self Cleaning Oven, Washer
- HVACCeiling Fan(s), Central Air, Electric, Zoned
- Fireplaces1
- Fireplace DescriptionFactory Built, Great Room, Insert, Masonry
Interior Details
- StyleRanch, Traditional
- ConstructionBrick Front, Cement Siding, HardiPlank Type
- Built In2019
- StoriesArray
- ParkingAttached, Garage, Garage Door Opener, Garage Faces Front, Kitchen Level, Level Driveway, Parking Pad
- FeaturesPrivate Entrance, Private Yard
- UtilitiesCable Available, Electricity Available, Phone Available, Water Available
- SewerSeptic Tank
- Lot DescriptionBack Yard, Front Yard, Landscaped, Level, Private
- Lot Dimensionsx76x332x109x303
- Acres0.66
Exterior Details
Listing Provided Courtesy Of: Virtual Properties Realty.com 770-495-5050

This property information delivered from various sources that may include, but not be limited to, county records and the multiple listing service. Although the information is believed to be reliable, it is not warranted and you should not rely upon it without independent verification. Property information is subject to errors, omissions, changes, including price, or withdrawal without notice.
For issues regarding this website, please contact Eyesore at 678.692.8512.
Data Last updated on December 9, 2025 4:03pm

















































