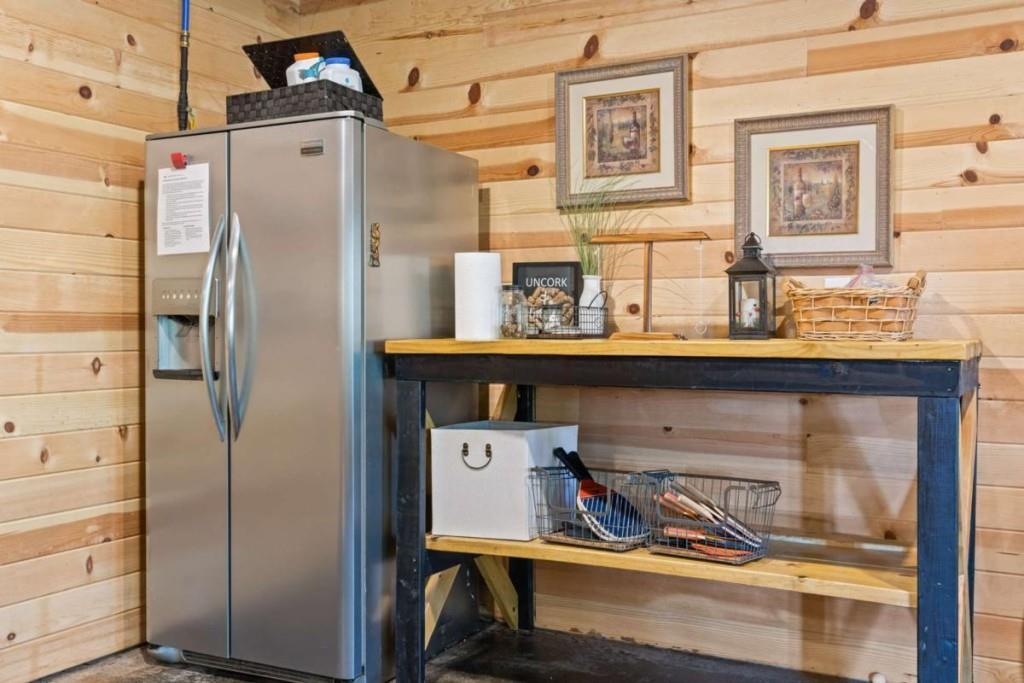142 Amelia Lane
Blue Ridge, GA 30513
$575,000
Mountain Escape with Long-Range Views & the Soothing Sounds of the Toccoa River! Welcome to your happy place in the mountains! This 3-bedroom, 3.5-bath cabin-with a bonus loft, a fully finished terrace level, and an additional lot bringing the total acreage to 2.17 acres-blends rustic charm, modern comfort, and all the peaceful vibes you've been dreaming of. Already a successful rental cabin, this property offers both a private retreat and a proven investment opportunity. Step inside and take in the soaring vaulted ceilings, rich hardwood floors, and a warm, welcoming great room complete with a stacked stone gas fireplace-perfect for cozy nights in. The kitchen is equipped with stainless steel appliances and opens to a generous dining area, making it easy to cook, connect, and entertain. The main level features a serene en suite bedroom, a comfortable guest bedroom, and a second full bath. Upstairs, a roomy loft with a half bath adds a flexible space for working, relaxing, or accommodating extra guests. The finished terrace level is all about fun and relaxation-featuring a game/media room, a third bedroom, full bath, and access to an oversized deck with a hot tub and firepit area. Sit back, listen to the calming sounds of the nearby Toccoa River, and soak in the mountain ambiance. Expansive decks on both levels provide amazing outdoor living space with long-range views you'll never get tired of. And with 2.17 acres of land, including the additional lot, you'll enjoy even more privacy, potential for expansion, or just the peace of extra space to roam and relax. Perfectly located just minutes from outdoor adventures, trout fishing, hiking, and all that Blue Ridge has to offer, this mountain escape is ideal as a full-time home, personal getaway, or income-producing rental.
- SubdivisionToccoa Valley Overlook
- Zip Code30513
- CityBlue Ridge
- CountyFannin - GA
Location
- ElementaryEast Fannin
- JuniorFannin County
- HighFannin County
Schools
- StatusActive
- MLS #7573734
- TypeResidential
MLS Data
- Bedrooms3
- Bathrooms3
- Half Baths1
- Bedroom DescriptionMaster on Main
- RoomsBonus Room, Den, Great Room, Loft, Media Room, Office
- BasementFinished, Full
- FeaturesVaulted Ceiling(s)
- KitchenBreakfast Bar
- AppliancesDishwasher, Dryer, Microwave, Refrigerator, Washer
- HVACCeiling Fan(s), Central Air, Electric
- Fireplaces1
- Fireplace DescriptionGas Log
Interior Details
- StyleCabin, Craftsman
- ConstructionWood Siding
- Built In1998
- StoriesArray
- ParkingParking Pad
- FeaturesPrivate Entrance, Private Yard
- UtilitiesWell, Electricity Available
- SewerSeptic Tank
- Lot DescriptionLevel, Mountain Frontage, Wooded
- Acres1.22
Exterior Details
Listing Provided Courtesy Of: Mountain Sotheby's International Realty 706-222-5588

This property information delivered from various sources that may include, but not be limited to, county records and the multiple listing service. Although the information is believed to be reliable, it is not warranted and you should not rely upon it without independent verification. Property information is subject to errors, omissions, changes, including price, or withdrawal without notice.
For issues regarding this website, please contact Eyesore at 678.692.8512.
Data Last updated on January 7, 2026 6:35pm




















































