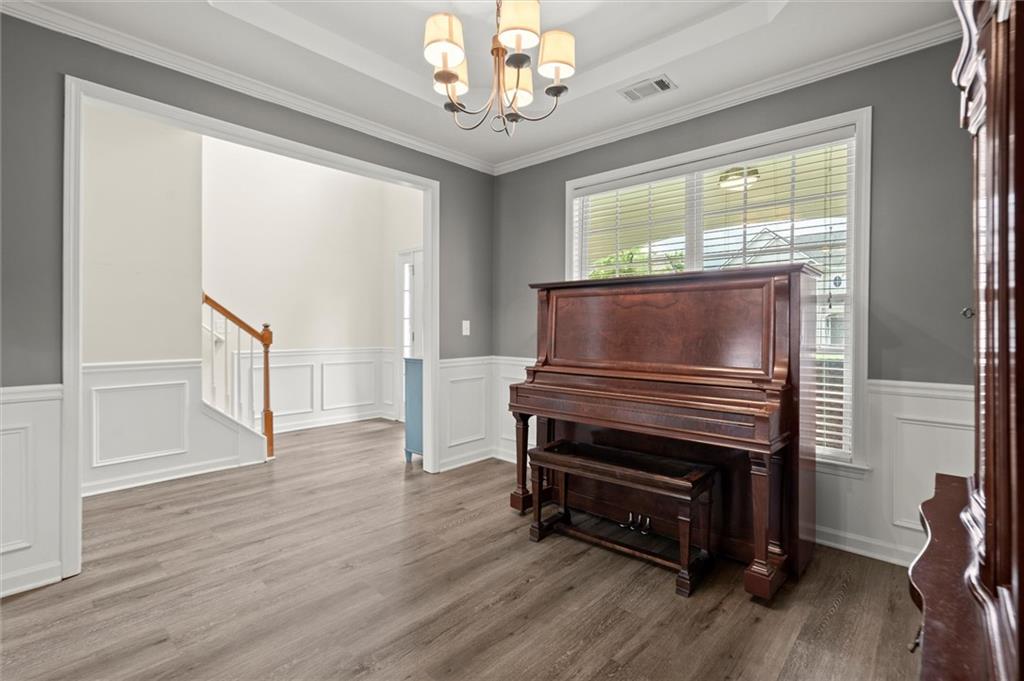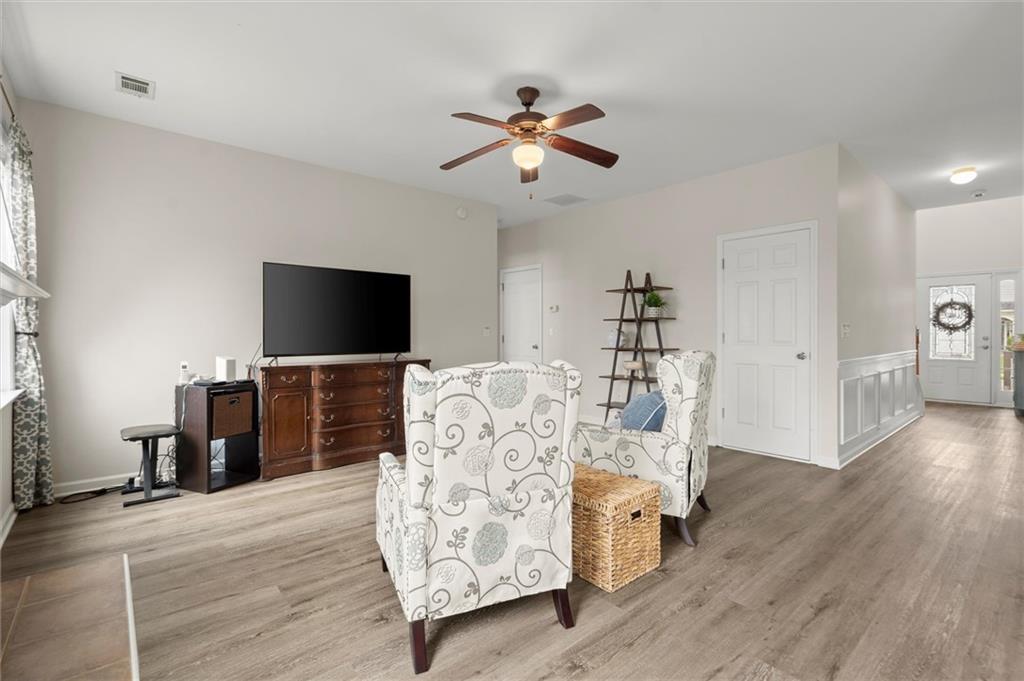216 Toonigh Way
Canton, GA 30115
$475,000
Welcome to this beautiful 4-bedroom, 2.5-bath with a full unfinished terrace level...perfectly situated on a spacious corner lot in the sought-after Falls at Mill Creek. From the moment you enter, you’re greeted by a spacious two-story foyer and an open staircase that leads to a generous upstairs landing. Enjoy fresh new carpet upstairs! The main level boasts soaring 10-foot ceilings, luxury vinyl plank (LVP) flooring throughout, and a thoughtfully designed layout ideal for both everyday living and entertaining. The white kitchen features ample counter space, modern finishes, and a sunny breakfast area that flows seamlessly into the inviting family room with a cozy fireplace. A separate formal dining room adds flexibility for gatherings and special occasions. BONUS- a separate home office or could be a 5th bedroom! Upstairs, 9-foot ceilings enhance the open feel, and the expansive primary suite is a true retreat—complete with a separate sitting area to enjoy beautiful sunrise and sunset views, a spa-like en-suite bathroom with double vanities, a soaking tub, separate shower, and an oversized walk-in closet. Three additional bedrooms provide plenty of space for family and guests with a newly updated secondary bath. Enjoy relaxing on the charming front porch or take in serene, open views from the deck. With a spacious side yard and prime location just minutes from top-rated schools, parks, and shopping, this home blends comfort, style, and convenience.
- SubdivisionThe Falls at Mill Creek
- Zip Code30115
- CityCanton
- CountyCherokee - GA
Location
- ElementaryAvery
- JuniorCreekland - Cherokee
- HighCreekview
Schools
- StatusActive Under Contract
- MLS #7573749
- TypeResidential
MLS Data
- Bedrooms4
- Bathrooms2
- Half Baths1
- RoomsBasement, Family Room, Office
- BasementBath/Stubbed, Daylight, Exterior Entry, Full, Interior Entry, Unfinished
- FeaturesDouble Vanity, Entrance Foyer 2 Story, High Ceilings 9 ft Upper, High Ceilings 10 ft Main, Walk-In Closet(s)
- KitchenCabinets White, Eat-in Kitchen, Pantry, Solid Surface Counters, View to Family Room
- AppliancesDishwasher, Disposal, Gas Range, Gas Water Heater, Microwave
- HVACCeiling Fan(s), Central Air
- Fireplaces1
- Fireplace DescriptionBlower Fan, Family Room
Interior Details
- StyleCraftsman, Traditional
- ConstructionCement Siding, Stone
- Built In2006
- StoriesArray
- ParkingAttached, Driveway, Garage
- ServicesHomeowners Association, Playground, Pool, Sidewalks, Tennis Court(s)
- UtilitiesCable Available, Underground Utilities
- SewerPublic Sewer
- Lot DescriptionCorner Lot
- Lot Dimensionsx
- Acres0.2
Exterior Details
Listing Provided Courtesy Of: Keller Williams Realty Partners 678-494-0644

This property information delivered from various sources that may include, but not be limited to, county records and the multiple listing service. Although the information is believed to be reliable, it is not warranted and you should not rely upon it without independent verification. Property information is subject to errors, omissions, changes, including price, or withdrawal without notice.
For issues regarding this website, please contact Eyesore at 678.692.8512.
Data Last updated on May 17, 2025 1:46am















































