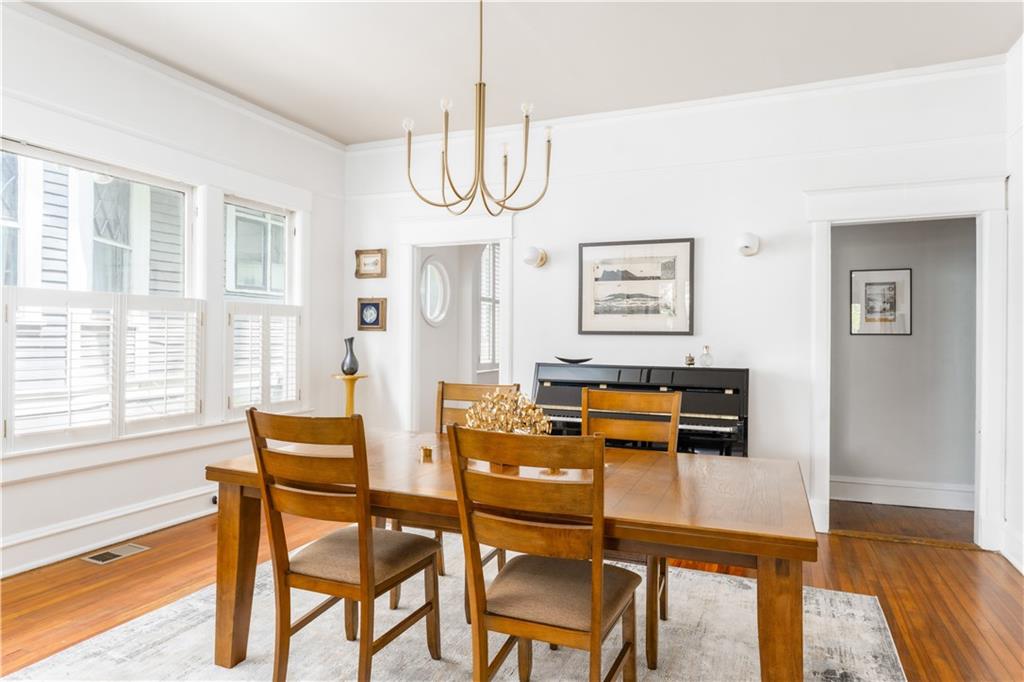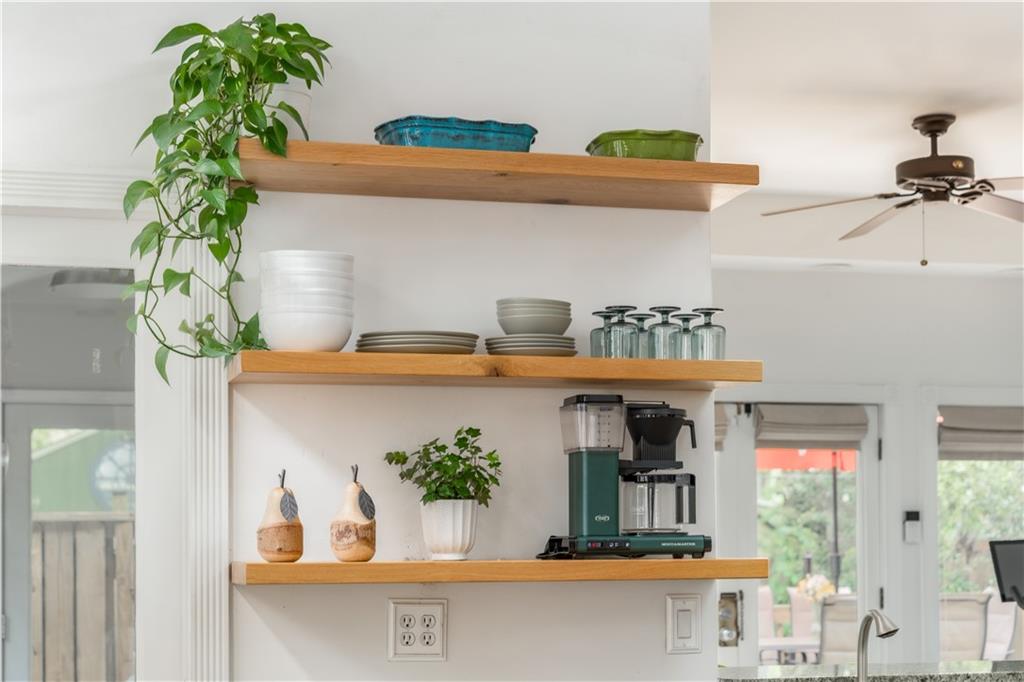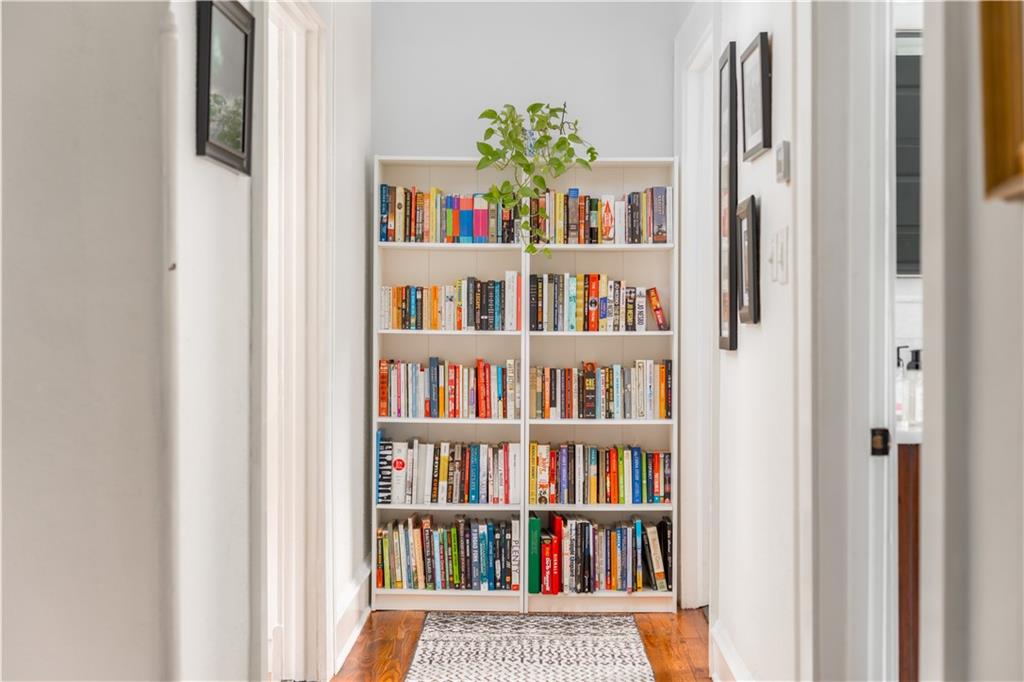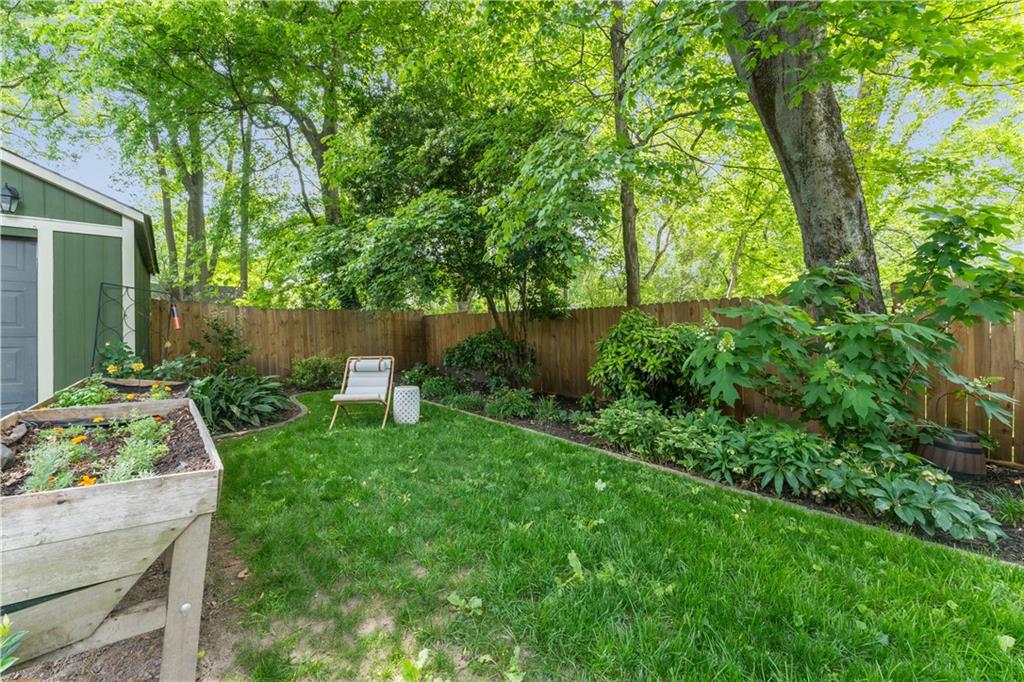541 Greenwood Avenue NE
Atlanta, GA 30308
$999,000
Storybook Charm Meets Modern Living! Welcome to this one-of-a-kind Craftsman beauty nestled perfectly situated in one of the city’s most sought-after neighborhoods. Set within a top-rated school district, this 3-bedroom, 2-bathroom gem perfectly blends old-world charm with modern convenience. From the moment you step onto the dreamy rocking chair front porch, you'll feel at home. Overlooking a beautifully landscaped front yard, it’s the ideal spot for morning coffee or evening chats. Inside, original hardwood floors run throughout the home, adding warmth and character to every room. The light and airy living room is anchored by a classic wood burning fireplace, creating a cozy yet open space to relax or gather. Just beyond, the family room offers peaceful views of the backyard, while the formal dining room is made for hosting holiday feasts and memorable celebrations. A thoughtfully placed wet bar between the kitchen and dining room adds ease to entertaining. The kitchen is functional and inviting, flowing easily into a spacious mudroom—perfect for keeping the chaos of daily life neatly tucked away. Each of the three bedrooms is generously sized, offering comfort, space, and flexibility for family or guests. Step outside to discover an expansive back deck built for entertaining—whether it’s an intimate dinner or a weekend cookout with friends and family. A side gate leads to a rare find: a private garage, offering both convenience and privacy. Bonus, the attic has promising potential for future expansion. This home is a true treasure—a perfect blend of timeless style, everyday comfort, and unforgettable charm. Come fall in love!!!
- SubdivisionVirginia Highland
- Zip Code30308
- CityAtlanta
- CountyFulton - GA
Location
- ElementaryVirginia-Highland
- JuniorDavid T Howard
- HighMidtown
Schools
- StatusPending
- MLS #7573769
- TypeResidential
MLS Data
- Bedrooms3
- Bathrooms2
- Bedroom DescriptionMaster on Main, Split Bedroom Plan
- RoomsAttic, Family Room
- BasementCrawl Space
- FeaturesBookcases, Disappearing Attic Stairs, Double Vanity, High Ceilings 10 ft Main, High Speed Internet, Walk-In Closet(s), Wet Bar
- KitchenCabinets White, Pantry, Stone Counters, View to Family Room
- AppliancesDishwasher, Disposal, Dryer, Gas Cooktop, Gas Water Heater, Microwave, Refrigerator, Washer
- HVACCeiling Fan(s), Central Air
- Fireplaces1
- Fireplace DescriptionLiving Room, Masonry
Interior Details
- StyleBungalow, Craftsman
- ConstructionFrame, Shingle Siding, Wood Siding
- Built In1920
- StoriesArray
- ParkingDetached, Garage, Garage Door Opener, Kitchen Level, Parking Pad
- FeaturesGarden, Permeable Paving, Private Yard
- ServicesNear Beltline, Near Public Transport, Near Schools, Near Shopping, Near Trails/Greenway, Park, Sidewalks
- UtilitiesCable Available, Electricity Available, Natural Gas Available, Water Available
- SewerPublic Sewer
- Lot DescriptionBack Yard, Front Yard, Landscaped
- Lot Dimensionsx
- Acres0.1591
Exterior Details
Listing Provided Courtesy Of: Keller Knapp 404-370-0092

This property information delivered from various sources that may include, but not be limited to, county records and the multiple listing service. Although the information is believed to be reliable, it is not warranted and you should not rely upon it without independent verification. Property information is subject to errors, omissions, changes, including price, or withdrawal without notice.
For issues regarding this website, please contact Eyesore at 678.692.8512.
Data Last updated on December 17, 2025 1:39pm




























































