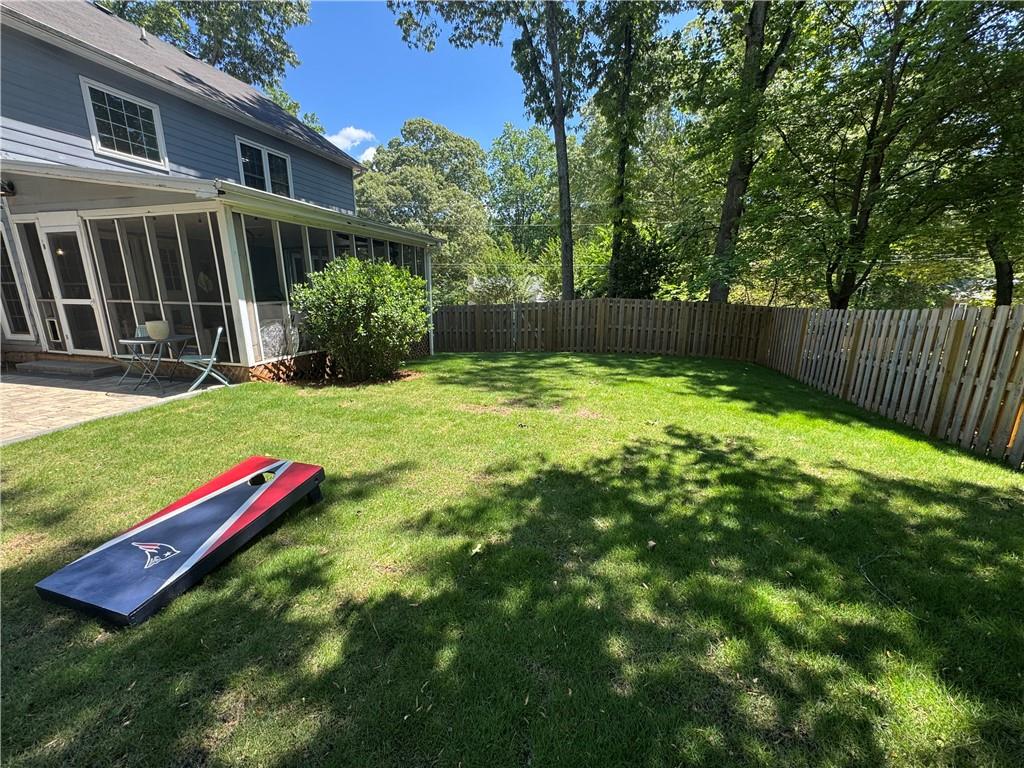4080 Longford Drive NE
Marietta, GA 30066
$500,000
Picturesque, peaceful, and bright Move-in Ready Home in sought after EAST COBB location! Nestled on a quiet, winding street. This 4 Bedroom, 2 1/2 Bath home includes a beautifully landscaped flat yard with over 25k spent on custom landscaping including new paver patio, custom retaining walls, Zoysia Sod and new wood fencing...great for tons of outdoor entertaining and fun. Entering the foyer, you are drawn in by the airy feeling of the floorplan that flows from one room to the next. The kitchen has a breakfast nook, white cabinets, solid surface counters, stainless appliance. Kitchen leads to a fantastic screened porch perfect for al fresco dining! The family room has a fireplace and hardwood floors. Upstairs, you are ushered into the Master suite with California style closet system, and totally renovated master bath with dual vanities, penny tile flooring, frameless glass shower and frameless glass shower! Ample-sized secondary bedrooms including a large bonus room with closet that could be used for multiple purposes - bonus, playroom, office, fitness, 2nd family room, craft room - your choice! Hallway Full bath has been totally renovated with custom floor tile, subway tile in shower, custom sink and vanity. New luxury vinyl upstairs! Finished basement! Desirable 3rd Car Garage/Boat Door with its own private driveway! Close to schools, downtown Woodstock and Marietta Square!
- StatusActive
- MLS #7573772
- TypeResidential
MLS Data
- Bedrooms4
- Bathrooms2
- Half Baths1
- Bedroom DescriptionOversized Master
- RoomsBasement
- BasementBoat Door, Finished, Full
- FeaturesDouble Vanity, Vaulted Ceiling(s), Walk-In Closet(s)
- KitchenCabinets White, Eat-in Kitchen, Pantry, Solid Surface Counters
- AppliancesDishwasher, Disposal, Gas Range, Gas Water Heater, Microwave
- HVACCeiling Fan(s), Central Air
- Fireplaces1
- Fireplace DescriptionFamily Room
Interior Details
- StyleTraditional
- ConstructionLap Siding, Stucco
- Built In1988
- StoriesArray
- ParkingAttached, Garage, Garage Faces Front, Kitchen Level
- FeaturesPrivate Yard
- ServicesHomeowners Association, Pool
- UtilitiesCable Available, Electricity Available, Natural Gas Available, Phone Available, Sewer Available, Underground Utilities, Water Available
- SewerPublic Sewer
- Lot DescriptionBack Yard, Front Yard, Landscaped
- Lot Dimensionsx
- Acres0.357
Exterior Details
Listing Provided Courtesy Of: Keller Williams Rlty Consultants 678-287-4800

This property information delivered from various sources that may include, but not be limited to, county records and the multiple listing service. Although the information is believed to be reliable, it is not warranted and you should not rely upon it without independent verification. Property information is subject to errors, omissions, changes, including price, or withdrawal without notice.
For issues regarding this website, please contact Eyesore at 678.692.8512.
Data Last updated on July 5, 2025 12:32pm








































