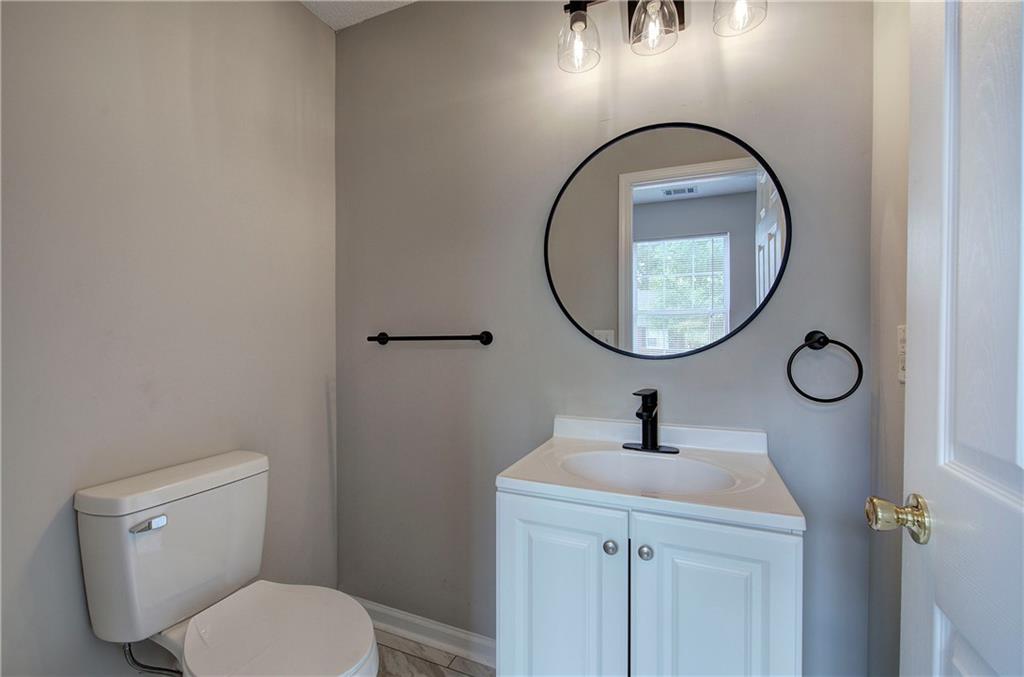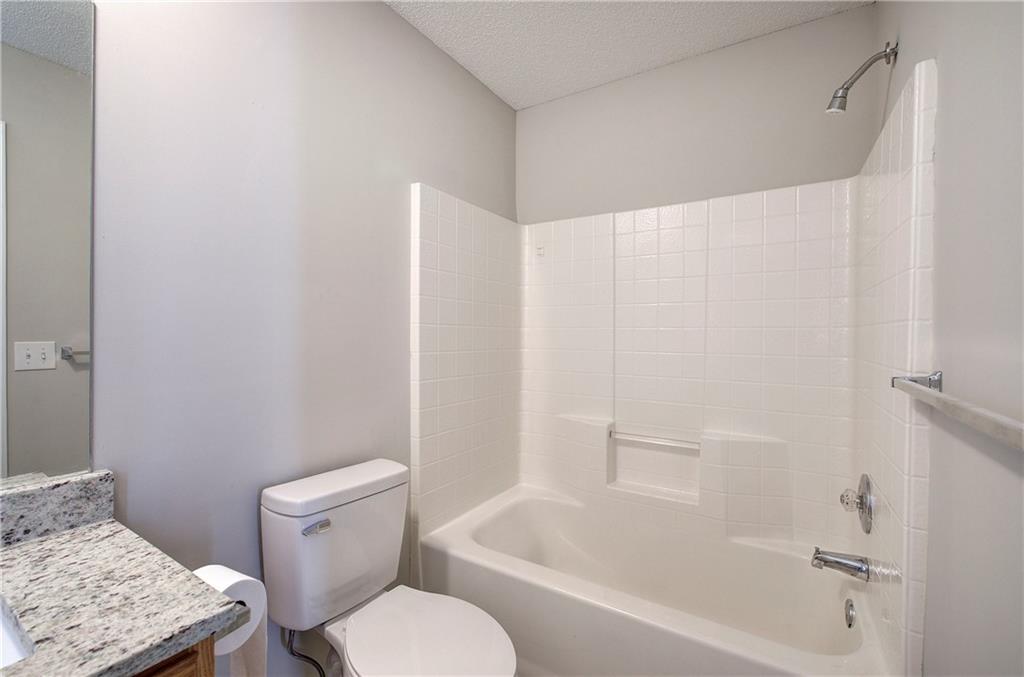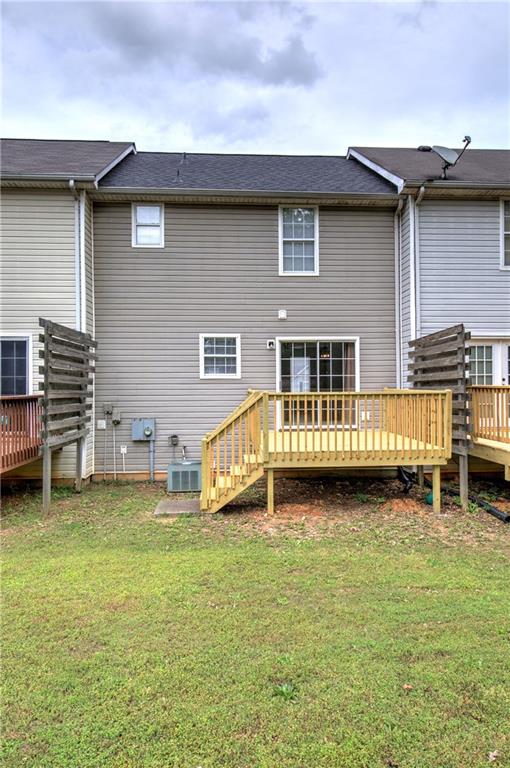48 Westside Chase SW
Cartersville, GA 30120
$235,000
JUST REDUCED “move in ready” fantastic townhouse with 2 bedrooms, 2 1/2 baths and a 1 car garage. You’re going to love having a one car garage for your car (especially when the weather is bad), plus the additional storage space that’s accessible in the garage. As you enter the spacious foyer there is a coat closet adjacent to the garage door to store your belongings. Upon entering the main level you’ll find a light and airy great room with hardwood type flooring and a new ceiling fan. To the right is a breakfast area with a sliding glass door to welcome you to your NEW back deck for entertaining and relaxing. The kitchen hosts new granite countertops, a new sink faucet, original stained cabinets with hardware that matches the faucet and new LVP flooring in the breakfast area, kitchen and the laundry: located at the far end of the kitchen. Also on the main level is a great half bath for your guests. The half bath it completely new from the toilet to the vanity, flooring, mirror and towel bars. The 2 bedrooms are located upstairs each with an ensuite bath. Each bedroom also has a large walk in closet, new ceiling fans and new carpet. This townhouse is practically NEW, all of the following items are NEW: roof with architectural shingles, HVAC (heat and air), water heater, deck, paint throughout, carpet in the bedrooms/halls/stairs, LVP flooring in the foyer/ kitchen/laundry and 3 bathrooms, all toilets replaced, vanity in half bath, lighting and ceiling fans, granite counter tops in the kitchen and baths, dishwasher, kitchen sink faucet front door and blinds throughout. The oven is newer and the garage door has been serviced. This is truly a great place to call home and is convenient to Cartersville, Taylorsville, Rockmart and Dallas. Don’t miss out on this deal!
- SubdivisionWestside Chase
- Zip Code30120
- CityCartersville
- CountyBartow - GA
Location
- ElementaryTaylorsville
- JuniorWoodland - Bartow
- HighWoodland - Bartow
Schools
- StatusPending
- MLS #7573791
- TypeCondominium & Townhouse
- SpecialEstate Owned
MLS Data
- Bedrooms2
- Bathrooms2
- Half Baths1
- Bedroom DescriptionRoommate Floor Plan
- BasementDriveway Access, Partial, Unfinished
- FeaturesEntrance Foyer
- KitchenBreakfast Room, Cabinets Stain, Solid Surface Counters
- HVACCeiling Fan(s), Central Air
Interior Details
- StyleTownhouse
- ConstructionBrick Front, Vinyl Siding
- Built In1999
- StoriesArray
- ParkingAttached, Drive Under Main Level, Driveway, Garage, Garage Door Opener, Garage Faces Front, Level Driveway
- ServicesHomeowners Association
- UtilitiesElectricity Available, Sewer Available, Underground Utilities, Water Available
- SewerPublic Sewer
- Lot DescriptionLevel
- Lot Dimensions23x105x23x105
- Acres0.0559
Exterior Details
Listing Provided Courtesy Of: Atlanta Communities 770-240-2004

This property information delivered from various sources that may include, but not be limited to, county records and the multiple listing service. Although the information is believed to be reliable, it is not warranted and you should not rely upon it without independent verification. Property information is subject to errors, omissions, changes, including price, or withdrawal without notice.
For issues regarding this website, please contact Eyesore at 678.692.8512.
Data Last updated on October 4, 2025 8:47am




















































