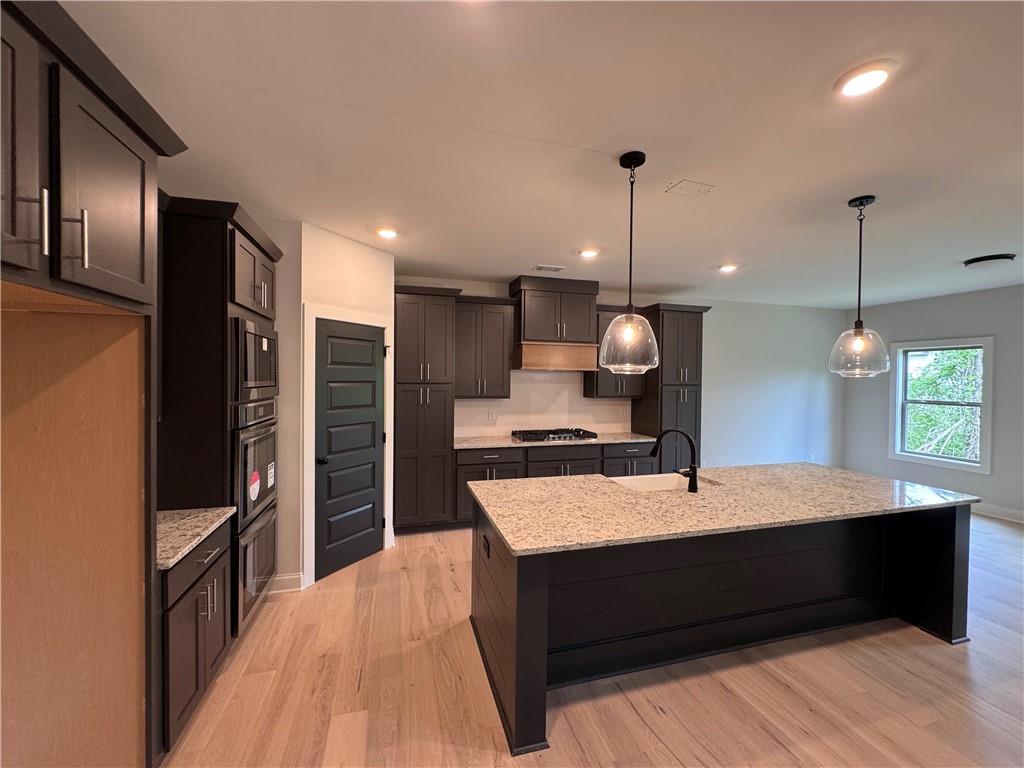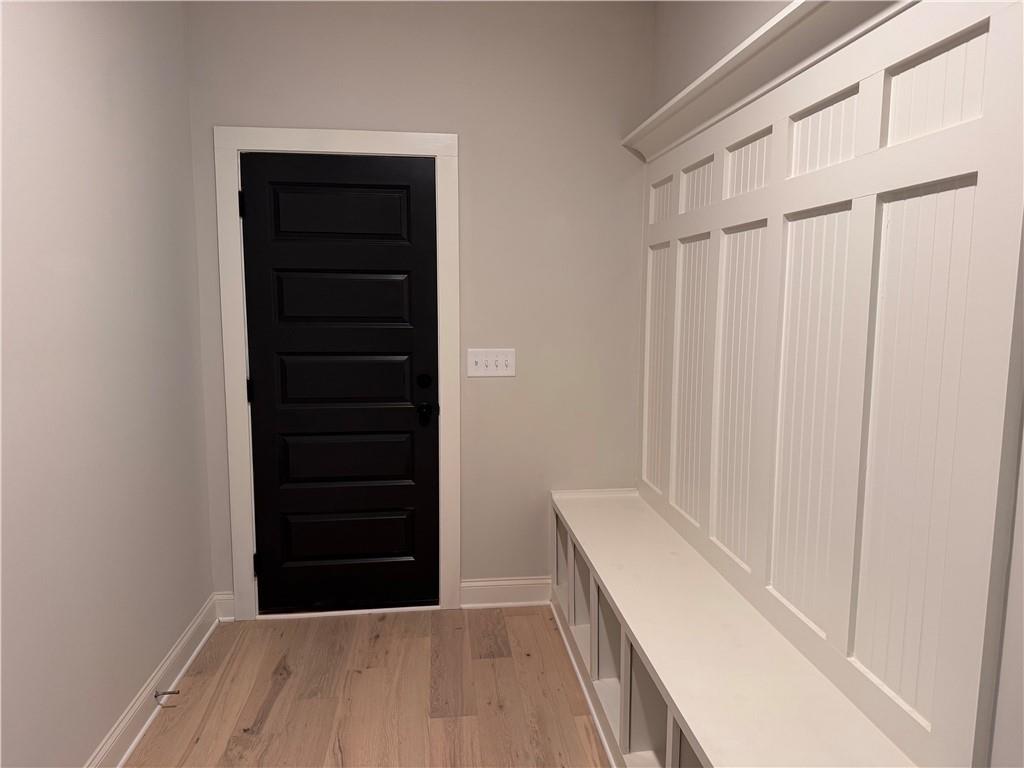3210 Traditions Way
Jefferson, GA 30549
$679,900
The Gracie! 5 beds 4.5 baths 3 car garage AND corner Lot! Outside covered living with a FIREPLACE! NEW CONSTRUCTION!! PLEASE READ THE Featuring open concept, HUGE kitchen with Gas Cooktop, wood vent, double ovens, and HUGE island with pull out trash! There are also pantry cabinets on either side of the cooktop wall! The keeping room is perfect for a large table or a cozy couch! 1 bed with private bath on the main plus a 1/2 bath. Butler's Pantry area with wine rack and space for a wine fridge! Upstairs has a loft area; a spacious Owner's Suite -stand alone tub and frameless shower! Step into the daylight, massive, walk in closet! Additional ensuite UP - PLUS a Jack / Jill. Take advantage of this amazing opportunity to live in Traditions of Braselton Subdivision, with an abundance of amenities and social activities including golf, swim, tennis, pickleball, playground, fitness center, clubhouse, and a restaurant. Close to highly rated Jackson Co. schools, winery, hospitals, Historic Downtown Braselton, parks and restaurants. Only an hour drive to the North Georgia mountains! And less than 30 minutes to Lake Lanier! Estimated Completion - July 2025! **SOME IMAGES ARE STOCK IMAGES - ACTUAL HOME WILL HAVE DIFFERENT COLOR SELECTIONS!** TO NOTE - THIS IS A CORNER LOT. IN PUBLIC RECORDS IT IS STILL SHOWING 7505 LAKEVIEW TERRACE - HOWEVER THE CORRECT ADDRESS IS NOW 3210 TRADITIONS WAY.
- SubdivisionTraditions of Braselton
- Zip Code30549
- CityJefferson
- CountyJackson - GA
Location
- ElementaryGum Springs
- JuniorWest Jackson
- HighJackson County
Schools
- StatusPending
- MLS #7573816
- TypeResidential
- SpecialAgent Related to Seller
MLS Data
- Bedrooms5
- Bathrooms4
- Half Baths1
- Bedroom DescriptionOversized Master
- RoomsGreat Room, Living Room, Loft
- FeaturesDouble Vanity, Dry Bar, Entrance Foyer, High Speed Internet, Low Flow Plumbing Fixtures, Tray Ceiling(s), Walk-In Closet(s)
- KitchenCabinets Other, Kitchen Island, Pantry, Pantry Walk-In, Solid Surface Counters, View to Family Room
- AppliancesDishwasher, Disposal, Double Oven, Gas Cooktop, Microwave, Range Hood, Self Cleaning Oven
- HVACCeiling Fan(s), Central Air
- Fireplaces2
- Fireplace DescriptionFactory Built, Gas Log, Gas Starter, Great Room, Outside
Interior Details
- StyleCraftsman, Traditional
- ConstructionBrick
- Built In2025
- StoriesArray
- ParkingGarage, Garage Door Opener, Garage Faces Side, Kitchen Level, Level Driveway
- FeaturesPrivate Entrance, Private Yard
- ServicesClubhouse, Fitness Center, Golf, Homeowners Association, Near Schools, Near Shopping, Pickleball, Playground, Pool, Restaurant, Sidewalks, Tennis Court(s)
- UtilitiesUnderground Utilities
- SewerPublic Sewer
- Lot DescriptionBack Yard, Corner Lot, Front Yard, Landscaped, Sprinklers In Front, Sprinklers In Rear
- Lot Dimensions92 x 190 x 148 x 177
- Acres0.52
Exterior Details
Listing Provided Courtesy Of: Rivermoore Partners Realty, LLC. 678-467-3145

This property information delivered from various sources that may include, but not be limited to, county records and the multiple listing service. Although the information is believed to be reliable, it is not warranted and you should not rely upon it without independent verification. Property information is subject to errors, omissions, changes, including price, or withdrawal without notice.
For issues regarding this website, please contact Eyesore at 678.692.8512.
Data Last updated on July 5, 2025 12:32pm

























