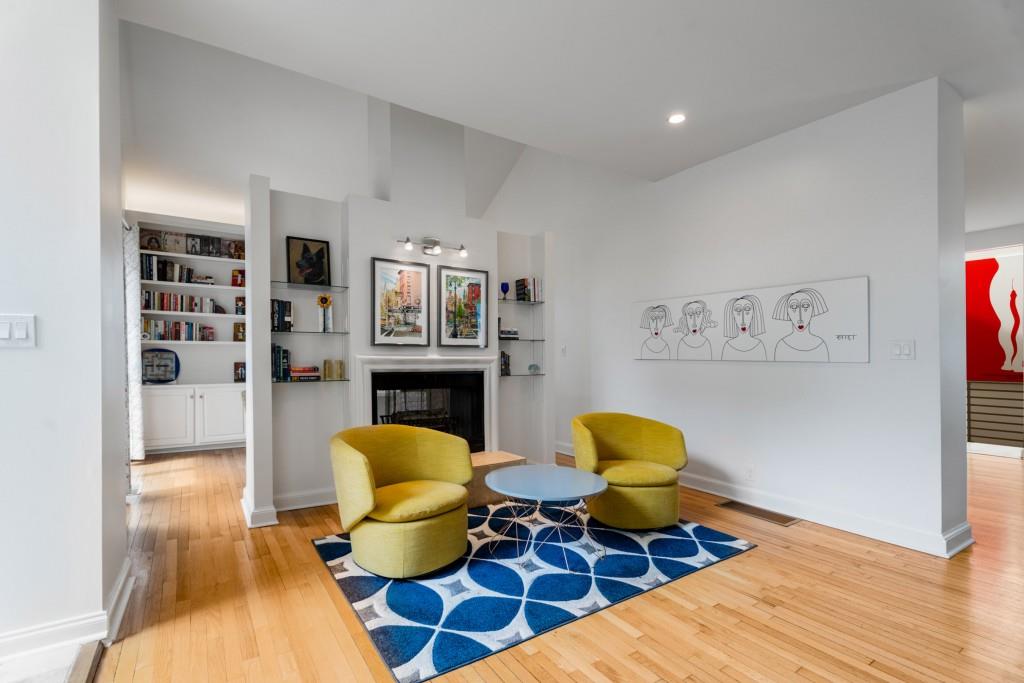318 5th Street NE
Atlanta, GA 30308
$1,300,000
A once traditional bungalow in Midtown's Garden District is now a landmark on the block since past and present owners have converted the residence into a modern, open, light-filled space. Step onto the property through a Zen-like garden with carefully placed plantings, stone pavers, and a gurgling pond, and into the home through a sunny glassed-in foyer with 2 stories of windows. You'll immediately feel a "wow factor" as you notice the juxtaposition of clean lines and contemporary lighting with the original hardwoods and fireplace. While the living room and office at the front of the home draw light from the walls of windows, the dining room and kitchen get their sparkle from multiple skylights in the rear of the house. The bright and efficiently-designed kitchen offers a cute eating nook, and its sliding glass door opens to a huge back deck where the current owners created enough space for a large dining table, seating area, gas grill, and potted garden beds. There are two large bedrooms and two bathrooms on the main level, and 2 additional bedrooms and one full bathroom on the terrace level. The downstairs offers so much flexibility for the space: guests, work-from-home, playroom, teen hangout, or even Airbnb. There is direct access onto a covered patio and into the terraced, turfed, and fenced backyard. It's easy to get comfortable in this cheerful and welcoming house, but of course you've got the attractions of vibrant Midtown to go explore: a grid of historic homes and gardens on the beautiful tree-lined streets, Piedmont Park a few blocks away, and numerous eateries and The Fox Theatre within walking-distance.
- SubdivisionMidtown
- Zip Code30308
- CityAtlanta
- CountyFulton - GA
Location
- ElementaryVirginia-Highland
- JuniorDavid T Howard
- HighMidtown
Schools
- StatusActive
- MLS #7573848
- TypeResidential
MLS Data
- Bedrooms4
- Bathrooms3
- Bedroom DescriptionIn-Law Floorplan, Master on Main, Roommate Floor Plan
- RoomsLiving Room, Office
- BasementDaylight, Exterior Entry, Finished, Finished Bath, Full, Interior Entry
- FeaturesBookcases, Entrance Foyer, High Ceilings 9 ft Main, High Speed Internet, Vaulted Ceiling(s), Walk-In Closet(s)
- KitchenCabinets Stain, Eat-in Kitchen, Stone Counters, View to Family Room
- AppliancesDishwasher, Dryer, Gas Range, Gas Water Heater, Microwave, Range Hood, Refrigerator, Self Cleaning Oven, Washer
- HVACCeiling Fan(s), Central Air, Zoned
- Fireplaces1
- Fireplace DescriptionDouble Sided, Living Room, Other Room
Interior Details
- StyleBungalow, Contemporary
- ConstructionBrick 4 Sides
- Built In1920
- StoriesArray
- ParkingDriveway, On Street, Parking Pad
- FeaturesGarden, Gas Grill, Private Yard, Rain Gutters, Rear Stairs
- UtilitiesCable Available, Electricity Available, Natural Gas Available, Sewer Available, Water Available
- SewerPublic Sewer
- Lot DescriptionBack Yard, Front Yard, Landscaped, Level
- Lot Dimensions46x127x48x127
- Acres0.135
Exterior Details
Listing Provided Courtesy Of: Atlanta Fine Homes Sotheby's International 404-874-0300

This property information delivered from various sources that may include, but not be limited to, county records and the multiple listing service. Although the information is believed to be reliable, it is not warranted and you should not rely upon it without independent verification. Property information is subject to errors, omissions, changes, including price, or withdrawal without notice.
For issues regarding this website, please contact Eyesore at 678.692.8512.
Data Last updated on May 17, 2025 1:46am
















































