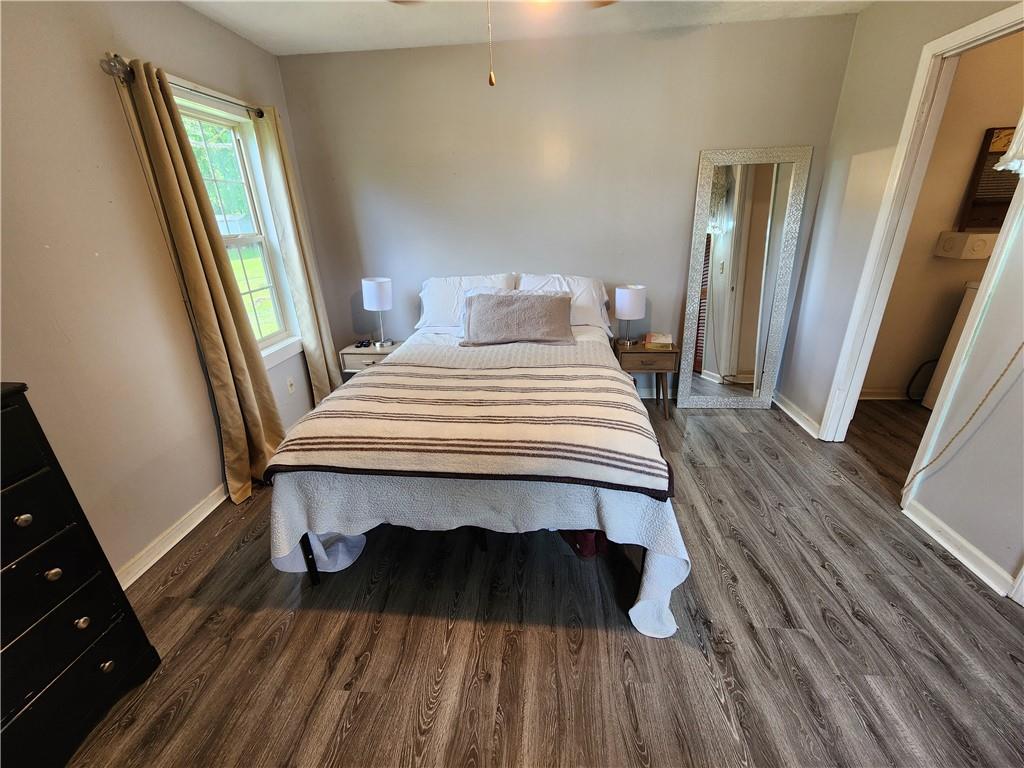16 Barnesdale Way NE
Rome, GA 30161
$199,900
Welcome to this Affordable Ranch style home in the Sherwood Forest Subdivision of Rome, GA. Seller is offering a 4 bedroom 2 full bath home on a completely fenced lot for under $200,000. Beautiful neighborhood setting near Etowah Park, yet close to all the shopping and medical facilities that Rome has to offer and easy access to Highways. The back yard is fenced and gated with raised beds, a garden spot, pear and fig trees, and a fire pit in a beautiful setting of mature shade trees and plenty of space and established lawn for outdoor activities. The crawl space is tall enough for a Workshop with power for all of your projects and storage with exterior entry from the rear yard. The exterior of the home is low maintenance vinyl siding and gutters. You will love your morning coffee or afternoon BBQ's and entertaining on the large covered porch that flows to the rear yard. The interior of the home features flexible spaces. There is a large Great Room off the kitchen that opens to the covered patio that is currently being used as a Den and Dining Area big enough to seat 12 for dinner and room to relax in the lounge area. There is another large room off the kitchen that is currently being used as a bedroom with a walk-in closet. Two of the bedrooms are connected by a Jack and Jill bathroom; use it for a Master Bedroom with a Sitting Room, Nursery, office, or In-Law space, lots of options. There are generous closets in the bedrooms and throughout the home for your coats and linens. Some updating has been done for you. Newer vinyl windows throughout the home, and newer bathroom, bedroom flooring, and kitchen flooring and backsplash. The home has original gleaming hardwoods in the living room. There is parking for up to 4 vehicles on the front driveway and a beautifully landscaped front yard. The home is Coming Soon and will be available for showings after May 16, 2025.
- SubdivisionSherwood Forest
- Zip Code30161
- CityRome
- CountyFloyd - GA
Location
- StatusPending
- MLS #7573853
- TypeResidential
MLS Data
- Bedrooms4
- Bathrooms2
- Bedroom DescriptionIn-Law Floorplan, Master on Main, Sitting Room
- RoomsDen, Dining Room, Master Bathroom, Master Bedroom
- BasementCrawl Space, Exterior Entry
- FeaturesHigh Speed Internet, His and Hers Closets, Walk-In Closet(s)
- KitchenCabinets Other, Laminate Counters, View to Family Room
- AppliancesDishwasher, Gas Range, Gas Water Heater, Range Hood
- HVACWindow Unit(s)
Interior Details
- StyleRanch
- ConstructionVinyl Siding
- Built In1957
- StoriesArray
- ParkingDriveway, Parking Pad
- FeaturesGarden, Private Yard, Rain Gutters
- UtilitiesCable Available, Electricity Available, Natural Gas Available, Water Available
- SewerSeptic Tank
- Lot DescriptionBack Yard, Cleared, Front Yard, Landscaped
- Lot Dimensions195 x 91
- Acres0.41
Exterior Details
Listing Provided Courtesy Of: Maximum One Community Realtors 770-334-8286

This property information delivered from various sources that may include, but not be limited to, county records and the multiple listing service. Although the information is believed to be reliable, it is not warranted and you should not rely upon it without independent verification. Property information is subject to errors, omissions, changes, including price, or withdrawal without notice.
For issues regarding this website, please contact Eyesore at 678.692.8512.
Data Last updated on July 5, 2025 12:32pm







































