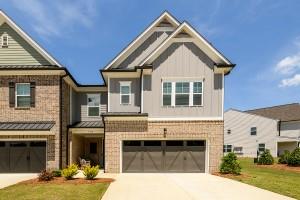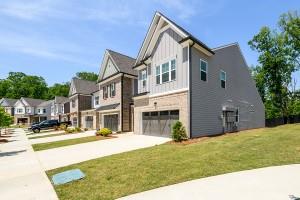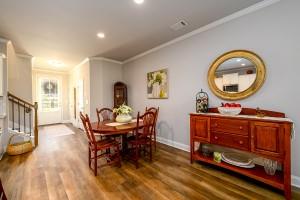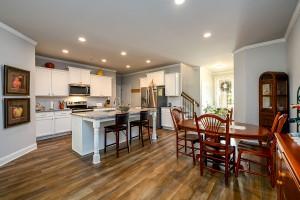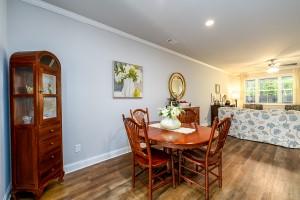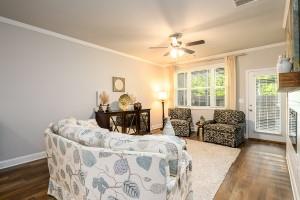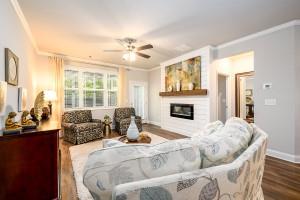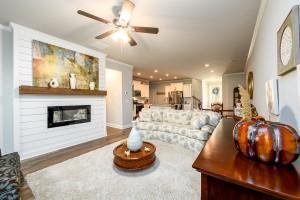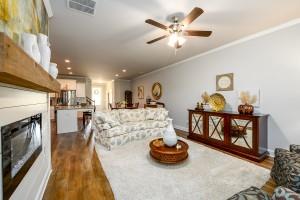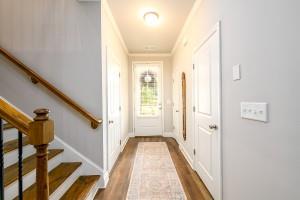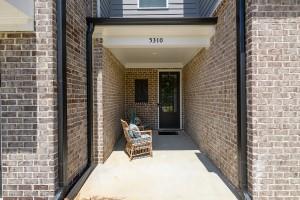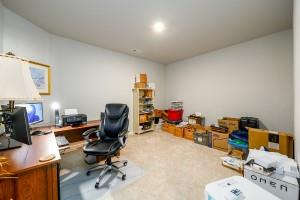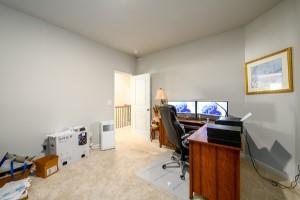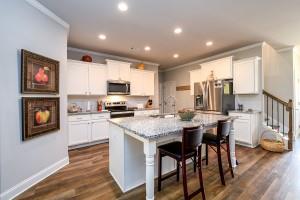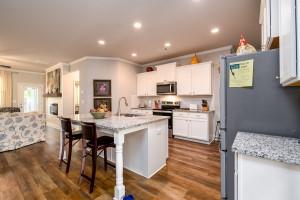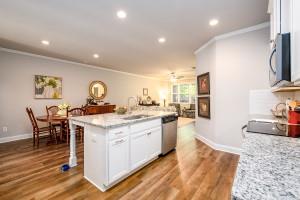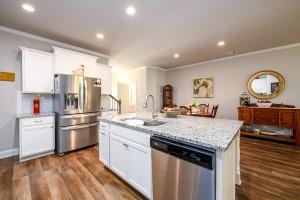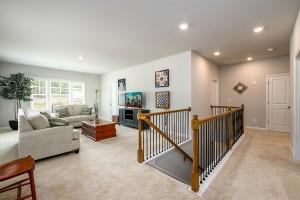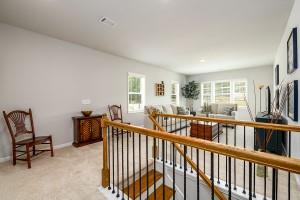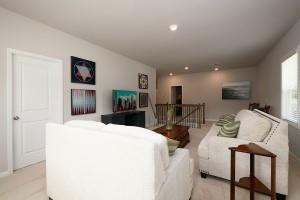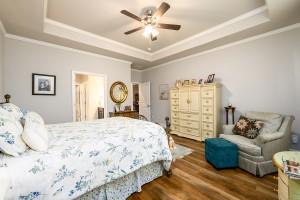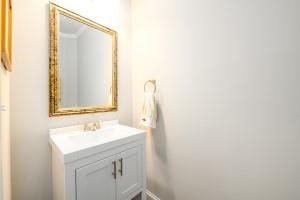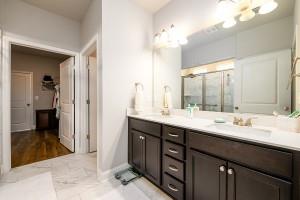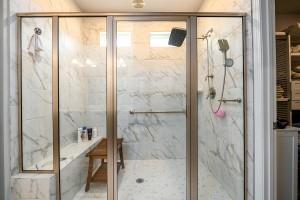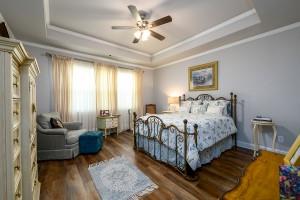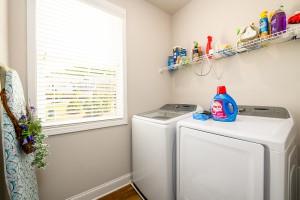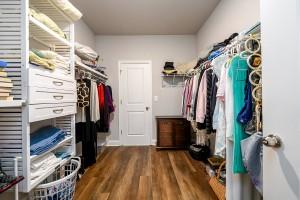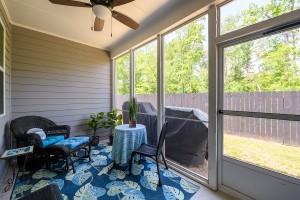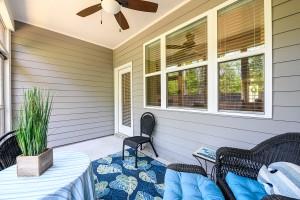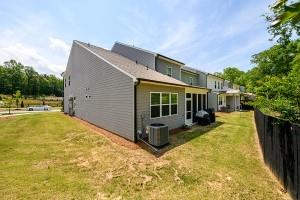5310 Gray Birch Bend
Flowery Branch, GA 30542
$419,000
COME SEE THIS BEAUTIFUL TOWNHOME WITH A PRIMARY ON THE MAIN! LOCATED IN A NEW CONSTRUCTION COMMUNITY AND IS CONVENIENTLY LOCATED NEAR HISTORIC DOWNTOWN FLOWERY BRANCH, ACCESSIBLE TO LAKE LANIER, INTERSTATE 985, GROCERY AND RESTAURANTS LOCATED AT STONEBRIDGE VILLAGE. THIS END UNIT GEORGIA PLAN FEATURES AN OPEN CONCEPT LIVING ON THE FIRST FLOOR. THE KITCHEN IS THE HEART OF THE HOME AND FEATURES WHITE CABINETS, STAINLESS STEEL APPLIANCES, GRANITE COUNTERTOPS AND A SPACIOUS ISLAND SEATING 3 CHAIRS. THIS TOWNHOME INCLUDES AN ELECTRIC FIREPLACE WITH SHIPLAP ACCENTS AND A BEAUTIFUL, STAINED MANTEL ABOVE. THIS UNIQUE TOWNHOME HAS A SPACIOUS PRIMARY BEDROOM ON THE MAIN LEVEL COMPLETE WITH TREY CEILINGS, A WALK-IN CLOSET AND A BEAUTIFUL TILED ENSUITE BATHROOM INCLUDING AN OVERSIZED, FULLY TILED WALK IN SHOWER AND DOUBLE VANITY. THE LAUNDRY ROOM IS CONVENIENTLY LOCATED JUST OUTSIDE THE PRIMARY BEDROOM. A QUAINT SCREENED IN BACK PORCH OFF THE GREAT ROOM EXTENDS YOUR LIVING SPACE OUTSIDE. UPSTAIRS OFFERS TWO ADDITIONAL BEDROOMS WITH A LARGE HALL BATH. THIS UNIQUE FLOOR PLAN ALSO INCLUDES AN UPSTAIRS LOFT/FLEX ROOM WITH ENDLESS POSSIBILITIES AS WELL AS A BONUS ROOM PERFECT FOR AN OFFICE SPACE, IN HOME MOVIE THEATER OR SO MUCH MORE. TOWNHOME COMES WITH A RING DOORBELL. BLINDS INCLUDED ON BOTH FIRST AND SECOND FLOOR. YOU MUST SEE THIS TOWNHOME TODAY!
- SubdivisionEnclave At Park Haven
- Zip Code30542
- CityFlowery Branch
- CountyHall - GA
Location
- ElementaryFlowery Branch
- JuniorWest Hall
- HighWest Hall
Schools
- StatusActive
- MLS #7573896
- TypeCondominium & Townhouse
MLS Data
- Bedrooms3
- Bathrooms2
- Half Baths1
- Bedroom DescriptionMaster on Main
- RoomsBonus Room, Loft
- FeaturesHigh Ceilings 9 ft Main, High Ceilings 9 ft Upper, High Speed Internet, Walk-In Closet(s)
- KitchenCabinets White, Kitchen Island, Pantry, Stone Counters, View to Family Room
- AppliancesDishwasher, Disposal, Electric Range, Microwave, Refrigerator
- HVACCentral Air
- Fireplaces1
- Fireplace DescriptionElectric, Living Room
Interior Details
- StyleTownhouse, Traditional
- Built In2023
- StoriesArray
- ParkingDriveway, Garage, Garage Door Opener
- ServicesHomeowners Association, Sidewalks, Street Lights
- UtilitiesCable Available, Electricity Available, Phone Available, Water Available
- SewerPublic Sewer
- Lot DescriptionBack Yard
- Acres0.05
Exterior Details
Listing Provided Courtesy Of: Millard Bowen Realty Group 770-271-4414

This property information delivered from various sources that may include, but not be limited to, county records and the multiple listing service. Although the information is believed to be reliable, it is not warranted and you should not rely upon it without independent verification. Property information is subject to errors, omissions, changes, including price, or withdrawal without notice.
For issues regarding this website, please contact Eyesore at 678.692.8512.
Data Last updated on October 9, 2025 3:03pm
