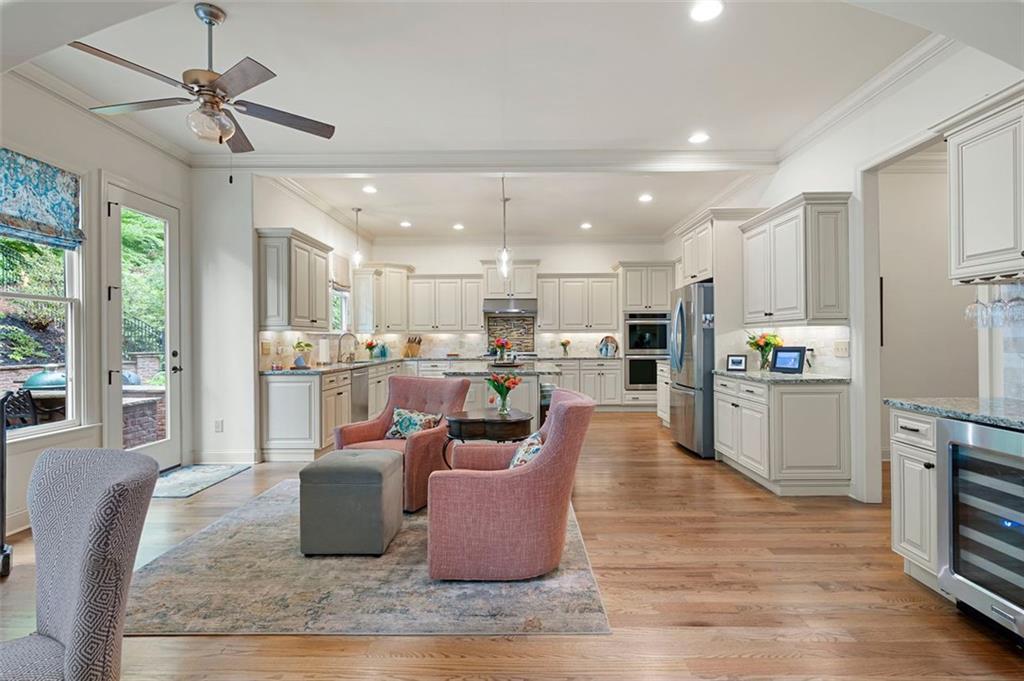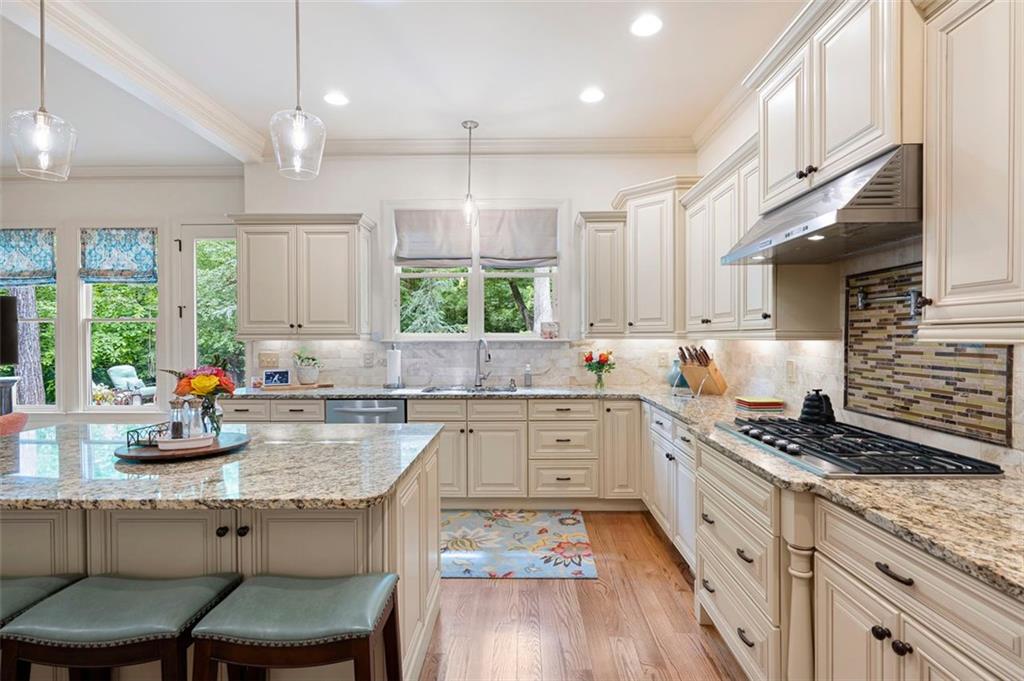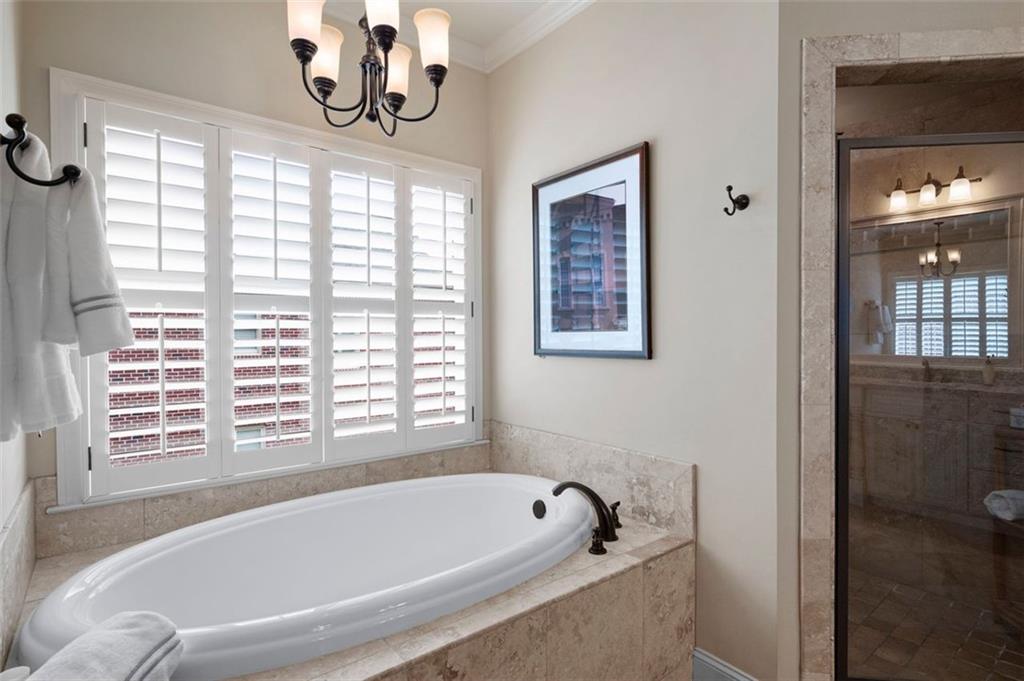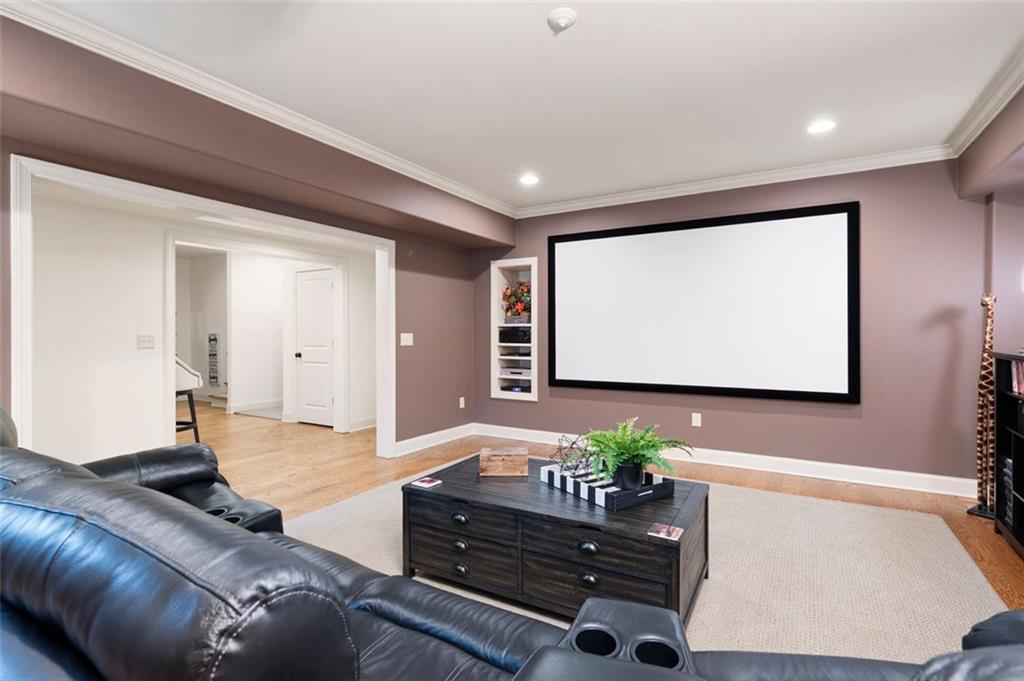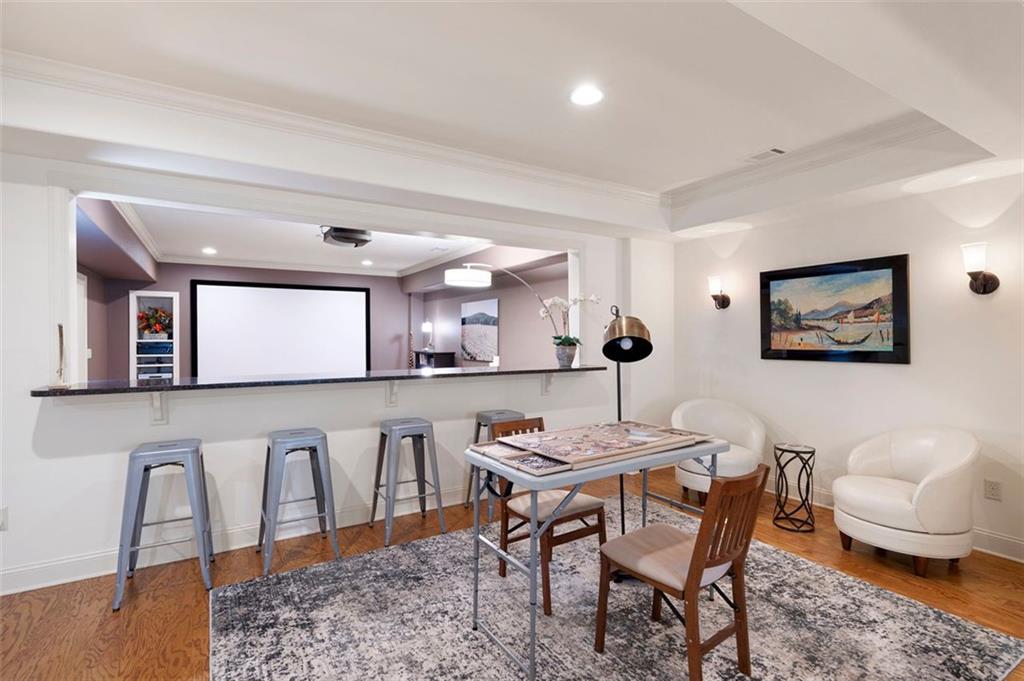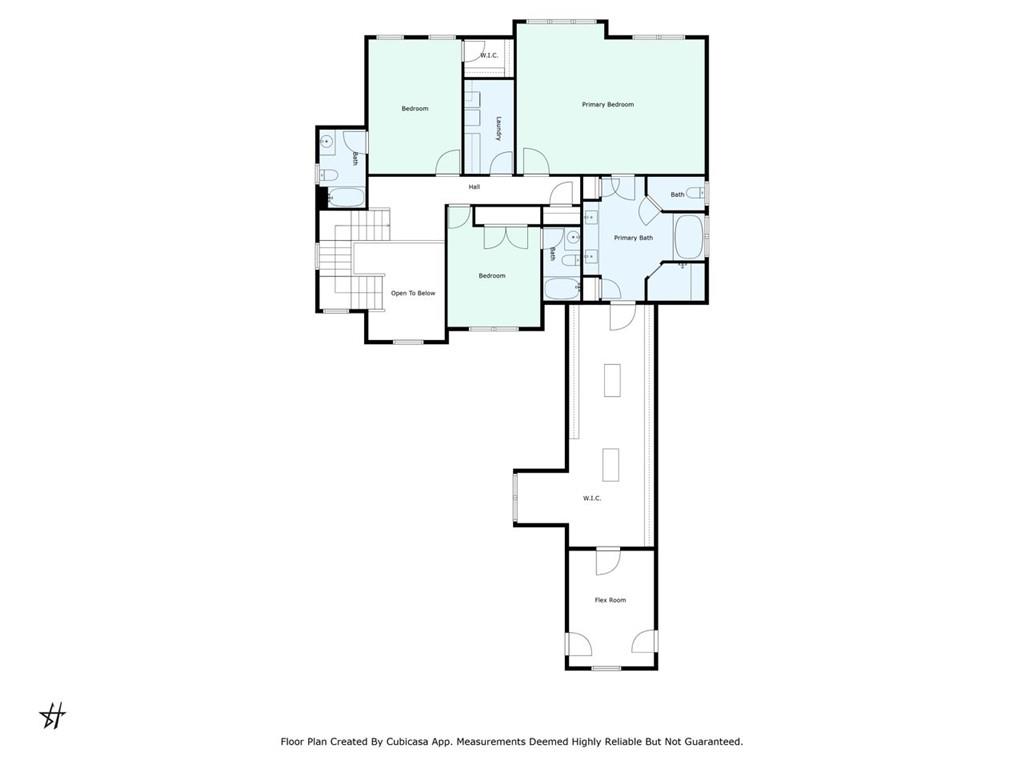2239 Tayside Crossing NW
Kennesaw, GA 30152
$1,250,000
Welcome to Your Private Estate Retreat – Where Luxury, Comfort & Nature Unite! Ready to fall in love at first sight? This custom-built masterpiece is more than a home—it’s a lifestyle. Tucked away on a lush, private lot, this spectacular estate offers a blend of timeless elegance and modern luxury in every inch. From the moment you step inside, you’ll be captivated by exquisite craftsmanship—soaring ceilings, rich natural light, custom trim and moldings, rounded corners, and gleaming hardwoods set the tone for what’s to come. The chef’s kitchen is straight out of a dream: high-end custom cabinetry, top-tier appliances, pot filler, wine cooler, walk-in pantry, and an expansive island ready to gather family and friends while overlooking the keeping room, breakfast nook, and grand family room. You’ll love the plantation shutters throughout and fall head over heels for the lavish owner’s suite—a true sanctuary with a cozy sitting area, spa-inspired bath, and a jaw-dropping boutique-style closet that connects to your own private gym, yoga studio, or dressing room. Need space? You’ve got it. Every bedroom is oversized with its own private bath and walk-in closet. The terrace level is an entertainer’s dream—media room, home office, gym, playroom, billiards, even a wine cellar! The garage features pristine epoxy flooring, offering both style and durability for your vehicles and hobbies. Step outside to your outdoor culinary paradise featuring a built-in grilling station nestled beside a peaceful waterfall. The outdoor living space is designed for unforgettable evenings, weekend BBQs, or simply curling up with a good book under the stars. Located in an amenity-rich community offering lighted tennis courts, four lighted pickleball courts, pools, waterfalls, and golf cart access under a private tunnel—you’ll feel like you’re living in a resort, every single day. This is the home that truly has it all. Come see it. Feel it. Fall in love.
- SubdivisionThe Overlook at Marietta Country Club
- Zip Code30152
- CityKennesaw
- CountyCobb - GA
Location
- ElementaryHayes
- JuniorPine Mountain
- HighKennesaw Mountain
Schools
- StatusPending
- MLS #7574086
- TypeResidential
MLS Data
- Bedrooms5
- Bathrooms5
- Half Baths1
- Bedroom DescriptionSitting Room, Oversized Master
- RoomsBonus Room, Exercise Room, Game Room, Wine Cellar, Basement, Computer Room, Den
- BasementExterior Entry, Finished, Finished Bath, Interior Entry, Daylight, Full
- FeaturesHigh Ceilings 10 ft Main, Dry Bar, Double Vanity, High Speed Internet, Walk-In Closet(s)
- KitchenCabinets Other, Solid Surface Counters, Eat-in Kitchen, Kitchen Island, Pantry Walk-In, Keeping Room
- AppliancesDishwasher, Double Oven, Microwave, Washer, Disposal, Energy Star Appliances, Dryer, Gas Cooktop
- HVACCeiling Fan(s), Central Air, Dual
- Fireplaces1
- Fireplace DescriptionFamily Room
Interior Details
- StyleTraditional, Craftsman
- ConstructionBrick 3 Sides
- Built In2013
- StoriesArray
- ParkingGarage Door Opener, Garage, Kitchen Level
- FeaturesGas Grill, Private Yard, Courtyard, Lighting, Permeable Paving
- ServicesClubhouse, Country Club, Meeting Room, Homeowners Association, Near Trails/Greenway, Park, Pickleball, Playground, Pool, Sidewalks, Tennis Court(s)
- UtilitiesCable Available, Electricity Available, Natural Gas Available, Phone Available
- SewerPublic Sewer
- Lot DescriptionBack Yard, Landscaped, Front Yard, Private, Wooded
- Lot Dimensions248x127x66x118x94
- Acres0.511
Exterior Details
Listing Provided Courtesy Of: RE/MAX Pure 770-528-9655

This property information delivered from various sources that may include, but not be limited to, county records and the multiple listing service. Although the information is believed to be reliable, it is not warranted and you should not rely upon it without independent verification. Property information is subject to errors, omissions, changes, including price, or withdrawal without notice.
For issues regarding this website, please contact Eyesore at 678.692.8512.
Data Last updated on February 20, 2026 5:35pm














