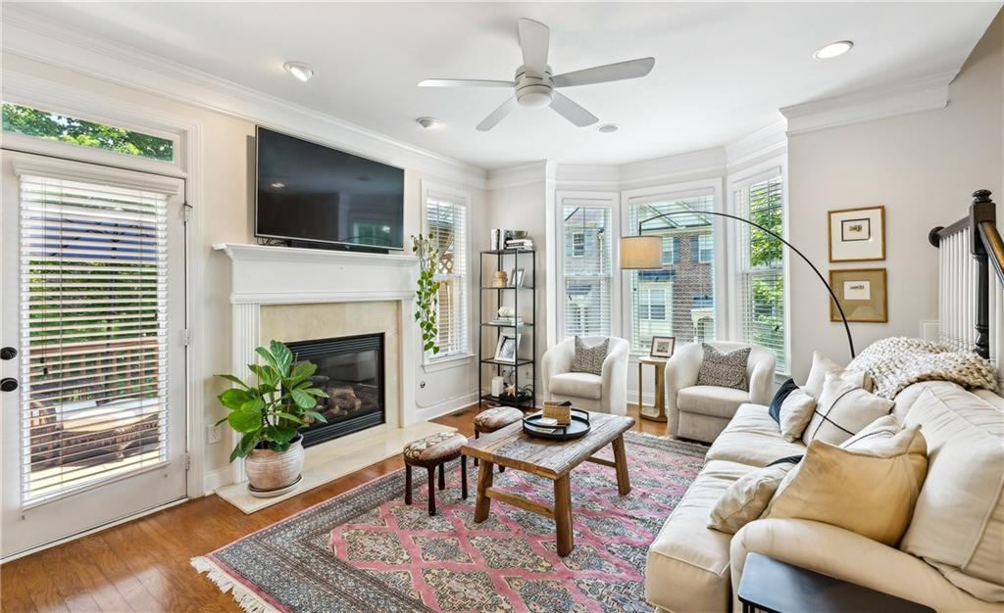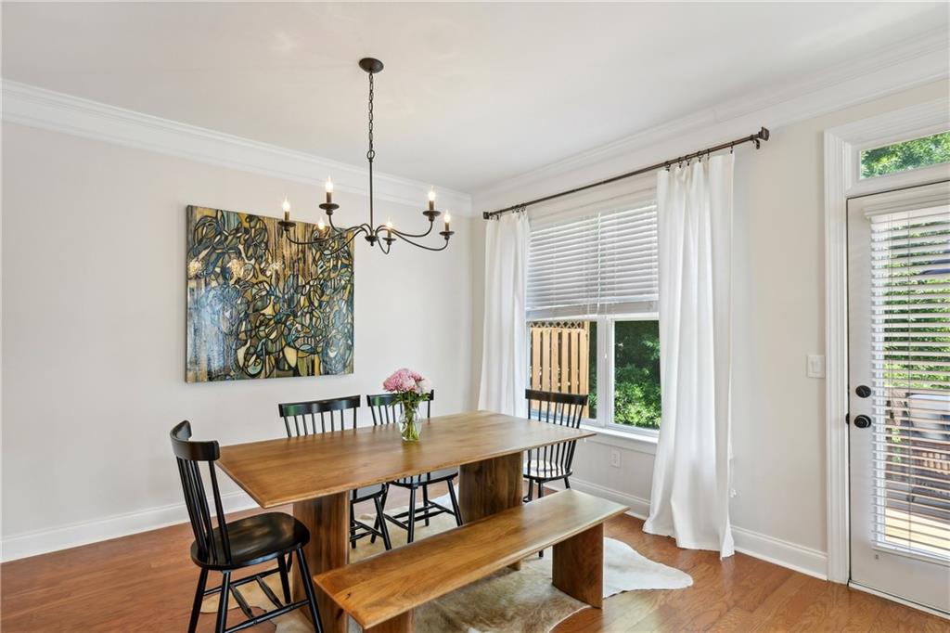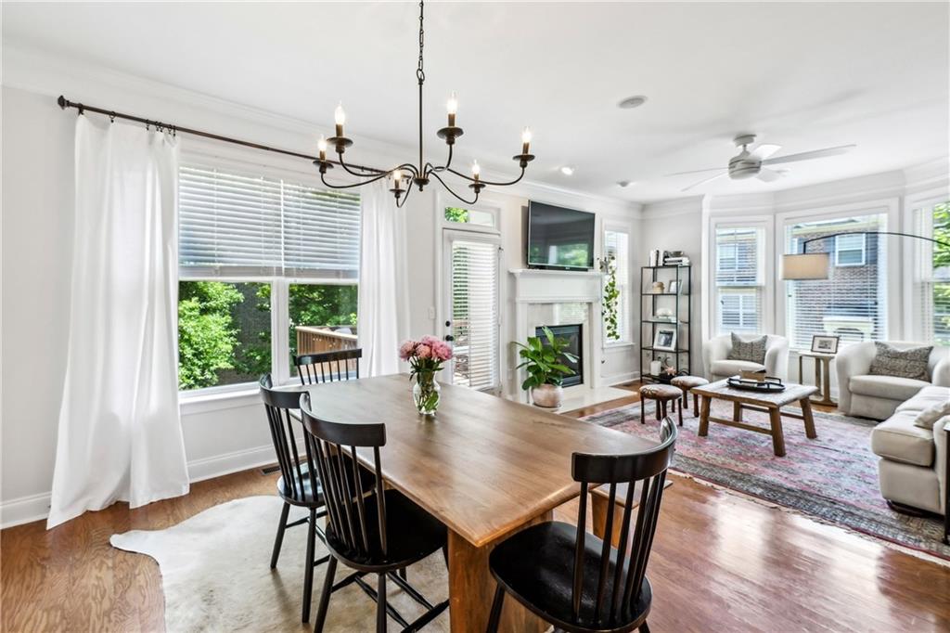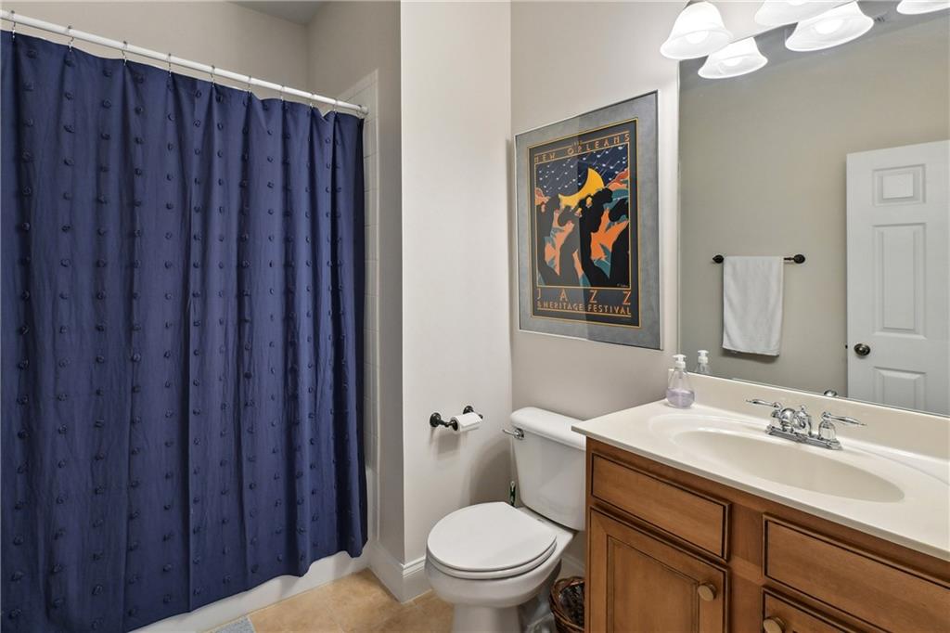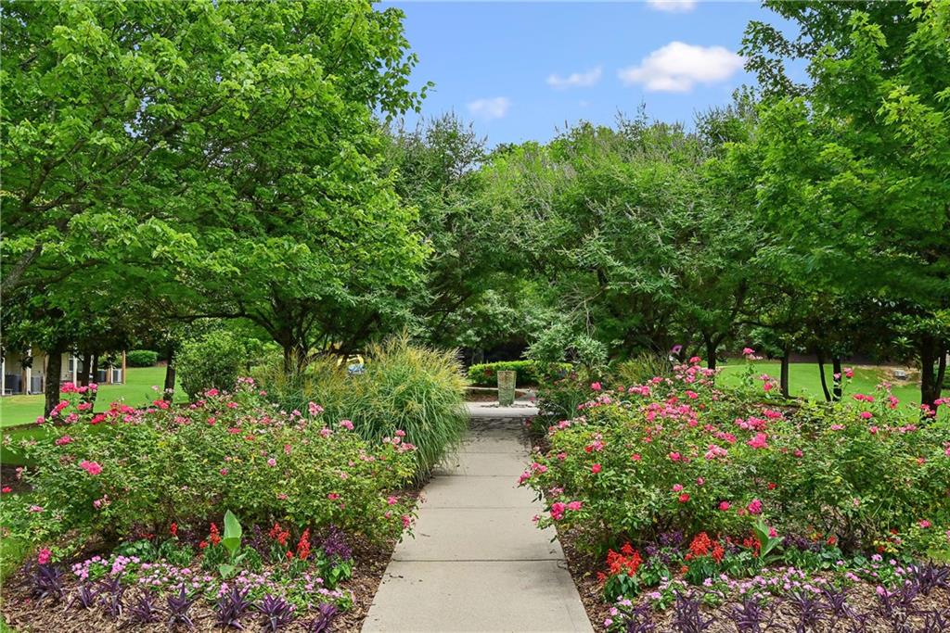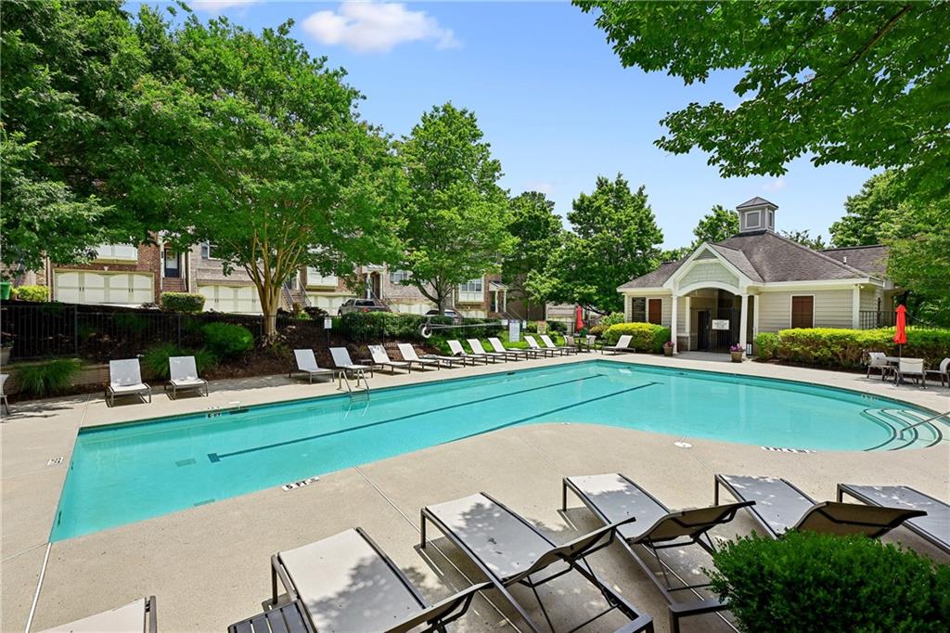2143 Yancey Lane NE
Atlanta, GA 30319
$550,000
Beautifully updated end-unit townhome in one of Brookhaven’s most desirable gated communities! This rare find offers a two-car garage, an oversized deck, and the privacy of an end-unit—all within walking distance to Briarwood Park and Brookhaven Village’s shops, restaurants, and local hotspots. Inside, you’ll find three spacious en-suite bedrooms, each with its own private bath, offering both comfort and flexibility. The light-filled interior features updated lighting, recessed lighting, tray ceilings, crown molding, arched doorways, and multiple living and dining areas that create a sophisticated yet welcoming atmosphere. The heart of the home is the open-concept main level, where the family room and dining area flow seamlessly out to a spacious deck—perfect for entertaining or relaxing outdoors. The chef’s kitchen has upgraded cabinetry and hardware, new backsplash, a pantry, gas cooktop, stainless steel appliances and is complemented by natural light pouring in from the many windows throughout the home. Upstairs, the oversized primary suite includes a custom walk-in closet, dual vanity, soaking tub, walk-in shower, and a private water closet. A generously sized secondary bedroom with its own en-suite bath and walk-in closet completes the upper level. The terrace level offers a third bedroom, full bath, and direct access to a backyard space, plus the garage entry and additional storage. This gated community offers resort-style amenities including a pool, dog runs, and expansive green space—perfect for pets, kids, or simply enjoying the outdoors. Don’t miss the opportunity to own this turn-key, low-maintenance home, with one of the lowest HOA fees in the area, and in a prime Brookhaven location! Plenty of visitor parking!!!Beautifully updated end-unit townhome in one of Brookhaven’s most desirable gated communities! This rare find offers a two-car garage, an oversized deck, and the privacy of an end-unit—all within walking distance to Briarwood Park and Brookhaven Village’s shops, restaurants, and local hotspots. Inside, you’ll find three spacious en-suite bedrooms, each with its own private bath, offering both comfort and flexibility. The light-filled interior features updated lighting, recessed lighting, tray ceilings, crown molding, arched doorways, and multiple living and dining areas that create a sophisticated yet welcoming atmosphere. The heart of the home is the open-concept main level, where the family room and dining area flow seamlessly out to a spacious deck—perfect for entertaining or relaxing outdoors. The chef’s kitchen has upgraded cabinetry and hardware, new backsplash, a pantry, gas cooktop, stainless steel appliances and is complemented by natural light pouring in from the many windows throughout the home. Upstairs, the oversized primary suite includes a custom walk-in closet, dual vanity, soaking tub, walk-in shower, and a private water closet. A generously sized secondary bedroom with its own en-suite bath and walk-in closet completes the upper level. The terrace level offers a third bedroom, full bath, and direct access to a backyard space, plus the garage entry and additional storage. This gated community offers resort-style amenities including a pool, dog runs, and expansive green space—perfect for pets, kids, or simply enjoying the outdoors. Don’t miss the opportunity to own this turn-key, low-maintenance home, with one of the lowest HOA fees in the area, and in a prime Brookhaven location! Plenty of visitor parking!!!
- SubdivisionCobblestone at Brookhaven
- Zip Code30319
- CityAtlanta
- CountyDekalb - GA
Location
- ElementaryWoodward
- JuniorSequoyah - DeKalb
- HighCross Keys
Schools
- StatusPending
- MLS #7574089
- TypeCondominium & Townhouse
MLS Data
- Bedrooms3
- Bathrooms3
- Half Baths1
- Bedroom DescriptionOversized Master
- RoomsAttic, Dining Room, Family Room, Kitchen, Laundry, Living Room, Office
- BasementDaylight, Exterior Entry, Finished, Finished Bath, Interior Entry, Walk-Out Access
- FeaturesCrown Molding, Disappearing Attic Stairs, Double Vanity, Entrance Foyer, High Ceilings 9 ft Main, High Ceilings 9 ft Upper, Recessed Lighting, Tray Ceiling(s), Walk-In Closet(s)
- KitchenBreakfast Bar, Cabinets White, Eat-in Kitchen, Pantry, Stone Counters, View to Family Room
- AppliancesDishwasher, Disposal, Dryer, Gas Range, Microwave, Refrigerator, Washer
- HVACCentral Air
- Fireplaces1
- Fireplace DescriptionFamily Room, Gas Starter
Interior Details
- StyleTownhouse, Traditional
- ConstructionBrick, Frame
- Built In2006
- StoriesArray
- PoolIn Ground
- ParkingAttached, Driveway, Garage, Level Driveway, On Street
- FeaturesLighting, Private Entrance, Private Yard
- ServicesDog Park, Gated, Homeowners Association, Near Schools, Near Shopping, Near Trails/Greenway, Park, Playground, Pool, Sidewalks, Street Lights
- UtilitiesCable Available, Electricity Available, Natural Gas Available, Sewer Available, Underground Utilities, Water Available
- SewerPublic Sewer
- Lot DescriptionBack Yard, Landscaped, Level, Private
- Lot Dimensionsx
- Acres0.02
Exterior Details
Listing Provided Courtesy Of: Atlanta Fine Homes Sotheby's International 404-237-5000

This property information delivered from various sources that may include, but not be limited to, county records and the multiple listing service. Although the information is believed to be reliable, it is not warranted and you should not rely upon it without independent verification. Property information is subject to errors, omissions, changes, including price, or withdrawal without notice.
For issues regarding this website, please contact Eyesore at 678.692.8512.
Data Last updated on July 5, 2025 12:32pm








